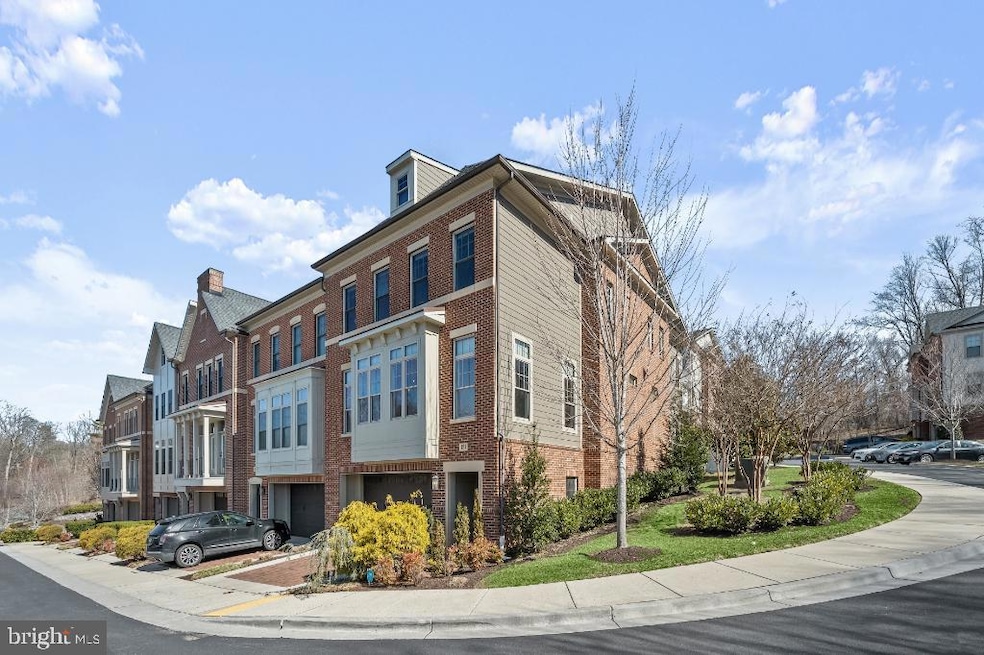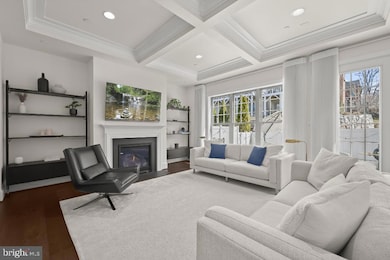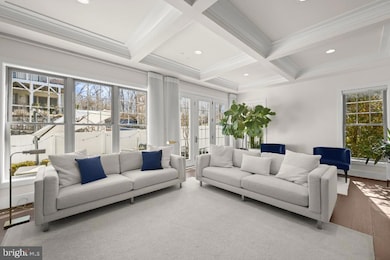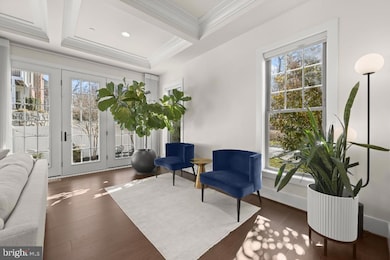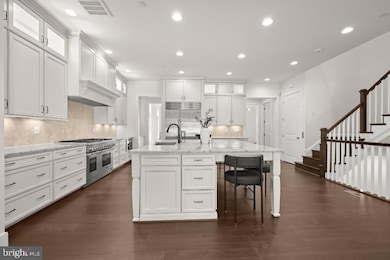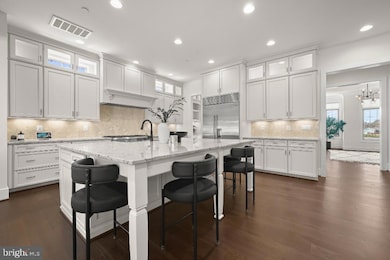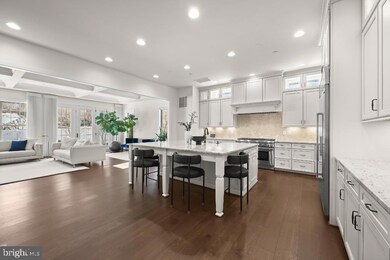
131 Bytham Ridge Ln Potomac, MD 20854
Estimated payment $10,881/month
Highlights
- Gourmet Kitchen
- Recreation Room
- Engineered Wood Flooring
- Bells Mill Elementary School Rated A
- Traditional Architecture
- 3 Fireplaces
About This Home
* PRICE IMPROVEMENT *ELEGANT END-UNIT ELEVATOR TOWNHOME IN SOUGHT-AFTER TOWNS AT POTOMAC HIGHLANDS. This beautifully designed corner townhome offers a comfortable and sophisticated living experience. Thoughtfully crafted to suit everyone, the home combines convenience with timeless elegance.With 10-foot ceilings on the main level and oversized windows, natural light fills the space throughout the day. The coffered-ceiling great room features a stately fireplace, one of three fireplaces in the home, adding warmth and charm.The well-appointed kitchen includes high-end appliances, such as a 48-inch Thermador gas range, 48-inch Sub-Zero refrigerator, and two dishwashers, making it a practical and inviting space for cooking and entertaining. A private elevator provides easy access to all levels, and the home’s freshly painted interiors and meticulous upkeep make it feel like new.A blend of comfort and style, this home is ready to be enjoyed.
Open House Schedule
-
Saturday, April 26, 20251:00 to 4:00 pm4/26/2025 1:00:00 PM +00:004/26/2025 4:00:00 PM +00:00Open House Saturday 4/26 and Sunday 4/27 from 1-4 PM.Add to Calendar
-
Sunday, April 27, 20251:00 to 4:00 pm4/27/2025 1:00:00 PM +00:004/27/2025 4:00:00 PM +00:00Add to Calendar
Townhouse Details
Home Type
- Townhome
Est. Annual Taxes
- $16,469
Year Built
- Built in 2017
Lot Details
- Lot Dimensions are 26x97
- Property is in excellent condition
HOA Fees
- $327 Monthly HOA Fees
Parking
- 2 Car Attached Garage
- 2 Driveway Spaces
- Front Facing Garage
- Garage Door Opener
- Brick Driveway
Home Design
- Traditional Architecture
- Slab Foundation
- Poured Concrete
- Frame Construction
- Batts Insulation
- Architectural Shingle Roof
- Brick Front
Interior Spaces
- Property has 3 Levels
- Crown Molding
- Tray Ceiling
- Ceiling height of 9 feet or more
- Ceiling Fan
- Recessed Lighting
- 3 Fireplaces
- Window Treatments
- Great Room
- Living Room
- Formal Dining Room
- Recreation Room
Kitchen
- Gourmet Kitchen
- Butlers Pantry
- Gas Oven or Range
- Stove
- Range Hood
- Built-In Microwave
- Dishwasher
- Stainless Steel Appliances
- Kitchen Island
Flooring
- Engineered Wood
- Carpet
- Ceramic Tile
Bedrooms and Bathrooms
- 3 Bedrooms
- En-Suite Primary Bedroom
- En-Suite Bathroom
- Walk-In Closet
- Soaking Tub
- Bathtub with Shower
Laundry
- Electric Front Loading Dryer
- Front Loading Washer
Finished Basement
- Walk-Out Basement
- Garage Access
- Front Basement Entry
- Sump Pump
- Basement Windows
Home Security
- Exterior Cameras
- Flood Lights
Schools
- Bells Mill Elementary School
- Cabin John Middle School
- Winston Churchill High School
Utilities
- Forced Air Zoned Cooling and Heating System
- Vented Exhaust Fan
- Programmable Thermostat
- 200+ Amp Service
- 60 Gallon+ Natural Gas Water Heater
- Phone Available
- Cable TV Available
Additional Features
- Accessible Elevator Installed
- Energy-Efficient Appliances
- Patio
Listing and Financial Details
- Tax Lot 6
- Assessor Parcel Number 161003752471
Community Details
Overview
- Association fees include common area maintenance, management, reserve funds, snow removal, trash
- Potomac Highlands Subdivision
Recreation
- Community Playground
Security
- Carbon Monoxide Detectors
- Fire and Smoke Detector
- Fire Sprinkler System
Map
Home Values in the Area
Average Home Value in this Area
Tax History
| Year | Tax Paid | Tax Assessment Tax Assessment Total Assessment is a certain percentage of the fair market value that is determined by local assessors to be the total taxable value of land and additions on the property. | Land | Improvement |
|---|---|---|---|---|
| 2024 | $16,469 | $1,391,700 | $0 | $0 |
| 2023 | $16,308 | $1,318,900 | $0 | $0 |
| 2022 | $13,466 | $1,246,100 | $375,000 | $871,100 |
| 2021 | $4,563 | $1,242,167 | $0 | $0 |
| 2020 | $13,299 | $1,238,233 | $0 | $0 |
| 2019 | $4,280 | $1,234,300 | $400,000 | $834,300 |
| 2018 | $4,181 | $1,159,300 | $0 | $0 |
| 2017 | $12,402 | $1,084,300 | $0 | $0 |
| 2016 | -- | $175,000 | $0 | $0 |
| 2015 | -- | $0 | $0 | $0 |
Property History
| Date | Event | Price | Change | Sq Ft Price |
|---|---|---|---|---|
| 04/21/2025 04/21/25 | Price Changed | $1,644,999 | -1.8% | $399 / Sq Ft |
| 04/02/2025 04/02/25 | Price Changed | $1,674,999 | -0.6% | $406 / Sq Ft |
| 03/14/2025 03/14/25 | Price Changed | $1,684,999 | 0.0% | $409 / Sq Ft |
| 03/10/2025 03/10/25 | For Sale | $1,685,000 | +53.2% | $409 / Sq Ft |
| 03/01/2018 03/01/18 | Sold | $1,100,000 | -5.5% | $265 / Sq Ft |
| 02/18/2018 02/18/18 | Pending | -- | -- | -- |
| 09/27/2017 09/27/17 | For Sale | $1,164,557 | -- | $280 / Sq Ft |
Mortgage History
| Date | Status | Loan Amount | Loan Type |
|---|---|---|---|
| Closed | $394,504 | New Conventional | |
| Closed | $420,000 | Adjustable Rate Mortgage/ARM |
Similar Homes in the area
Source: Bright MLS
MLS Number: MDMC2169654
APN: 10-03752471
- 128 Bytham Ridge Ln
- 10913 Deborah Dr
- 8200 Bells Mill Rd
- 10324 Gainsborough Rd
- 7401 Westlake Terrace Unit 113
- 7425 Democracy Blvd Unit 317
- 7553 Spring Lake Dr Unit 7553-D
- 7557 Spring Lake Dr Unit B2
- 7523 Spring Lake Dr Unit C2
- 7501 Democracy Blvd Unit B-339
- 7420 Westlake Terrace Unit 607
- 7420 Westlake Terrace Unit 1004
- 7420 Westlake Terrace Unit 1611
- 7420 Westlake Terrace Unit 610
- 10601 Gainsborough Rd
- 10300 Westlake Dr
- 10300 Westlake Dr Unit 210S
- 7420 Lakeview Dr Unit 210W
- 10320 Westlake Dr Unit 301
- 10428 Windsor View Dr
