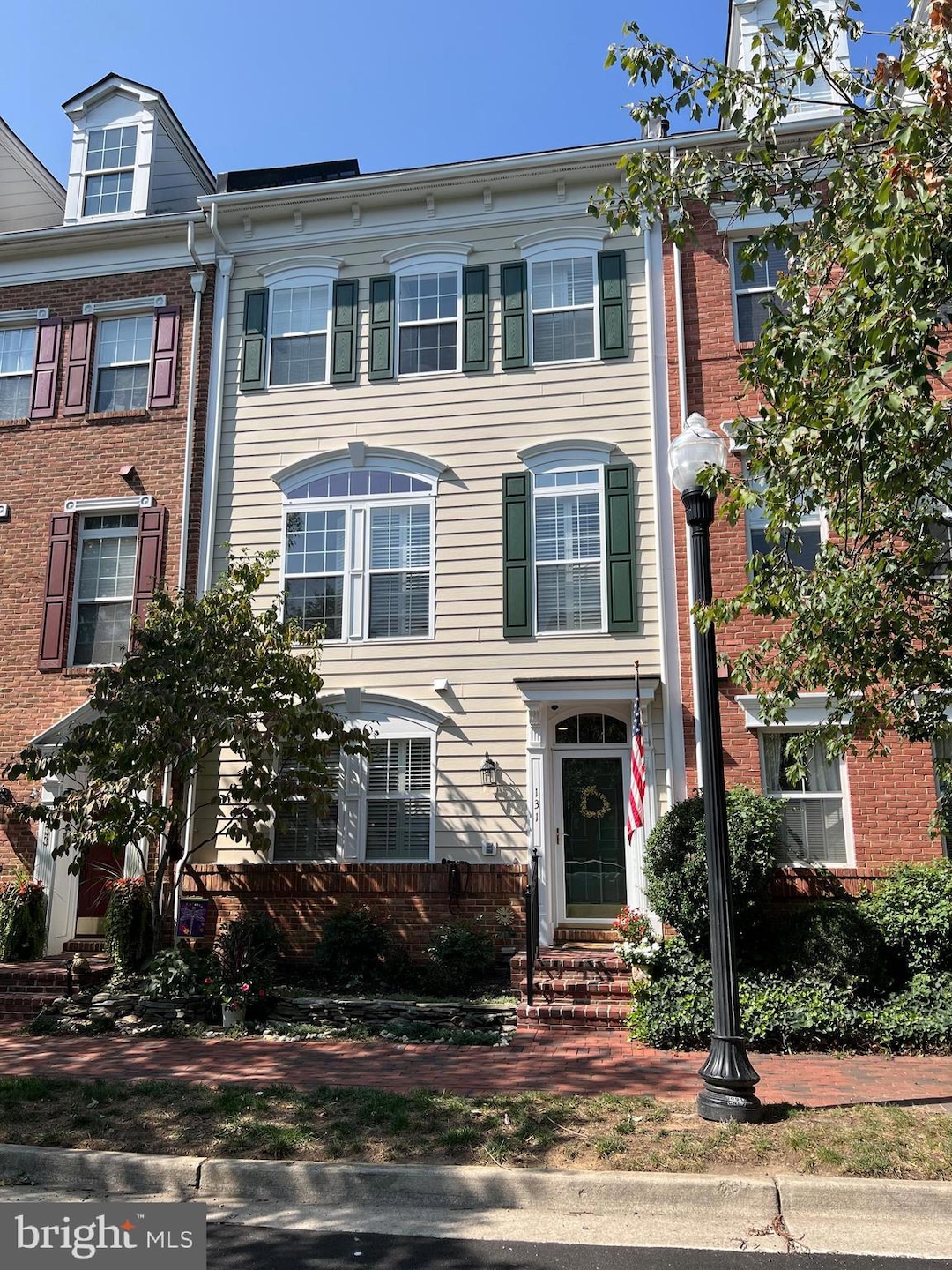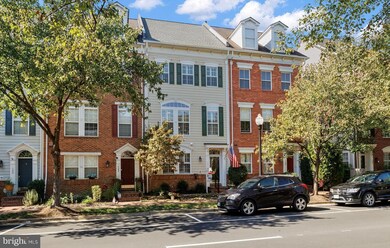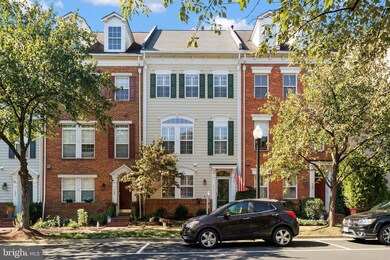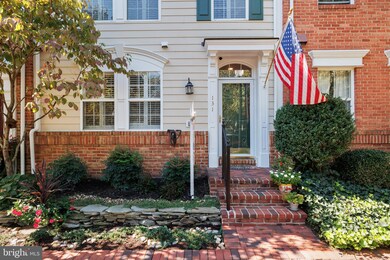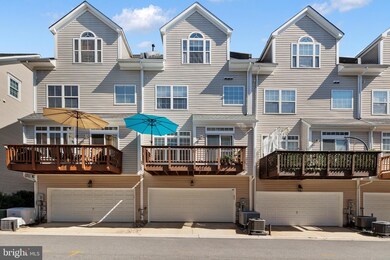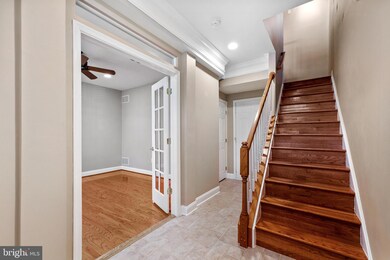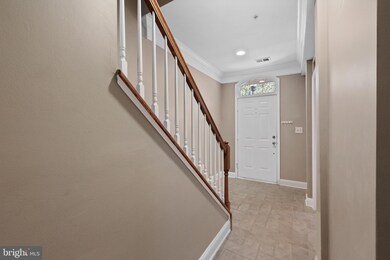
131 Cameron Station Blvd Alexandria, VA 22304
Cameron Station NeighborhoodHighlights
- Transportation Service
- Colonial Architecture
- Wood Flooring
- Open Floorplan
- Cathedral Ceiling
- 5-minute walk to Ben Brenman Park
About This Home
As of January 2025Introducing one of the most upgraded Alexander models on the market, boasting over $100K in enhancements! This impeccably maintained and beautifully upgraded home offers 3 bedrooms, 3.5 baths, a two-car garage, and four levels of elegant living space.
Notable upgrades include hardwood flooring throughout, ceramic tile in the entry foyer, an enclosed lower-level office with French doors and a custom bookcase (2011). The living room features a California Closets built-in shelving and desk system, while the bright white kitchen has extended cabinetry, new quartz countertops, a custom backsplash, and upgraded sink, garbage disposal, and new faucet (2024). Bosch dishwasher (2020) and new GE microwave (2023). The family room offers a gas fireplace (recently serviced) and access to a deck upgraded with low-maintenance composite decking (2020). Plantation shutters adorn the sliding glass door and windows in the family room (2013). Additional upgrades include a WiFi-enabled new garage door and opener (2018), Bosch washer and dryer (2021), ceiling fans throughout, all smoke detectors replaced (2020), and California Closets built-in systems in the primary bedroom (2011, 2015). The primary bath has been renovated, featuring a new shower pan, tile, tub surround, piping, and valves (2022). New Toto toilets (2023). The upper-level HVAC system was replaced in 2020, and the lower-level outdoor unit, thermostat, and furnace humidifier were upgraded in 2022. Recent exterior updates include a new roof (2023), professional landscaping (2023), and exterior wood trim replaced with PVC and freshly painted (2024). Great locations just minutes away from community amenities and shuttle bus stop to Van Dorn metro. A TEN!
Townhouse Details
Home Type
- Townhome
Est. Annual Taxes
- $8,162
Year Built
- Built in 1999
Lot Details
- 1,072 Sq Ft Lot
- Property is in excellent condition
HOA Fees
- $149 Monthly HOA Fees
Parking
- 2 Car Attached Garage
- Rear-Facing Garage
- Garage Door Opener
- On-Street Parking
Home Design
- Colonial Architecture
- Slab Foundation
- Shingle Roof
- Vinyl Siding
Interior Spaces
- 2,110 Sq Ft Home
- Property has 4 Levels
- Open Floorplan
- Built-In Features
- Cathedral Ceiling
- Recessed Lighting
- Self Contained Fireplace Unit Or Insert
- Fireplace Mantel
- Gas Fireplace
- Double Pane Windows
- Sliding Doors
Kitchen
- Eat-In Kitchen
- Stove
- Built-In Microwave
- Dishwasher
- Kitchen Island
- Upgraded Countertops
- Disposal
Flooring
- Wood
- Ceramic Tile
Bedrooms and Bathrooms
- 3 Bedrooms
- Soaking Tub
- Walk-in Shower
Laundry
- Laundry on upper level
- Dryer
- Washer
Home Security
Utilities
- Forced Air Zoned Heating and Cooling System
- Back Up Electric Heat Pump System
- Natural Gas Water Heater
Listing and Financial Details
- Tax Lot 94
- Assessor Parcel Number 50663410
Community Details
Overview
- Association fees include bus service, common area maintenance, management, pool(s), recreation facility, snow removal, trash
- Cameron Station HOA
- Cameron Station Subdivision
- Property Manager
Amenities
- Transportation Service
- Picnic Area
- Community Center
- Party Room
Recreation
- Tennis Courts
- Community Basketball Court
- Community Playground
- Community Pool
Pet Policy
- Limit on the number of pets
- Dogs and Cats Allowed
- Breed Restrictions
Security
- Fire and Smoke Detector
- Fire Sprinkler System
Map
Home Values in the Area
Average Home Value in this Area
Property History
| Date | Event | Price | Change | Sq Ft Price |
|---|---|---|---|---|
| 01/06/2025 01/06/25 | Sold | $865,000 | -0.6% | $410 / Sq Ft |
| 12/09/2024 12/09/24 | Pending | -- | -- | -- |
| 11/11/2024 11/11/24 | Price Changed | $869,900 | -0.6% | $412 / Sq Ft |
| 10/19/2024 10/19/24 | For Sale | $875,000 | 0.0% | $415 / Sq Ft |
| 10/19/2024 10/19/24 | Off Market | $875,000 | -- | -- |
| 10/07/2024 10/07/24 | For Sale | $875,000 | 0.0% | $415 / Sq Ft |
| 10/07/2024 10/07/24 | Price Changed | $875,000 | -- | $415 / Sq Ft |
Tax History
| Year | Tax Paid | Tax Assessment Tax Assessment Total Assessment is a certain percentage of the fair market value that is determined by local assessors to be the total taxable value of land and additions on the property. | Land | Improvement |
|---|---|---|---|---|
| 2024 | $8,296 | $719,187 | $355,350 | $363,837 |
| 2023 | $7,666 | $690,645 | $345,000 | $345,645 |
| 2022 | $7,623 | $686,722 | $326,000 | $360,722 |
| 2021 | $7,210 | $649,542 | $309,000 | $340,542 |
| 2020 | $7,152 | $630,494 | $300,000 | $330,494 |
| 2019 | $7,062 | $624,941 | $297,000 | $327,941 |
| 2018 | $7,062 | $624,941 | $297,000 | $327,941 |
| 2017 | $6,898 | $610,410 | $280,000 | $330,410 |
| 2016 | $6,550 | $610,410 | $280,000 | $330,410 |
| 2015 | $6,584 | $631,223 | $280,000 | $351,223 |
| 2014 | $6,420 | $615,544 | $280,000 | $335,544 |
Mortgage History
| Date | Status | Loan Amount | Loan Type |
|---|---|---|---|
| Open | $883,597 | VA | |
| Previous Owner | $69,940 | Credit Line Revolving | |
| Previous Owner | $555,300 | FHA | |
| Previous Owner | $548,480 | New Conventional | |
| Previous Owner | $633,000 | New Conventional | |
| Previous Owner | $300,000 | New Conventional | |
| Previous Owner | $275,950 | No Value Available |
Deed History
| Date | Type | Sale Price | Title Company |
|---|---|---|---|
| Warranty Deed | $865,000 | Stewart Title | |
| Warranty Deed | $618,500 | -- | |
| Warranty Deed | $685,600 | -- | |
| Deed | $275,960 | -- |
Similar Homes in Alexandria, VA
Source: Bright MLS
MLS Number: VAAX2037808
APN: 058.02-03-94
- 5103 Gardner Dr
- 182 Martin Ln
- 135 Tull Place
- 5126 Cambria Way Unit 102
- 5005 Barbour Dr
- 181 Cameron Station Blvd
- 129 Cambria Walk
- 5116 Donovan Dr Unit 202
- 4921 Waple Ln
- 5112 Donovan Dr Unit 109
- 5250 Valley Forge Dr Unit 708
- 5250 Valley Forge Dr Unit 108
- 5250 Valley Forge Dr Unit 512
- 200 N Pickett St Unit 1513
- 200 N Pickett St Unit 412
- 200 N Pickett St Unit 1412
- 200 N Pickett St Unit 208
- 200 N Pickett St Unit 102
- 200 N Pickett St Unit 1515
- 18 Canterbury Square Unit 302
