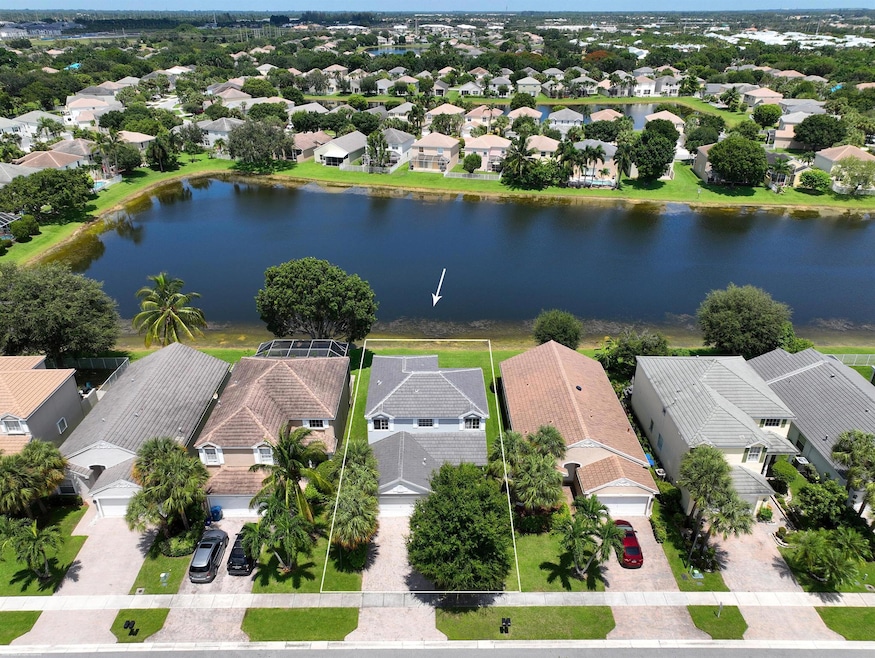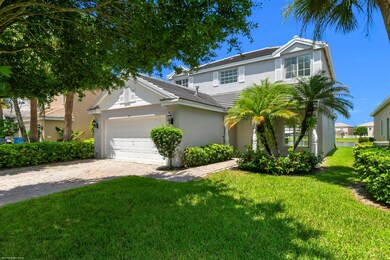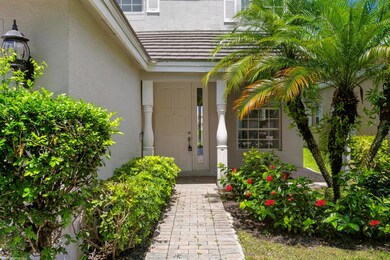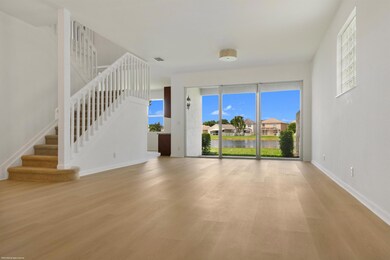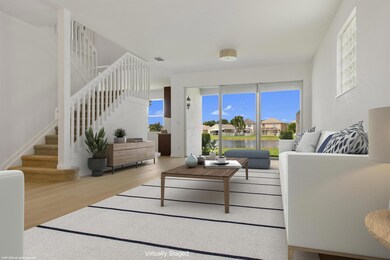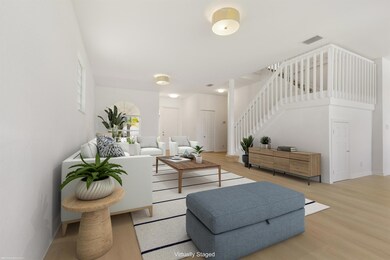
131 Canterbury Place Royal Palm Beach, FL 33414
Highlights
- Lake Front
- Gated with Attendant
- Wood Flooring
- Everglades Elementary School Rated A-
- Clubhouse
- Community Pool
About This Home
As of March 2025Welcome to your beautifully renovated lakefront home with a brand new roof! Step inside to a bright, open living space with new fixtures, fans and flooring throughout. As soon as you enter, you will notice stunning lake views and lush green grass through extra-wide sliders. The kitchen features granite countertops, never-before-used appliances, a full pantry, and a spacious dining area. Enjoy the conveniences of an indoor laundry room, downstairs powder room and a 2-car garage. Up the newly carpeted stairs, you'll find three oversized guest bedrooms and an updated bathroom, including glass shower door to tub/shower. The expansive primary suite offers a walk-in closet and an ensuite bathroom with dual sinks, a soaking tub, and a separate shower. SEE MORE
Last Agent to Sell the Property
Equestrian Sotheby's International Realty Inc. License #3386293

Home Details
Home Type
- Single Family
Est. Annual Taxes
- $6,871
Year Built
- Built in 2003
Lot Details
- 5,014 Sq Ft Lot
- Lake Front
- Property is zoned RMU(ci
HOA Fees
- $343 Monthly HOA Fees
Parking
- 2 Car Attached Garage
- Driveway
Home Design
- Concrete Roof
Interior Spaces
- 2,204 Sq Ft Home
- 2-Story Property
- Built-In Features
- Family Room
- Open Floorplan
- Lake Views
Kitchen
- Eat-In Kitchen
- Breakfast Bar
- Microwave
- Dishwasher
Flooring
- Wood
- Carpet
Bedrooms and Bathrooms
- 4 Bedrooms
- Stacked Bedrooms
- Walk-In Closet
- Dual Sinks
- Separate Shower in Primary Bathroom
Laundry
- Laundry Room
- Dryer
- Washer
Outdoor Features
- Patio
Schools
- Everglades Elementary School
- Emerald Cove Middle School
- Palm Beach Central High School
Utilities
- Central Heating and Cooling System
- Cable TV Available
Listing and Financial Details
- Assessor Parcel Number 72414401010030310
- Seller Considering Concessions
Community Details
Overview
- Association fees include common areas, cable TV, ground maintenance, pest control
- Anthony Groves Ph 1 Subdivision
Recreation
- Tennis Courts
- Community Pool
- Trails
Additional Features
- Clubhouse
- Gated with Attendant
Map
Home Values in the Area
Average Home Value in this Area
Property History
| Date | Event | Price | Change | Sq Ft Price |
|---|---|---|---|---|
| 03/20/2025 03/20/25 | Sold | $590,000 | -1.5% | $268 / Sq Ft |
| 01/24/2025 01/24/25 | Price Changed | $599,000 | -1.6% | $272 / Sq Ft |
| 11/30/2024 11/30/24 | Price Changed | $609,000 | -3.3% | $276 / Sq Ft |
| 08/27/2024 08/27/24 | For Sale | $630,000 | -- | $286 / Sq Ft |
Tax History
| Year | Tax Paid | Tax Assessment Tax Assessment Total Assessment is a certain percentage of the fair market value that is determined by local assessors to be the total taxable value of land and additions on the property. | Land | Improvement |
|---|---|---|---|---|
| 2024 | $7,507 | $369,805 | -- | -- |
| 2023 | $6,871 | $336,186 | $0 | $0 |
| 2022 | $6,294 | $305,624 | $0 | $0 |
| 2021 | $5,587 | $277,840 | $77,158 | $200,682 |
| 2020 | $5,565 | $274,545 | $75,000 | $199,545 |
| 2019 | $5,453 | $265,756 | $0 | $265,756 |
| 2018 | $5,213 | $260,756 | $0 | $260,756 |
| 2017 | $5,182 | $265,756 | $0 | $0 |
| 2016 | $4,799 | $227,277 | $0 | $0 |
| 2015 | $4,635 | $206,615 | $0 | $0 |
| 2014 | $4,248 | $187,832 | $0 | $0 |
Mortgage History
| Date | Status | Loan Amount | Loan Type |
|---|---|---|---|
| Open | $488,400 | FHA |
Deed History
| Date | Type | Sale Price | Title Company |
|---|---|---|---|
| Warranty Deed | $590,000 | -- | |
| Warranty Deed | $282,668 | First Florida Title Services |
Similar Homes in the area
Source: BeachesMLS
MLS Number: R11016054
APN: 72-41-44-01-01-003-0310
- 119 Canterbury Place
- 110 Hamilton Terrace
- 114 Newberry Ln
- 110 Newberry Ln
- 135 Newberry Ln
- 104 Kensington Way
- 266 Berenger Walk
- 111 Berenger Walk
- 1221 Bay View Way
- 10515 Galleria St
- 1017 Shoma Dr
- 1015 Shoma Dr
- 10514 Galleria St
- 1016 Shoma Dr
- 1109 Shoma Dr
- 1240 Bay View Way
- 2254 Shoma Dr
- 2320 Shoma Ln
- 305 Berenger Walk
- 125 Kensington Way
