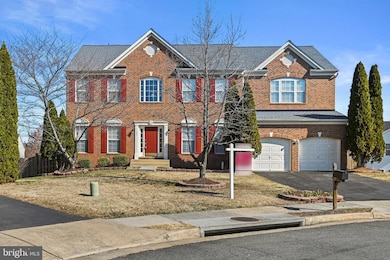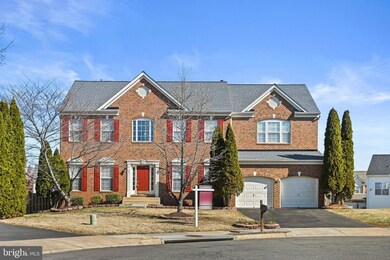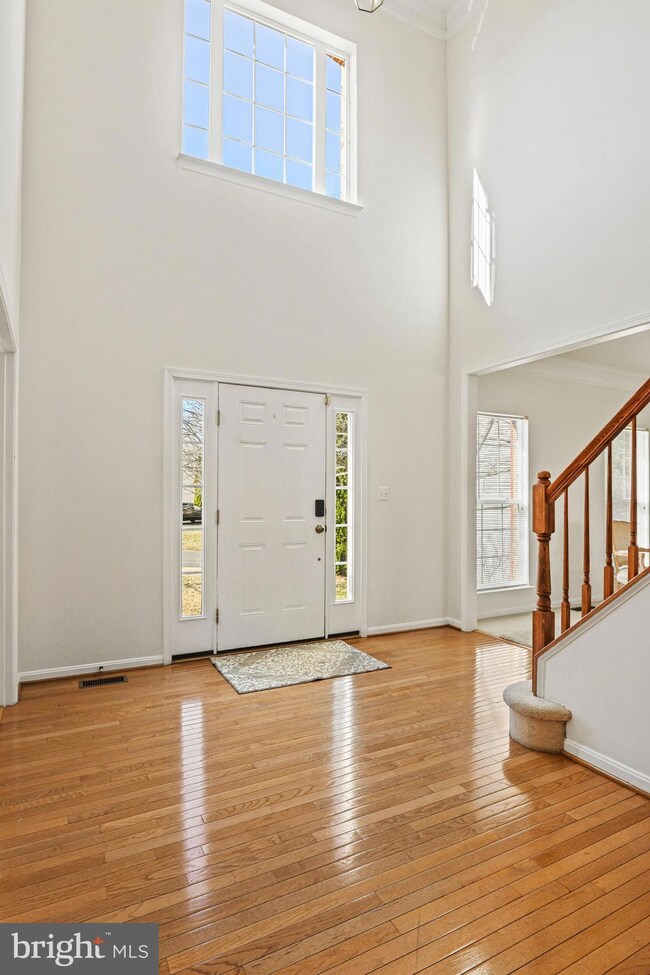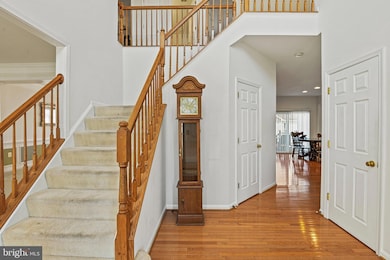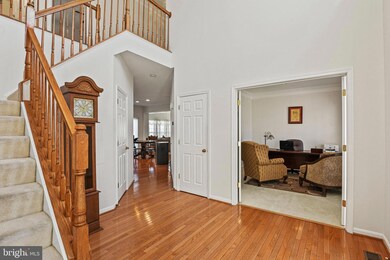
131 Claude Ct SE Leesburg, VA 20175
Highlights
- Colonial Architecture
- 1 Fireplace
- Central Heating and Cooling System
- Loudoun County High School Rated A-
- 2 Car Attached Garage
About This Home
As of April 2025You will not want to miss this amazing opportunity in Leesburg at the end of a quiet cul-de-sac . This extra large home features 5 bedrooms and 4 full and one half bath. Main level features living room, dining room, private office, family room with gas fireplace, laundry room, half bath and kitchen. Kitchen updated with all new granite and appliances. Walk out from main level onto new deck with stairs to yard. Upper level features 4 bedrooms and 3 full baths. Primary suite features double sized walk in closet, large bath with separate tub and shower and large sitting room / nursery room. One of the other bedrooms also features its own en-suite full bath. Fully finished walk out lower level features plenty of storage space, full bath, wet bar, generous family rooms as well as a theatre room that could be used as a legal 5th bedroom. Walk out from lower level to rear yard with new fence. 2 car garage, large driveway and plenty of street parking. Low HOA. Brand new roof Feb 2025. Close all the great shopping and dining Leesburg has to offer. House needs paint and carpet and is sold AS IS. Come fall in Love. Welcome Home!!!!
Home Details
Home Type
- Single Family
Est. Annual Taxes
- $8,865
Year Built
- Built in 2005
Lot Details
- 8,712 Sq Ft Lot
- Property is zoned LB:PRC
HOA Fees
- $84 Monthly HOA Fees
Parking
- 2 Car Attached Garage
- Front Facing Garage
Home Design
- Colonial Architecture
- Concrete Perimeter Foundation
- Masonry
Interior Spaces
- Property has 3 Levels
- 1 Fireplace
- Basement Fills Entire Space Under The House
Bedrooms and Bathrooms
Schools
- Evergreen Mill Elementary School
- J.Lumpton Simpson Middle School
- Loudoun County High School
Utilities
- Central Heating and Cooling System
- Natural Gas Water Heater
Community Details
- Stowers Subdivision
Listing and Financial Details
- Tax Lot 39
- Assessor Parcel Number 232177660000
Map
Home Values in the Area
Average Home Value in this Area
Property History
| Date | Event | Price | Change | Sq Ft Price |
|---|---|---|---|---|
| 04/15/2025 04/15/25 | Sold | $900,000 | +2.9% | $205 / Sq Ft |
| 03/17/2025 03/17/25 | Pending | -- | -- | -- |
| 03/13/2025 03/13/25 | For Sale | $875,000 | -- | $200 / Sq Ft |
Tax History
| Year | Tax Paid | Tax Assessment Tax Assessment Total Assessment is a certain percentage of the fair market value that is determined by local assessors to be the total taxable value of land and additions on the property. | Land | Improvement |
|---|---|---|---|---|
| 2024 | $7,356 | $850,430 | $259,500 | $590,930 |
| 2023 | $7,008 | $800,920 | $249,500 | $551,420 |
| 2022 | $6,501 | $730,430 | $229,500 | $500,930 |
| 2021 | $6,390 | $652,050 | $179,500 | $472,550 |
| 2020 | $6,229 | $601,850 | $179,500 | $422,350 |
| 2019 | $6,146 | $588,180 | $179,500 | $408,680 |
| 2018 | $6,036 | $556,320 | $159,500 | $396,820 |
| 2017 | $6,072 | $539,740 | $159,500 | $380,240 |
| 2016 | $6,140 | $536,210 | $0 | $0 |
| 2015 | $999 | $386,290 | $0 | $386,290 |
| 2014 | $969 | $369,840 | $0 | $369,840 |
Mortgage History
| Date | Status | Loan Amount | Loan Type |
|---|---|---|---|
| Open | $339,187 | VA | |
| Closed | $416,970 | VA | |
| Previous Owner | $469,112 | New Conventional |
Deed History
| Date | Type | Sale Price | Title Company |
|---|---|---|---|
| Warranty Deed | $405,000 | -- | |
| Special Warranty Deed | $586,390 | -- |
Similar Homes in Leesburg, VA
Source: Bright MLS
MLS Number: VALO2087134
APN: 232-17-7660
- 103 Claude Ct SE
- 506 Sunset View Terrace SE Unit 302
- 501 Constellation Square SE Unit G
- 673 Constellation Square SE Unit H
- 621 Constellation Square SE Unit C
- 623 Constellation Square SE Unit B
- 623 Constellation Square SE Unit L
- 7 First St SW
- 110 Oak View Dr SE
- 257 Davis Ave SW
- 1004 Akan St SE
- 319 Davis Ave SW
- 1108 Coubertin Dr SE
- 1013 Akan St SE
- 426 Ironsides Square SE
- 1010 Coubertin Dr SE
- 1017 Akan St SE
- 105 Salem Ct SE
- 411 Davis Ave SW
- 283 High Rail Terrace SE

