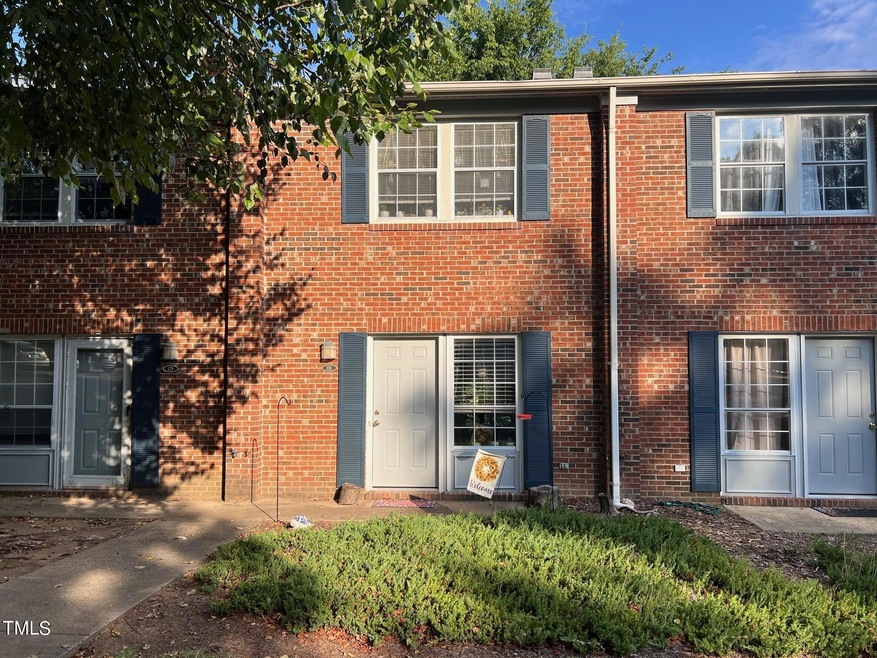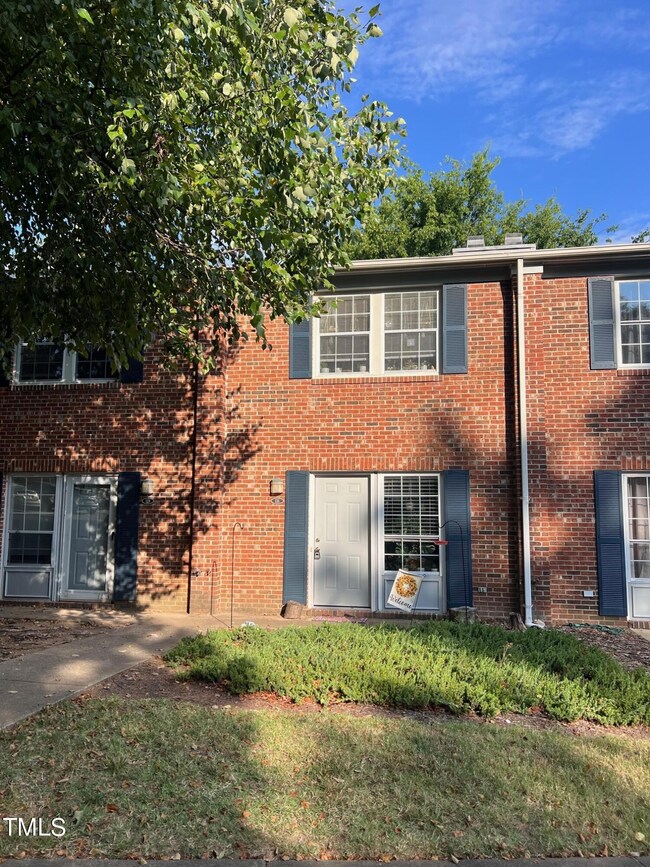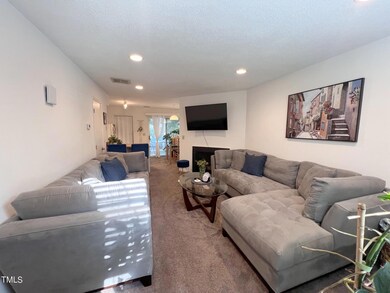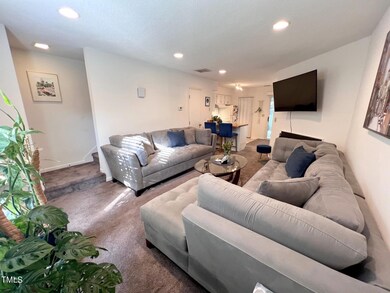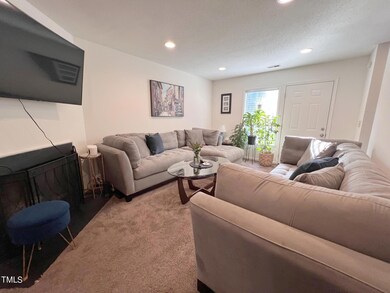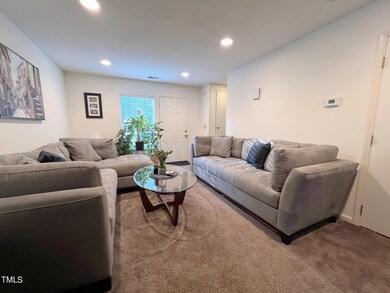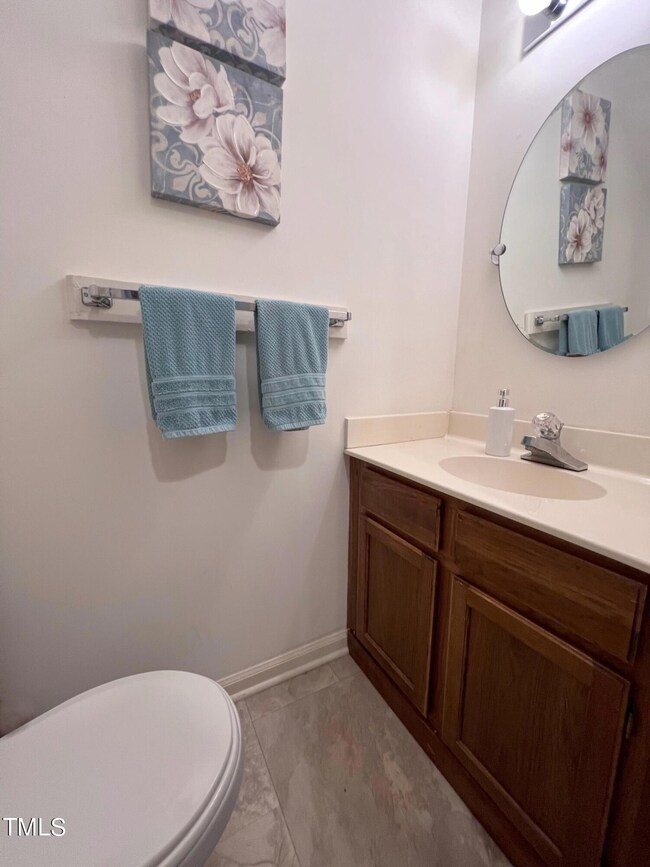
131 Coleridge Ct Carrboro, NC 27510
Outlying Carrboro NeighborhoodHighlights
- Transitional Architecture
- Covered patio or porch
- Cooling Available
- McDougle Middle School Rated A
- Brick Veneer
- Laundry Room
About This Home
As of August 2024**FINAL & BEST OFFER DEADLINE 4pm EST Tuesday July 2nd** Well-maintained, open floorplan, 2 bedroom unit in popular Canterbury Townhomes. Great location on CM Bus line. Bike to Carrboro and Downtown CH! Convenient to UNC & Duke. Great layout for renters with good natural light. Butcher block counters on white kitchen cabinets. Updated full bathroom vanities. 40 gal water heater (2018). Great access to trails w/ Greenway access close by. Lawn care included. Assigned parking spaces. Seller willing to provide 2% of contract price in Buyer Closing costs w/ acceptable offer to contribute to potential future HOA long-term planning fund special assessment. Rented until 7/31/24. Sweet unit!
Last Buyer's Agent
Loan Nguyen Nguyen
Coldwell Banker Advantage License #353648

Townhouse Details
Home Type
- Townhome
Est. Annual Taxes
- $2,553
Year Built
- Built in 1985
HOA Fees
- $210 Monthly HOA Fees
Parking
- 2 Parking Spaces
Home Design
- Transitional Architecture
- Brick Veneer
- Slab Foundation
- Shingle Roof
- Masonite
Interior Spaces
- 1,027 Sq Ft Home
- 2-Story Property
- Insulated Windows
- Blinds
- Living Room with Fireplace
- Scuttle Attic Hole
Kitchen
- Electric Range
- Range Hood
- Disposal
Flooring
- Carpet
- Vinyl
Bedrooms and Bathrooms
- 2 Bedrooms
Laundry
- Laundry Room
- Laundry on main level
- Dryer
- Washer
Schools
- Northside Elementary School
- Mcdougle Middle School
- Carrboro High School
Utilities
- Cooling Available
- Forced Air Heating System
- Floor Furnace
- Cable TV Available
Additional Features
- Covered patio or porch
- 871 Sq Ft Lot
Listing and Financial Details
- Assessor Parcel Number 9778732114
Community Details
Overview
- Association fees include ground maintenance, sewer, trash
- Canterbury Townhomes Association, Phone Number (919) 612-5296
- Canterbury Townhomes Subdivision
Amenities
- Trash Chute
Map
Home Values in the Area
Average Home Value in this Area
Property History
| Date | Event | Price | Change | Sq Ft Price |
|---|---|---|---|---|
| 08/02/2024 08/02/24 | Sold | $237,900 | +0.8% | $232 / Sq Ft |
| 07/02/2024 07/02/24 | Pending | -- | -- | -- |
| 06/28/2024 06/28/24 | For Sale | $235,900 | -- | $230 / Sq Ft |
Tax History
| Year | Tax Paid | Tax Assessment Tax Assessment Total Assessment is a certain percentage of the fair market value that is determined by local assessors to be the total taxable value of land and additions on the property. | Land | Improvement |
|---|---|---|---|---|
| 2024 | $2,598 | $141,700 | $46,300 | $95,400 |
| 2023 | $2,553 | $141,700 | $46,300 | $95,400 |
| 2022 | $2,539 | $141,700 | $46,300 | $95,400 |
| 2021 | $2,497 | $141,000 | $46,300 | $94,700 |
| 2020 | $2,163 | $113,700 | $25,000 | $88,700 |
| 2018 | $0 | $113,700 | $25,000 | $88,700 |
| 2017 | $1,989 | $113,700 | $25,000 | $88,700 |
| 2016 | $1,989 | $110,315 | $18,943 | $91,372 |
| 2015 | $1,989 | $110,315 | $18,943 | $91,372 |
| 2014 | -- | $110,315 | $18,943 | $91,372 |
Deed History
| Date | Type | Sale Price | Title Company |
|---|---|---|---|
| Warranty Deed | $238,000 | None Listed On Document | |
| Warranty Deed | $168,000 | None Available | |
| Interfamily Deed Transfer | -- | None Available | |
| Deed | $194,700 | -- |
Similar Homes in Carrboro, NC
Source: Doorify MLS
MLS Number: 10038468
APN: 9778732114
- 103 Friar Ln
- 124 Friar Ln
- 116 Marlowe Ct
- 424 S Greensboro St
- 203 Prince St
- 445 S Greensboro St
- 303 Smith Level Rd Unit E32
- 113 Weatherhill Point
- 315 Westbrook Dr
- 501 Jones Ferry Rd Unit 10
- 501 Jones Ferry Rd Unit D12
- 308 Cedarwood Ln
- 248 Sweet Bay Place
- 304 Cedarwood Ln
- 269 Sweet Bay Place
- 0 Alabama Ave Unit 100497753
- 415 Westbury Dr
- 114 Glosson Cir
- 106 Eugene St
- 233 Sweet Bay Place
