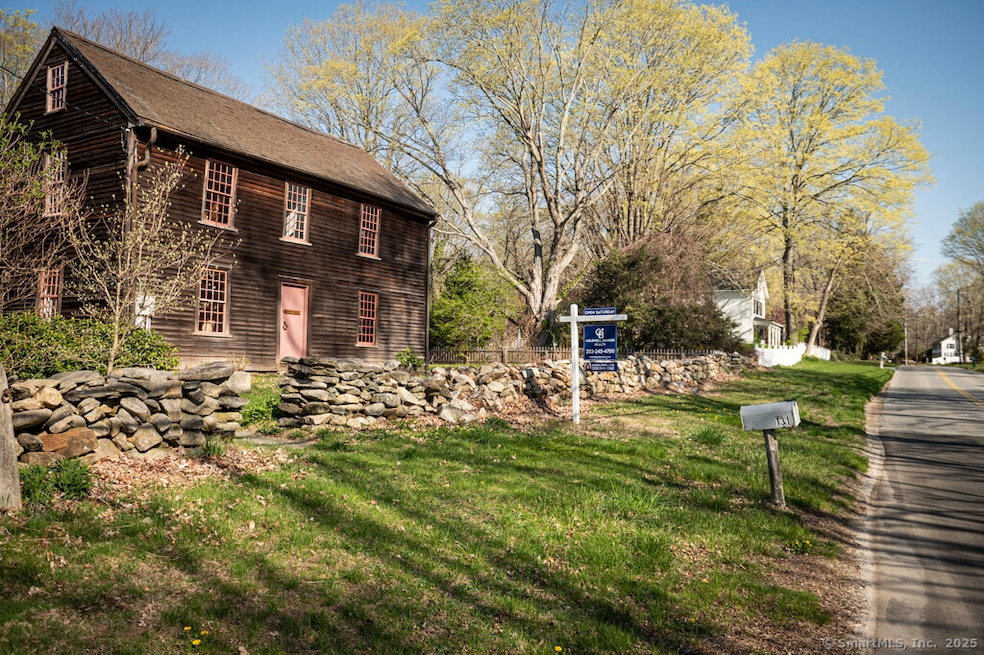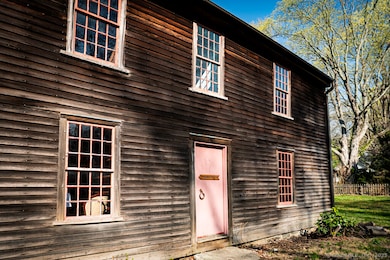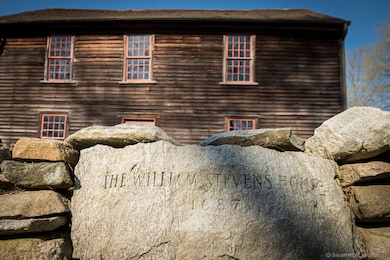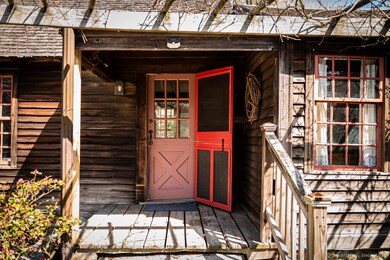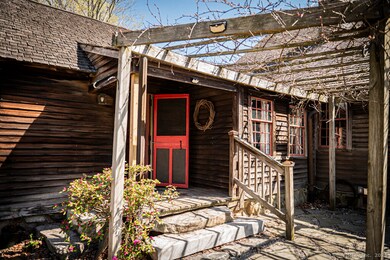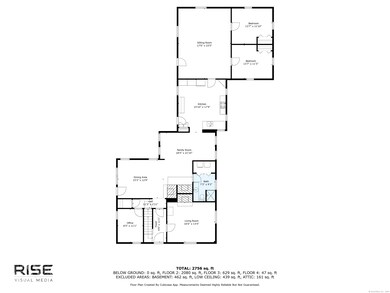
131 Cow Hill Rd Clinton, CT 06413
Clinton NeighborhoodEstimated payment $3,486/month
Highlights
- Barn
- Home fronts a pond
- Fruit Trees
- The Morgan School Rated A-
- 2.2 Acre Lot
- Antique Architecture
About This Home
The William Stevens House is a stunning 17th-century Colonial Saltbox. This historic home boasts 2,783 sq ft of living space, featuring 4 bedrooms and 2 bathrooms. It beautifully combines elegance and comfort, with highlights like stone fireplaces, original flooring, and a country kitchen equipped with new appliances. An addition to the main house includes a spacious family room, complete with cathedral ceilings and oversized windows, as well as 2 bedrooms. The property encompasses 2.2 acres and includes a newly roofed English bank barn and a pond. Listed on the National Register of Historic Places, it presents an excellent opportunity for anyone interested in an antique home. Additional features include a Home Warranty, a Blue Flame Oil Burner Service Agreement, a new well tank installation, a new barn roof, and a new electric lug panel with a main breaker panel and generator hookup. Orkin Pest Treatment for termites and wood-boring beetles has been performed, and a dry well has been installed. The property allows for 2 horses according to planning and zoning regulations. This home is included on the National Historic Registry, and the English Bank Barn is also recognized as a historic structure.
Open House Schedule
-
Saturday, April 26, 202511:00 am to 1:00 pm4/26/2025 11:00:00 AM +00:004/26/2025 1:00:00 PM +00:00Add to Calendar
Home Details
Home Type
- Single Family
Est. Annual Taxes
- $6,669
Year Built
- Built in 1750
Lot Details
- 2.2 Acre Lot
- Home fronts a pond
- Stone Wall
- Fruit Trees
- Garden
- Property is zoned R-30
Home Design
- Antique Architecture
- Concrete Foundation
- Stone Foundation
- Stone Frame
- Frame Construction
- Wood Shingle Roof
- Clap Board Siding
- Log Siding
- Stone
Interior Spaces
- 2,783 Sq Ft Home
- 3 Fireplaces
- Concrete Flooring
Kitchen
- Gas Oven or Range
- Dishwasher
Bedrooms and Bathrooms
- 4 Bedrooms
- 2 Full Bathrooms
Laundry
- Laundry on main level
- Electric Dryer
- Washer
Attic
- Attic Floors
- Walkup Attic
- Partially Finished Attic
- Unfinished Attic
Unfinished Basement
- Basement Fills Entire Space Under The House
- Partial Basement
- Interior Basement Entry
- Basement Hatchway
Home Security
- Home Security System
- Smart Locks
- Smart Thermostat
Outdoor Features
- Patio
- Exterior Lighting
- Shed
- Rain Gutters
Schools
- Lewin G. Joel Elementary School
- Morgan High School
Utilities
- Window Unit Cooling System
- Floor Furnace
- Hot Water Heating System
- Heating System Uses Oil
- Private Company Owned Well
- Hot Water Circulator
- Fuel Tank Located in Basement
- Cable TV Available
Additional Features
- Property is near shops
- Barn
Listing and Financial Details
- Assessor Parcel Number 946839
Map
Home Values in the Area
Average Home Value in this Area
Tax History
| Year | Tax Paid | Tax Assessment Tax Assessment Total Assessment is a certain percentage of the fair market value that is determined by local assessors to be the total taxable value of land and additions on the property. | Land | Improvement |
|---|---|---|---|---|
| 2024 | $6,669 | $220,400 | $65,900 | $154,500 |
| 2023 | $6,575 | $220,400 | $65,900 | $154,500 |
| 2022 | $6,575 | $220,400 | $65,900 | $154,500 |
| 2021 | $7,094 | $237,800 | $66,500 | $171,300 |
| 2020 | $7,431 | $237,800 | $66,500 | $171,300 |
| 2019 | $7,431 | $237,800 | $66,500 | $171,300 |
| 2018 | $7,262 | $237,800 | $66,500 | $171,300 |
| 2017 | $7,113 | $237,800 | $66,500 | $171,300 |
| 2016 | $6,454 | $237,800 | $66,500 | $171,300 |
| 2015 | $6,778 | $253,200 | $73,300 | $179,900 |
| 2014 | -- | $253,200 | $73,300 | $179,900 |
Property History
| Date | Event | Price | Change | Sq Ft Price |
|---|---|---|---|---|
| 04/15/2025 04/15/25 | Price Changed | $525,000 | -4.9% | $189 / Sq Ft |
| 01/24/2025 01/24/25 | For Sale | $552,000 | +93.7% | $198 / Sq Ft |
| 05/06/2015 05/06/15 | Sold | $285,000 | -9.5% | $102 / Sq Ft |
| 02/04/2015 02/04/15 | Pending | -- | -- | -- |
| 04/08/2014 04/08/14 | For Sale | $315,000 | -- | $113 / Sq Ft |
Deed History
| Date | Type | Sale Price | Title Company |
|---|---|---|---|
| Warranty Deed | $285,000 | -- | |
| Warranty Deed | $285,000 | -- | |
| Deed | $280,000 | -- |
Mortgage History
| Date | Status | Loan Amount | Loan Type |
|---|---|---|---|
| Open | $279,837 | FHA | |
| Closed | $279,837 | FHA |
Similar Homes in Clinton, CT
Source: SmartMLS
MLS Number: 24065440
APN: CLIN-000019-000002-000020
- 283 Airline Rd
- 14 Blaine Ave
- Lot 4 Killingworth Turnpike
- 246 Cow Hill Rd
- 93 Killingworth Turnpike
- 15 Hurd Bridge Rd
- 8 Medley Ln
- 58 Killingworth Turnpike
- 32 Old Nod Rd
- 85 Evergreen Park
- 83 Evergreen Park
- 230 Cow Hill Rd
- 18 Christina Ct
- 244 Cow Hill Rd
- 6 Fieldbrook Ave
- 29 Lochbourne Dr
- 15 River Rd
- 47 N High St Unit 4
- 19 Brickyard Rd
- 0 Fairy Dell Rd
