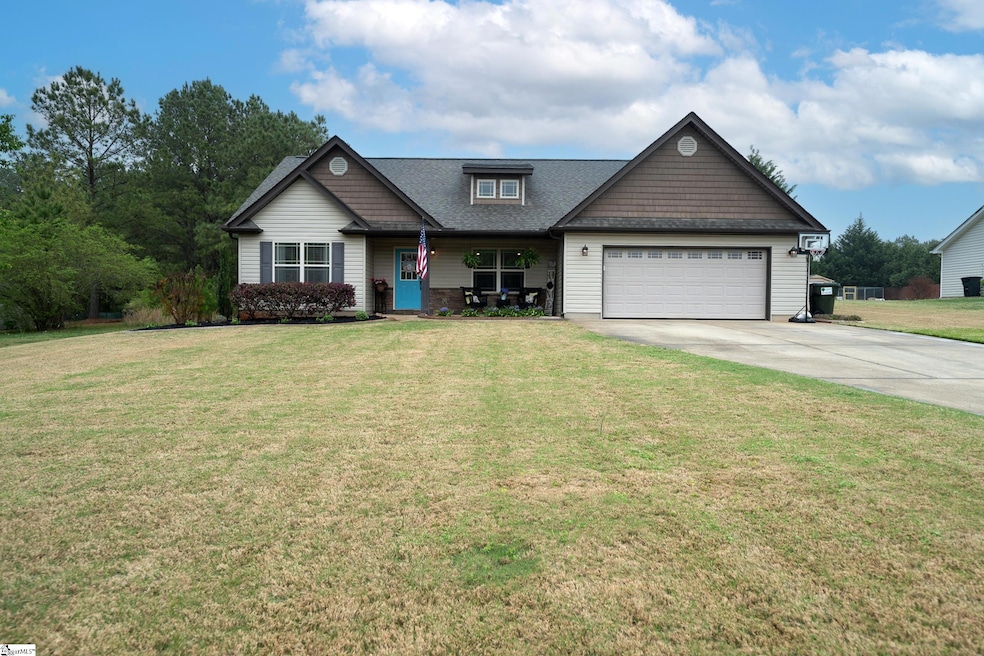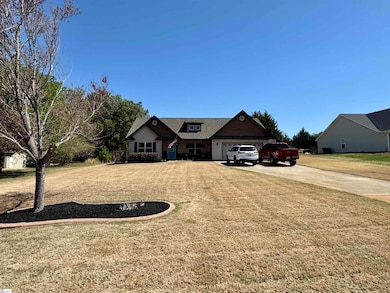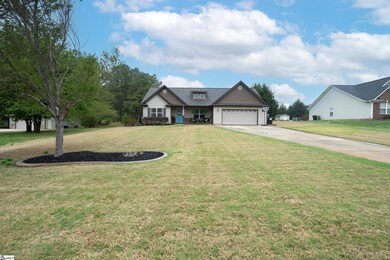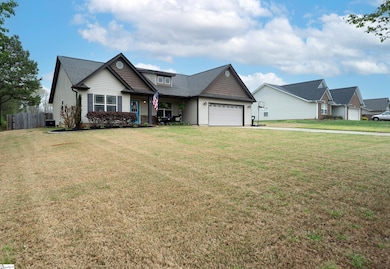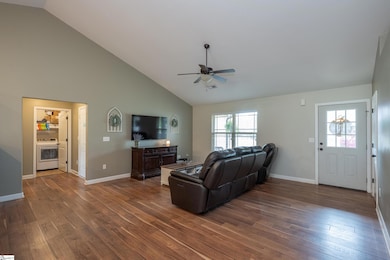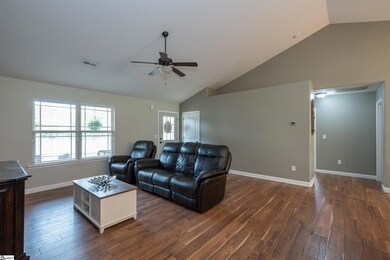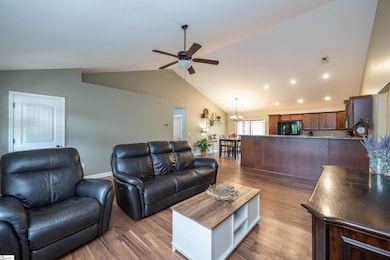
131 Dillard Rd Duncan, SC 29334
Estimated payment $1,954/month
Highlights
- Craftsman Architecture
- Cathedral Ceiling
- 2 Car Attached Garage
- Reidville Elementary School Rated A
- Great Room
- 4-minute walk to Spartanburg County Parks & Recreation
About This Home
Open House Sunday April 5 2:00 until 4:00 Charming Ranch Home with Spacious Yard – Steps from Tyger River Park! This beautifully designed Craftsman-style ranch home offers easy one-level living, set on a private .6-acre lot. Just a short walk to Tyger River Community Park, you'll have access to 12 baseball fields, playgrounds, and scenic walking trails—making it a perfect spot for outdoor enthusiasts. Inside, the open floor plan features a large dining area and a well-appointed kitchen with ample cabinets and counter space. All kitchen appliances, including the refrigerator, are included. The patio extends your living space outdoors, providing a private retreat. The spacious owner's suite boasts vaulted ceilings, dual sinks with plenty of storage, a generous bath, a walk-in shower, and a walk-in closet. Two additional well-sized bedrooms share a hall bath. Plus, a convenient laundry room and pantry cabinet round out the interior. Recent updates include a new roof in 2020 and a new water heater in 2024. The home also comes with a termite bond and prepaid Naturescape lawn care through 2025. Located in a prime spot, you're not only close to Tyger River Park but also to shopping, dining, and major local employers. It's a quick 20-minute drive to downtown Greenville and just a short distance to GSP Airport. Zoned for the highly desirable Spartanburg 05 School District, this gem is sure to go fast!
Home Details
Home Type
- Single Family
Est. Annual Taxes
- $1,338
Year Built
- Built in 2012
Lot Details
- 0.68 Acre Lot
- Level Lot
Parking
- 2 Car Attached Garage
Home Design
- Craftsman Architecture
- Ranch Style House
- Slab Foundation
- Architectural Shingle Roof
- Vinyl Siding
Interior Spaces
- 1,600-1,799 Sq Ft Home
- Popcorn or blown ceiling
- Cathedral Ceiling
- Ceiling Fan
- Insulated Windows
- Window Treatments
- Great Room
- Dining Room
- Laminate Flooring
- Fire and Smoke Detector
Kitchen
- Electric Oven
- Electric Cooktop
- Built-In Microwave
- Dishwasher
- Laminate Countertops
- Disposal
Bedrooms and Bathrooms
- 3 Main Level Bedrooms
- Walk-In Closet
- 2 Full Bathrooms
Laundry
- Laundry Room
- Laundry on main level
Attic
- Storage In Attic
- Pull Down Stairs to Attic
Outdoor Features
- Patio
Schools
- Reidville Elementary School
- Florence Chapel Middle School
- James F. Byrnes High School
Utilities
- Forced Air Heating and Cooling System
- Heat Pump System
- Underground Utilities
- Electric Water Heater
- Septic Tank
- Cable TV Available
Listing and Financial Details
- Assessor Parcel Number 5300013309
Map
Home Values in the Area
Average Home Value in this Area
Tax History
| Year | Tax Paid | Tax Assessment Tax Assessment Total Assessment is a certain percentage of the fair market value that is determined by local assessors to be the total taxable value of land and additions on the property. | Land | Improvement |
|---|---|---|---|---|
| 2024 | $1,339 | $8,464 | $1,384 | $7,080 |
| 2023 | $1,339 | $8,464 | $1,384 | $7,080 |
| 2022 | $1,211 | $7,360 | $961 | $6,399 |
| 2021 | $1,211 | $7,360 | $961 | $6,399 |
| 2020 | $1,188 | $7,360 | $961 | $6,399 |
| 2019 | $1,185 | $7,360 | $961 | $6,399 |
| 2018 | $1,132 | $7,360 | $961 | $6,399 |
| 2017 | $979 | $6,400 | $1,000 | $5,400 |
| 2016 | $861 | $5,796 | $1,000 | $4,796 |
| 2015 | $836 | $5,796 | $1,000 | $4,796 |
| 2014 | $838 | $5,796 | $1,000 | $4,796 |
Property History
| Date | Event | Price | Change | Sq Ft Price |
|---|---|---|---|---|
| 03/29/2025 03/29/25 | For Sale | $330,000 | +106.3% | $206 / Sq Ft |
| 06/30/2016 06/30/16 | Sold | $160,000 | +0.7% | $96 / Sq Ft |
| 05/11/2016 05/11/16 | Pending | -- | -- | -- |
| 05/09/2016 05/09/16 | For Sale | $158,900 | -- | $96 / Sq Ft |
Deed History
| Date | Type | Sale Price | Title Company |
|---|---|---|---|
| Deed | $160,000 | None Available | |
| Deed | $145,000 | -- | |
| Deed | $24,500 | -- |
Mortgage History
| Date | Status | Loan Amount | Loan Type |
|---|---|---|---|
| Previous Owner | $132,366 | New Conventional | |
| Previous Owner | $97,299 | Stand Alone Refi Refinance Of Original Loan |
Similar Homes in the area
Source: Greater Greenville Association of REALTORS®
MLS Number: 1552520
APN: 5-30-00-133.09
- 158 Northwild Dr
- 126 Northwild Dr
- 406 S Lakeview Dr
- 495 Silver Lake Rd
- 412 W Lakeview Dr
- 114 Tyger Farm Ln
- 112 Stone Gate Dr
- 571 Berry Shoals Rd
- 500 Berry Shoals Rd
- 155 Tyger Farm Ln
- 569 Berry Shoals Rd
- 209 Magnolia St
- 549 Berry Shoals Rd Unit 569
- 138 Magnolia St
- 142 Magnolia St
- 522 W Saddletree Dr
- 535 W Saddletree Dr
- 129 Spring St
- 891 Wild Orchard Ln
- 650 Berry Shoals Rd
