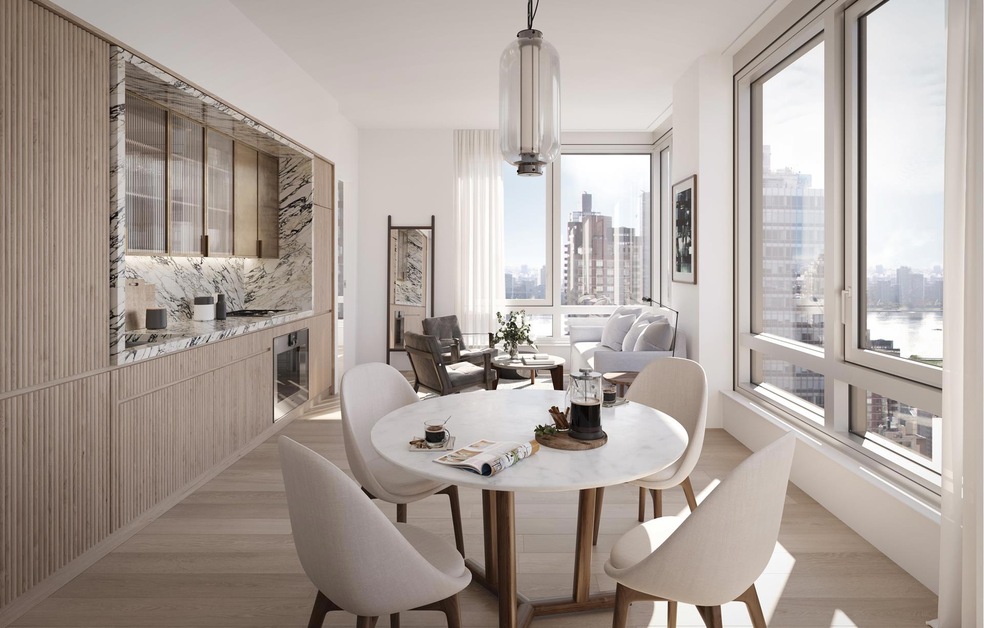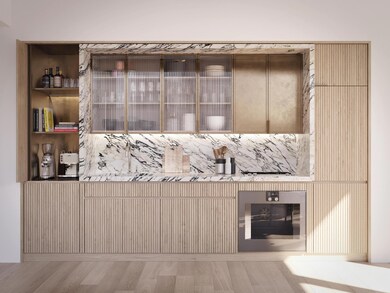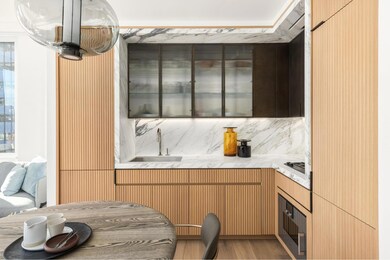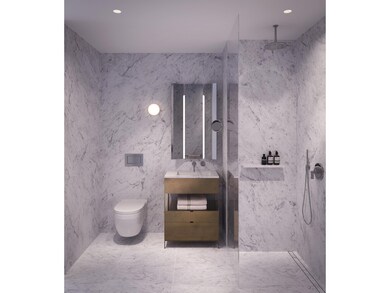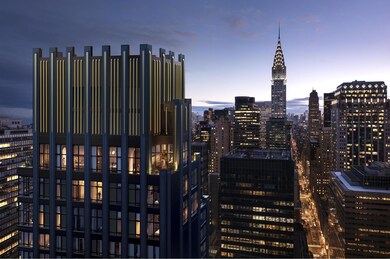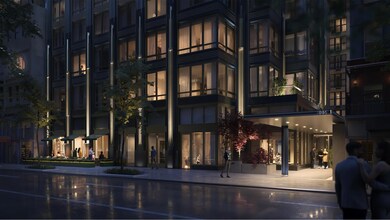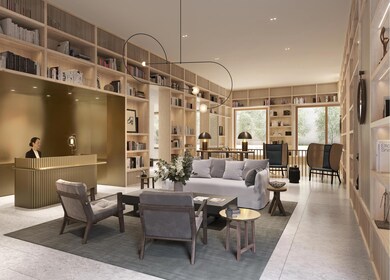
Monogram New York 135 E 47th St Unit 20 C New York, NY 10017
Midtown East NeighborhoodEstimated payment $21,555/month
Highlights
- New Construction
- 4-minute walk to 51 Street
- Terrace
- P.S. 59 Beekman Hill International Rated A
- River View
- Central Air
About This Home
Immediate Occupancy.
Introducing Monogram New York, Manhattan's newest collection of luxury residences nestled in the heart of the city's New Midtown at 135 East 47th Street. This collection of meticulously designed condominium homes draws inspiration from the timeless allure of classic New York City glamour fused with a distinctly modern perspective.
Welcome home to Monogram New York where a life of unparalleled luxury and convenience in the heart of Manhattan's New Midtown awaits you. Residence 20C is an expansive 2 bedroom - 2 bathroom 926 square foot corner home with 306 square foot terrace with East River and Crysler Building views. It features marbled bathrooms, South and East facing exposures, terrific closet space, outstanding light, 10' ceilings, and floor-to-ceiling windows.
Designed by Neri&Hu, the kitchen emphasizes tranquility, with clean, vertical lines and the use of natural materials to create a serene ambiance. Amongst kitchens, it stands out with its honed Calacatta Monet Marble countertops & backsplashes, accompanied by sleek Kallista faucets. Storage is both stylish and functional, with fluted, natural light oak cabinet doors, and upper-cabinets finished in dark bronze & reeded glass with grey-tinted mirror backing. A hidden pantry includes a built-in bar / appliance drawer, concealed cleverly behind a convenient pocket door. For culinary enthusiasts, the kitchen boasts top-of-the-line Gaggenau and Bosch appliances, marrying style and functionality seamlessly.
Discover a blend of opulence and practicality in the bathroom design, where custom dark bronze vanities pair with pristine white Carrara tops and magnifying mirrors to add a touch of sophistication. Relish the warmth of underfloor heating (primary and perimeter bathrooms only) and the seclusion of tall reeded glass shower dividers. The contemporary charm is completed by wall-mounted Kallista fixtures and full-height fluted Bianco Carrara marble walls, with matching honed Bianco Carrara marble floors and bronze shelving that merge convenience with chic style.
Monogram is committed to the health and comfort of its residents, offering a comprehensive range of wellness solutions throughout its suite of indoor and outdoor amenities. Indulge in self-care in its spa-like, private wellness spaces, or retreat to the Crest Club, a rooftop oasis boasting panoramic terraces, a cozy reading room with a fireplace, a chic bar, and an elegant private dining area with a professional catering kitchen.
LIVunLtd will elevate your lifestyle with personalized living solutions, such as the arrangement of travel, bespoke event planning, access to private chefs, coordination of catering services, securing event tickets and reservations, and meticulous housekeeping.
To gain more a more intimate knowledge of Monogram New York, book a private in-person or virtual viewing, which will be tailored to your schedule and preferences.
Experience Monogram New York and embrace a life of unparalleled luxury and convenience in the heart of Manhattan's New Midtown!
Additional state-of-the-art or modern features include - but are not limited to - wide light-oak flooring, insulated glass in-swing casement windows, smart-home thermostats, Bosch Washer & Dryer, over-sized closet space, and an efficient layout engineered to maximize potential furniture solutions.
The complete offering terms are in an offering plan available from the Sponsor, Lex 47th Property Owner LLC, C/O 135 East 47th Street, 25th Floor, New York, New York, 10017. File No. CD21-0269. Equal housing opportunity.
Open House Schedule
-
Saturday, April 26, 202512:00 to 2:00 pm4/26/2025 12:00:00 PM +00:004/26/2025 2:00:00 PM +00:00Add to Calendar
-
Sunday, April 27, 202512:00 to 2:00 pm4/27/2025 12:00:00 PM +00:004/27/2025 2:00:00 PM +00:00Add to Calendar
Property Details
Home Type
- Condominium
Year Built
- Built in 2024 | New Construction
HOA Fees
- $1,860 Monthly HOA Fees
Property Views
- River
Home Design
- 926 Sq Ft Home
Bedrooms and Bathrooms
- 2 Bedrooms
- 2 Full Bathrooms
Laundry
- Laundry in unit
- Washer Hookup
Additional Features
- Terrace
- Central Air
- Basement
Listing and Financial Details
- Legal Lot and Block 0025 / 01302
Community Details
Overview
- 191 Units
- High-Rise Condominium
- The Monogram Condos
- Turtle Bay Subdivision
- 35-Story Property
Amenities
- Courtyard
Map
About Monogram New York
Home Values in the Area
Average Home Value in this Area
Property History
| Date | Event | Price | Change | Sq Ft Price |
|---|---|---|---|---|
| 07/15/2024 07/15/24 | For Sale | $2,992,500 | -- | $3,232 / Sq Ft |
Similar Homes in the area
Source: Real Estate Board of New York (REBNY)
MLS Number: RLS10989339
- 145 E 48th St Unit 28G
- 145 E 48th St Unit 5H
- 145 E 48th St Unit 8B
- 145 E 48th St Unit 15A
- 145 E 48th St Unit 5F
- 135 E 47th St Unit 12D
- 135 E 47th St Unit 14G
- 135 E 47th St Unit 7A
- 135 E 47th St Unit 4G
- 135 E 47th St Unit 21E
- 135 E 47th St Unit 9C
- 135 E 47th St Unit 24B
- 135 E 47th St Unit 21A
- 135 E 47th St Unit 21F
- 135 E 47th St Unit 6 G
- 135 E 47th St Unit 7B
- 135 E 47th St Unit 16D
- 135 E 47th St Unit 17C
- 135 E 47th St Unit 6 B
- 135 E 47th St Unit 12 F
