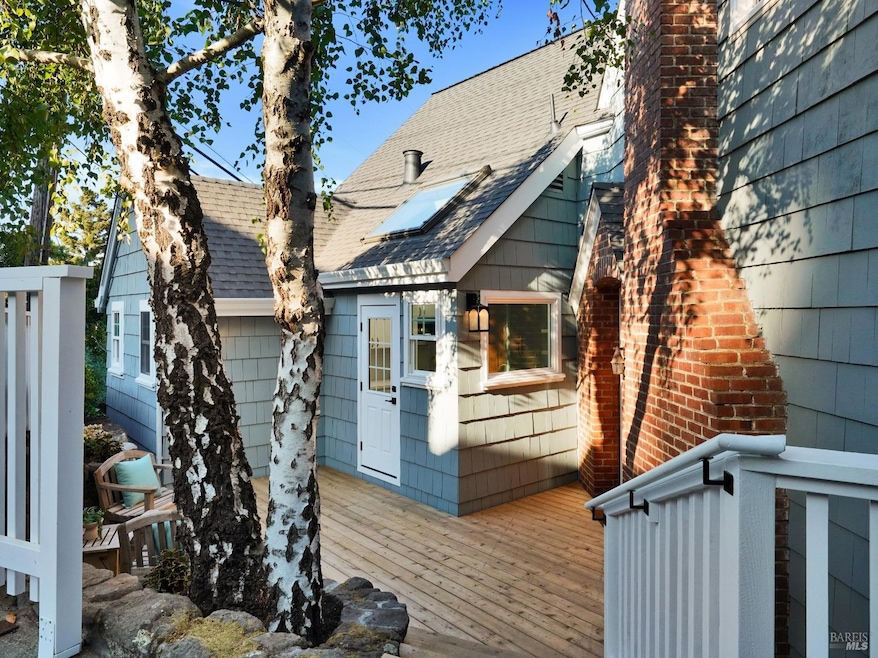
131 Edison Ave Corte Madera, CA 94925
Highlights
- Bay View
- Built-In Refrigerator
- Wood Flooring
- Neil Cummins Elementary School Rated A
- Private Lot
- 4-minute walk to Menke Park
About This Home
As of August 2024Welcome to this charming English cottage on an incredible lot with stunning Bay views from nearly every room in the home. Recently renovated, the main level boasts high ceilings with wooden beams in the living and dining rooms, a cozy brick fireplace, built-in wooden shelving, and French doors opening to a sunny deck overlooking the Bay. The modern kitchen, two bedrooms, a full bath, and laundry room are also on this level. Upstairs, you'll find a bedroom with French doors leading to a deck with views, and a primary bedroom with expansive windows to take advantage of the views and an ensuite bathroom. The lower level offers a large finished room with a separate entrance. The property also includes a 2-car garage, an exterior storage closet, and a spacious, terraced private backyard straight out of the Secret Garden. Conveniently located near the Corte Madera steps, lanes, and paths leading to town. Near delicious restaurants, Piper Park playground and Corte Madera Town Center. This home has it all!
Home Details
Home Type
- Single Family
Est. Annual Taxes
- $11,104
Year Built
- Built in 1937 | Remodeled
Lot Details
- 3,250 Sq Ft Lot
- Landscaped
- Private Lot
- Garden
Parking
- 2 Car Detached Garage
- Enclosed Parking
- Front Facing Garage
- Garage Door Opener
Property Views
- Bay
- Bridge
- Hills
Home Design
- Side-by-Side
- Brick Exterior Construction
- Shingle Roof
- Composition Roof
- Wood Siding
- Shingle Siding
Interior Spaces
- 2,400 Sq Ft Home
- 3-Story Property
- Beamed Ceilings
- Skylights
- Wood Burning Fireplace
- Brick Fireplace
- Family Room
- Living Room with Fireplace
- Living Room with Attached Deck
- Combination Dining and Living Room
- Bonus Room
- Storage Room
- Basement Fills Entire Space Under The House
- Attic
Kitchen
- Breakfast Area or Nook
- Built-In Gas Oven
- Built-In Gas Range
- Microwave
- Built-In Refrigerator
- Dishwasher
- Quartz Countertops
- Disposal
Flooring
- Wood
- Carpet
- Tile
Bedrooms and Bathrooms
- 4 Bedrooms
- Main Floor Bedroom
- Primary Bedroom Upstairs
- Bathroom on Main Level
- 2 Full Bathrooms
- Tile Bathroom Countertop
- Bathtub
- Separate Shower
Laundry
- Laundry Room
- Dryer
- Washer
Outdoor Features
- Balcony
- Front Porch
Utilities
- No Cooling
- Central Heating
- Hot Water Heating System
- Heating System Uses Gas
Listing and Financial Details
- Assessor Parcel Number 025-024-01
Map
Home Values in the Area
Average Home Value in this Area
Property History
| Date | Event | Price | Change | Sq Ft Price |
|---|---|---|---|---|
| 08/26/2024 08/26/24 | Sold | $2,100,000 | +16.7% | $875 / Sq Ft |
| 08/16/2024 08/16/24 | Pending | -- | -- | -- |
| 08/12/2024 08/12/24 | For Sale | $1,800,000 | 0.0% | $750 / Sq Ft |
| 08/12/2024 08/12/24 | Pending | -- | -- | -- |
| 08/06/2024 08/06/24 | For Sale | $1,800,000 | -- | $750 / Sq Ft |
Tax History
| Year | Tax Paid | Tax Assessment Tax Assessment Total Assessment is a certain percentage of the fair market value that is determined by local assessors to be the total taxable value of land and additions on the property. | Land | Improvement |
|---|---|---|---|---|
| 2024 | $11,104 | $846,335 | $424,885 | $421,450 |
| 2023 | $10,676 | $829,742 | $416,555 | $413,187 |
| 2022 | $10,601 | $813,473 | $408,387 | $405,086 |
| 2021 | $11,307 | $797,523 | $400,380 | $397,143 |
| 2020 | $11,271 | $789,346 | $396,275 | $393,071 |
| 2019 | $10,854 | $773,869 | $388,505 | $385,364 |
| 2018 | $10,547 | $758,695 | $380,887 | $377,808 |
| 2017 | $10,460 | $743,821 | $373,420 | $370,401 |
| 2016 | $10,035 | $729,240 | $366,100 | $363,140 |
| 2015 | $9,865 | $718,289 | $360,602 | $357,687 |
| 2014 | $9,436 | $704,221 | $353,540 | $350,681 |
Mortgage History
| Date | Status | Loan Amount | Loan Type |
|---|---|---|---|
| Open | $1,470,000 | New Conventional | |
| Previous Owner | $211,662 | New Conventional | |
| Previous Owner | $376,000 | New Conventional | |
| Previous Owner | $381,459 | New Conventional | |
| Previous Owner | $397,000 | Unknown | |
| Previous Owner | $390,000 | Unknown | |
| Previous Owner | $385,000 | Purchase Money Mortgage | |
| Previous Owner | $380,000 | Unknown | |
| Previous Owner | $375,000 | Unknown |
Deed History
| Date | Type | Sale Price | Title Company |
|---|---|---|---|
| Grant Deed | $2,100,000 | Old Republic Title | |
| Interfamily Deed Transfer | -- | -- | |
| Interfamily Deed Transfer | -- | Old Republic Title Company |
Similar Homes in the area
Source: Bay Area Real Estate Information Services (BAREIS)
MLS Number: 324059336
APN: 025-024-01
