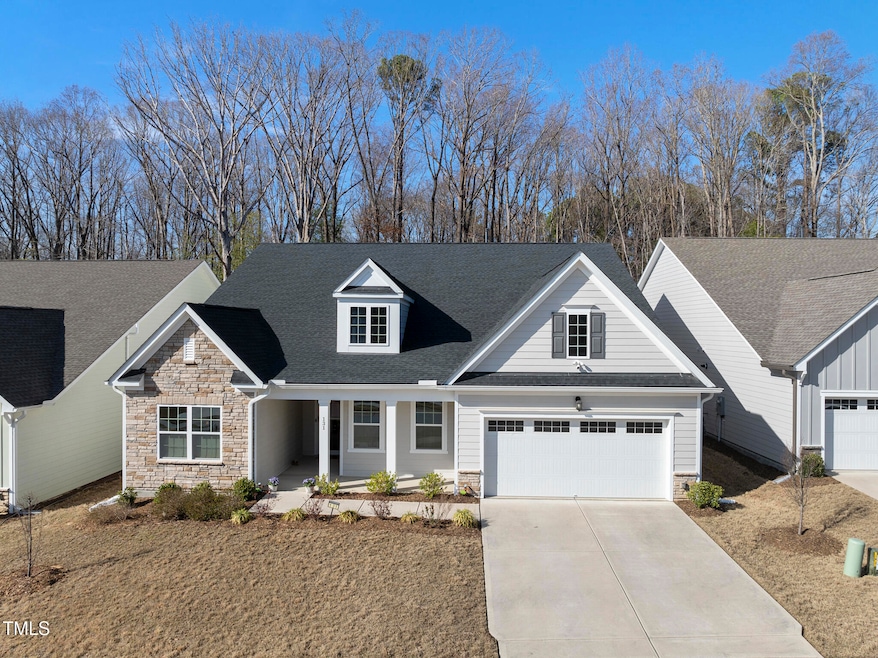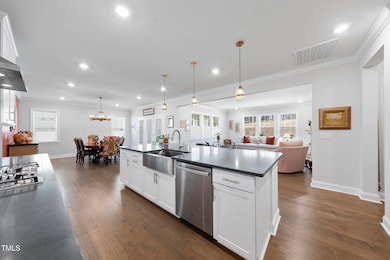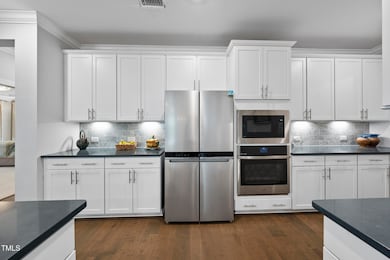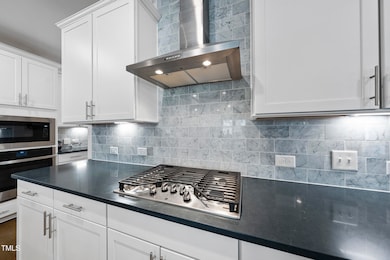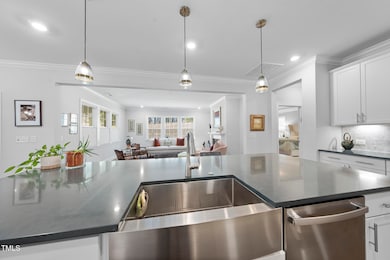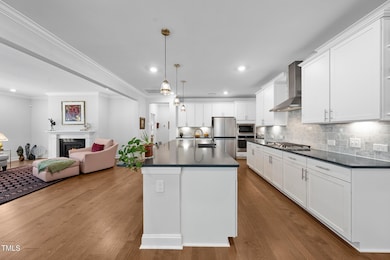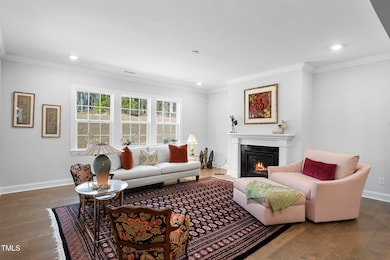
131 English Violet Ln Raleigh, NC 27610
Shotwell NeighborhoodEstimated payment $4,439/month
Highlights
- Fitness Center
- Clubhouse
- Wood Flooring
- In Ground Pool
- Transitional Architecture
- Neighborhood Views
About This Home
Welcome to this exquisite one-level Porter model ranch, nestled in the thriving Auburn Village active adult 55+ community. This meticulously updated home offers both comfort and elegance in every thoughtfully designed space. Unwind in the sophisticated primary suite featuring a designer wallpapered tray ceiling and spa-inspired en suite bath with a large walk-in shower, relaxing garden tub, dual vanity, and private commode area. The custom-designed closets with motion-sensor lighting provide abundant storage, while convenient access to the laundry room adds practicality to luxury. The heart of this home shines with its spacious kitchen that seamlessly flows into the dining and family areas, showcasing a large island with farm sink, elegant subway tile backsplash, under-cabinet lighting, granite countertops, five-burner gas cooktop, and generous walk-in pantry with ample cabinetry, plus a thoughtful hot water booster under the kitchen sink. Enjoy cozy evenings by the gas fireplace in the living room, complemented by recessed lighting for ambiance. The secondary bathrooms have been completely upgraded with new countertops, faucets, and fixtures, ensuring every space reflects quality and style. Designer paint, wallpaper, and crown molding throughout add sophisticated touches, while motion-sensor lights in the pantry, laundry room, and primary closet enhance convenience. Retreat to the screened porch overlooking serene, tree-lined views—the perfect spot for relaxation on this quiet cul-de-sac street. Additional practical upgrades include enhanced gutters and downspouts, a tankless hot water heater, and a security system. French doors for the flex/office space are stored in the attic, ready for installation. The thoughtful floor plan ensures privacy for each bedroom, making this ideal for hosting guests. Embrace the active adult lifestyle with walking trails throughout the neighborhood and endless community activities in this vibrant, welcoming home.
Home Details
Home Type
- Single Family
Est. Annual Taxes
- $6,175
Year Built
- Built in 2021
Lot Details
- 7,405 Sq Ft Lot
- Cul-De-Sac
- Level Lot
HOA Fees
- $240 Monthly HOA Fees
Parking
- 2 Car Attached Garage
- Inside Entrance
- Front Facing Garage
- Garage Door Opener
- Private Driveway
- Open Parking
Home Design
- Transitional Architecture
- Permanent Foundation
- Slab Foundation
- Shingle Roof
- Stone Veneer
Interior Spaces
- 2,762 Sq Ft Home
- 1-Story Property
- Crown Molding
- Tray Ceiling
- Ceiling Fan
- Chandelier
- Insulated Windows
- Entrance Foyer
- Living Room
- Dining Room
- Home Office
- Screened Porch
- Neighborhood Views
Kitchen
- Gas Cooktop
- Microwave
- Plumbed For Ice Maker
- Dishwasher
- Kitchen Island
- Disposal
- Instant Hot Water
Flooring
- Wood
- Carpet
- Tile
Bedrooms and Bathrooms
- 3 Bedrooms
- Walk-In Closet
- 3 Full Bathrooms
- Primary bathroom on main floor
- Double Vanity
- Separate Shower in Primary Bathroom
- Soaking Tub
- Bathtub with Shower
- Walk-in Shower
Laundry
- Laundry Room
- Laundry on main level
- Sink Near Laundry
Home Security
- Home Security System
- Storm Doors
- Fire and Smoke Detector
Accessible Home Design
- Accessible Full Bathroom
- Accessible Bedroom
- Accessible Hallway
- Handicap Accessible
- Visitable
- Accessible Entrance
Outdoor Features
- In Ground Pool
- Rain Gutters
Schools
- East Garner Elementary And Middle School
- South Garner High School
Utilities
- Forced Air Heating and Cooling System
- Heating System Uses Gas
- Vented Exhaust Fan
- Natural Gas Connected
- Tankless Water Heater
- Gas Water Heater
- Cable TV Available
Listing and Financial Details
- Assessor Parcel Number 1731.03-41-6313.000
Community Details
Overview
- Association fees include ground maintenance
- Auburn Village Elite Property Management Association, Phone Number (919) 233-7660
- Built by Lennar Homes
- Auburn Village Subdivision
- Maintained Community
Recreation
- Fitness Center
- Community Pool
- Trails
Additional Features
- Clubhouse
- Resident Manager or Management On Site
Map
Home Values in the Area
Average Home Value in this Area
Tax History
| Year | Tax Paid | Tax Assessment Tax Assessment Total Assessment is a certain percentage of the fair market value that is determined by local assessors to be the total taxable value of land and additions on the property. | Land | Improvement |
|---|---|---|---|---|
| 2024 | $6,175 | $595,558 | $80,000 | $515,558 |
| 2023 | $3,017 | $428,082 | $60,000 | $368,082 |
| 2022 | $5,035 | $428,082 | $60,000 | $368,082 |
| 2021 | $667 | $60,000 | $60,000 | $0 |
Property History
| Date | Event | Price | Change | Sq Ft Price |
|---|---|---|---|---|
| 04/21/2025 04/21/25 | For Sale | $660,000 | 0.0% | $239 / Sq Ft |
| 04/05/2025 04/05/25 | Pending | -- | -- | -- |
| 03/14/2025 03/14/25 | For Sale | $660,000 | -- | $239 / Sq Ft |
Deed History
| Date | Type | Sale Price | Title Company |
|---|---|---|---|
| Special Warranty Deed | $553,500 | None Listed On Document |
Similar Homes in Raleigh, NC
Source: Doorify MLS
MLS Number: 10082295
APN: 1731.03-41-6313-000
- 2517 Oakes Plantation Dr
- 4803 Stony Falls Way
- 4320 Stony Falls Way
- 1616 Bethlehem Rd
- 1600 Sweetwater Ln
- 1244 Hardin Hill Ln
- 435 Rowe Way
- 433 Rowe Way
- 418 Rowe Way
- 414 Rowe Way
- 425 Rowe Way
- 410 Rowe Way
- 423 Rowe Way
- 3104 Sandy Knoll Ln
- 408 Rowe Way
- 5437 Grasshopper Rd
- 1220 Bethlehem Rd
- 1065 Hardin Hill Ln
- 302 Ellen Dr
- 4532 Hidden Hollow Ln
