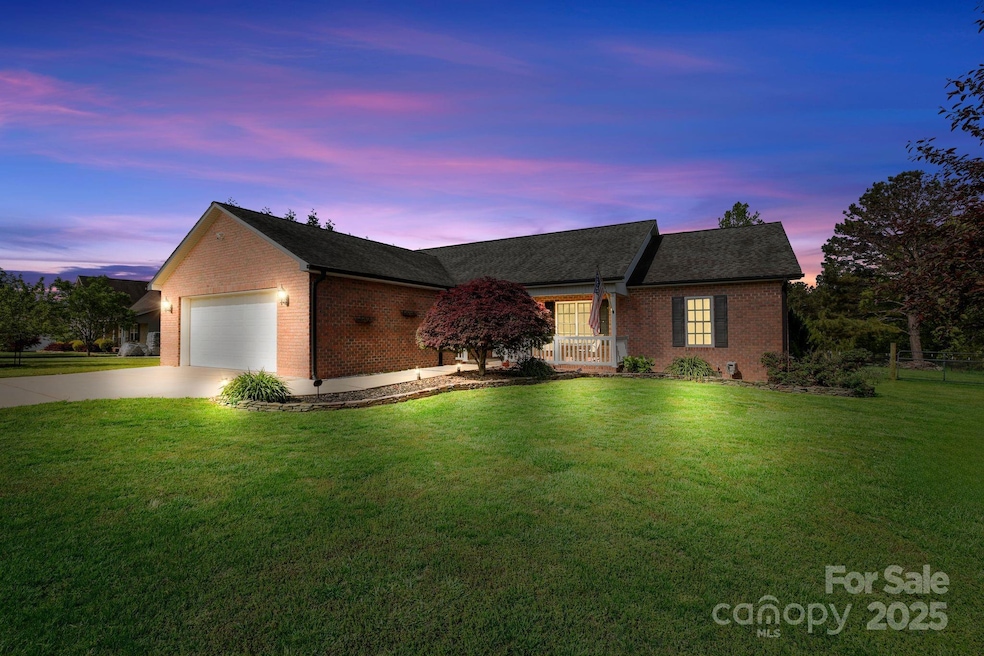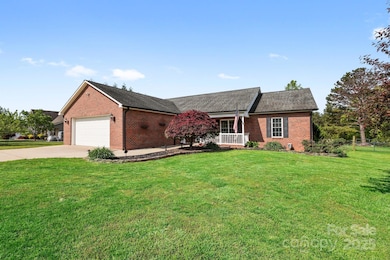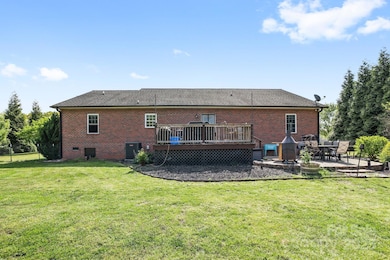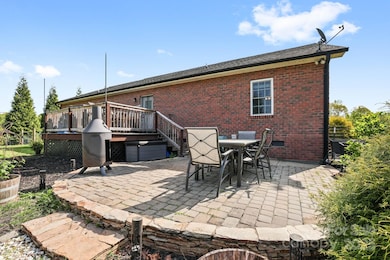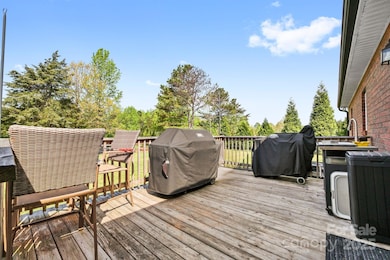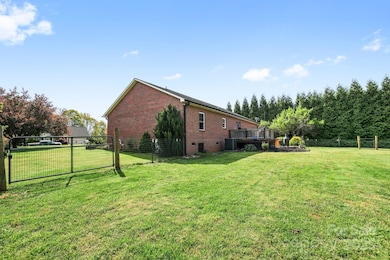
131 Fieldhaven Place Troutman, NC 28166
Estimated payment $2,496/month
Highlights
- Open Floorplan
- Wood Flooring
- 1 Car Attached Garage
- Deck
- Front Porch
- Built-In Features
About This Home
MULTIPLE OFFERS RECEIVED
Nestled in the heart of the Kelly Farmsteads community- .75 acres with rolling pasture views and a partially fenced yard with chicken coop—perfect for the happy chickens who’d love to stay. The yard features a patio, deck, fire pit, blueberry bush, peach & pear trees.
Inside, the open floor plan flows over hickory wood floors in the main areas, with neutral LVP in the secondary bedrooms. The large primary suite steals the show, flaunting a substantial walk-in closet and a bath with a second walk-in closet.
HVAC (2021), A newer fridge and dishwasher, plus a bonus fridge in the garage. Half the garage is traditional, with built-in cabinetry, while the other half holds two office/flex rooms with windows, kept comfortable by a mini-split (not in square footage). NEST google thermostat learns your routines and keeps you comfy inside the home. This property blends comfort, space, and privacy where every corner feels like a deep breath. Ready to make it yours?
Listing Agent
Coldwell Banker Realty Brokerage Email: cmagin@cbrealty.com License #354119

Home Details
Home Type
- Single Family
Est. Annual Taxes
- $1,828
Year Built
- Built in 2006
Lot Details
- Back Yard Fenced
- Property is zoned RA
Parking
- 1 Car Attached Garage
- Front Facing Garage
- Garage Door Opener
- Driveway
Home Design
- Four Sided Brick Exterior Elevation
Interior Spaces
- 1,980 Sq Ft Home
- 1-Story Property
- Open Floorplan
- Built-In Features
- Ceiling Fan
- Crawl Space
- Pull Down Stairs to Attic
Kitchen
- Electric Oven
- Electric Cooktop
- Microwave
- Dishwasher
- Kitchen Island
Flooring
- Wood
- Vinyl
Bedrooms and Bathrooms
- 3 Main Level Bedrooms
- Split Bedroom Floorplan
- Walk-In Closet
- 2 Full Bathrooms
Outdoor Features
- Deck
- Front Porch
Schools
- South Iredell High School
Utilities
- Forced Air Heating and Cooling System
- Vented Exhaust Fan
- Septic Tank
Community Details
- Kelly Farmsteads Subdivision
- Card or Code Access
Listing and Financial Details
- Assessor Parcel Number 4751-07-7351 . 000
Map
Home Values in the Area
Average Home Value in this Area
Tax History
| Year | Tax Paid | Tax Assessment Tax Assessment Total Assessment is a certain percentage of the fair market value that is determined by local assessors to be the total taxable value of land and additions on the property. | Land | Improvement |
|---|---|---|---|---|
| 2024 | $1,828 | $294,620 | $45,000 | $249,620 |
| 2023 | $1,828 | $294,620 | $45,000 | $249,620 |
| 2022 | $1,476 | $222,070 | $32,850 | $189,220 |
| 2021 | $1,449 | $222,070 | $32,850 | $189,220 |
| 2020 | $1,449 | $222,070 | $32,850 | $189,220 |
| 2019 | $1,394 | $222,070 | $32,850 | $189,220 |
| 2018 | $1,232 | $197,490 | $32,850 | $164,640 |
| 2017 | $1,232 | $197,490 | $32,850 | $164,640 |
| 2016 | $1,232 | $197,490 | $32,850 | $164,640 |
| 2015 | $1,232 | $197,490 | $32,850 | $164,640 |
| 2014 | $1,155 | $200,500 | $31,500 | $169,000 |
Property History
| Date | Event | Price | Change | Sq Ft Price |
|---|---|---|---|---|
| 04/17/2025 04/17/25 | For Sale | $420,000 | -- | $212 / Sq Ft |
Deed History
| Date | Type | Sale Price | Title Company |
|---|---|---|---|
| Warranty Deed | $305,000 | None Available | |
| Warranty Deed | $230,000 | None Available | |
| Interfamily Deed Transfer | -- | None Available |
Mortgage History
| Date | Status | Loan Amount | Loan Type |
|---|---|---|---|
| Open | $305,000 | VA | |
| Previous Owner | $218,500 | New Conventional | |
| Previous Owner | $104,000 | Stand Alone Refi Refinance Of Original Loan |
Similar Homes in the area
Source: Canopy MLS (Canopy Realtor® Association)
MLS Number: 4247105
APN: 4751-07-7351.000
- 131 Fieldhaven Place
- 142 Gray Barn Dr
- 152 Painted Bunting Dr
- 111 Painted Bunting Dr
- 242 Hamptons Cove Rd
- 0 Hoover Rd
- 193 Tucker Rd
- 816 Perry Rd
- 579 Hoover Rd
- 860 Perry Rd
- 565 Perry Rd Unit 9
- 276 Ostwalt Amity Rd
- 162 Hoover Rd
- 10.4ac Ostwalt Amity Rd Unit 1
- 10.09ac Ostwalt Amity Rd Unit 2
- 10.07 Ostwalt Amity Rd Unit 3
- 10.05ac Ostwalt Amity Rd Unit 4
- 10ac Ostwalt Amity Rd Unit 5
- 658 Ostwalt Amity Rd
- 129-131 Shermill Ln
