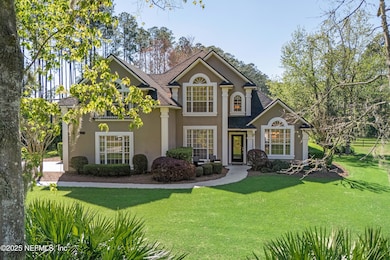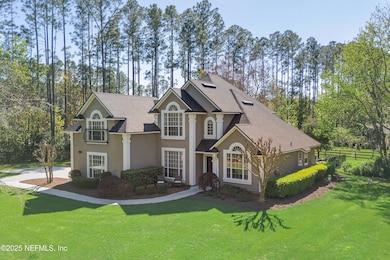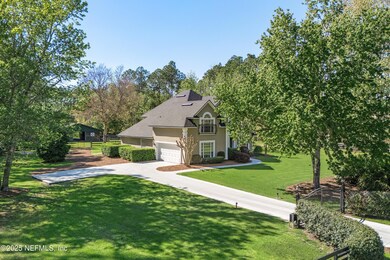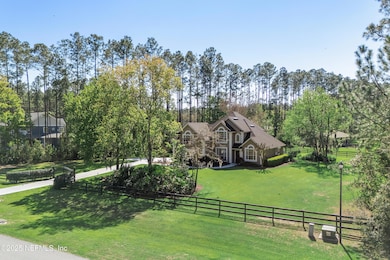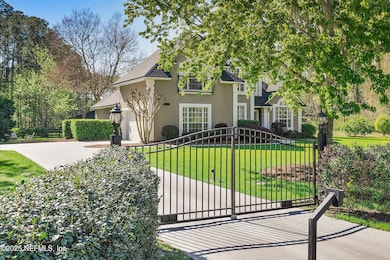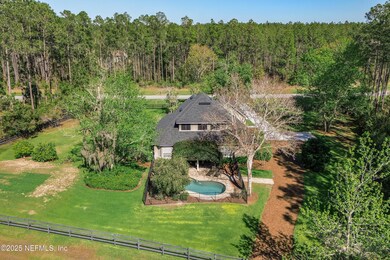
131 Foxcraft St Saint Augustine, FL 32092
Whitelock Farms NeighborhoodHighlights
- Traditional Architecture
- Wood Flooring
- Rear Porch
- Hickory Creek Elementary School Rated A
- Breakfast Area or Nook
- 2 Car Attached Garage
About This Home
As of April 2025Welcome home to this 4 +/- acre equestrian estate located in the prestigious Whitelock Farms community in St. Johns County! This property provides a serene lifestyle that seamlessly blends equestrian charm, practicality, and convenience. Thoughtfully designed, the modern equestrian is sure to appreciate the lifestyle and unique amenities this highly coveted community has to offer. The gated and fully fenced exterior welcomes you with classic architectural elements, including a stately entrance surrounded by beautiful landscaping and manicured pastures. The primary residence has been meticulously maintained, featuring a new roof, new air conditioning unit, and new hot water heater. The primary level has both an appointed office and formal dining space, as well as a cozy living room that flows into the kitchen and breakfast nook areas. The well-appointed primary bedroom is located downstairs and boasts views of your pool and patio areas, and beyond that, your barn, stunning pastures, and future equine companions! The spa-like primary en-suite has a separate tub and shower, with a walk-in closet. Upstairs you will find 3 spacious bedrooms, a full bathroom, and loft space that can function as a future home gym, very spacious office, playroom, or whatever your heart desires. Step outside into your luxurious outdoor oasis, and enjoy evenings spent under the vine-covered pergola overlooking your private in-ground pool, separate fire pit space perfect for entertaining, and beautiful open pastures. To say this property is serene is an understatement! The convenient 5-stall barn features matted stalls with fans, individual runouts attached to every stall, a wide center aisle, separate spacious air-controlled tack and feed rooms, a well-appointed interior wash rack, and easy access to the 2 large, irrigated pastures. The front of the property has potential for additional pastures should more space be desired. Whitelock farms boasts multiple dedicated equestrian community spaces, with both grass fields (with jumps), fenced arenas, dressage arena, and bridle trails-with footing regularly dragged, and trails maintained. There are both bridle trails and the option to trailer to the many arenas. This luxury equestrian estate is not just a residence; it is a lifestyle. Experience the perfect blend of classic design, modern amenities, and excellence-welcome home to this truly one-of-a-kind opportunity!
Last Agent to Sell the Property
BERKSHIRE HATHAWAY HOMESERVICES FLORIDA NETWORK REALTY License #3544656

Last Buyer's Agent
BERKSHIRE HATHAWAY HOMESERVICES FLORIDA NETWORK REALTY License #3544656

Home Details
Home Type
- Single Family
Est. Annual Taxes
- $5,121
Year Built
- Built in 2004 | Remodeled
Lot Details
- 4.05 Acre Lot
- Cross Fenced
- Property is Fully Fenced
- Wood Fence
- Backyard Sprinklers
HOA Fees
- $167 Monthly HOA Fees
Parking
- 2 Car Attached Garage
- Garage Door Opener
Home Design
- Traditional Architecture
- Shingle Roof
- Stucco
Interior Spaces
- 2,642 Sq Ft Home
- 2-Story Property
- Ceiling Fan
- Gas Fireplace
- Security Gate
- Laundry on lower level
Kitchen
- Breakfast Area or Nook
- Eat-In Kitchen
- Breakfast Bar
- Electric Cooktop
- Microwave
- Dishwasher
- Disposal
Flooring
- Wood
- Carpet
- Tile
Bedrooms and Bathrooms
- 4 Bedrooms
- Walk-In Closet
- Bathtub With Separate Shower Stall
Outdoor Features
- Fire Pit
- Rear Porch
Schools
- Trout Creek Academy Elementary And Middle School
- Bartram Trail High School
Utilities
- Central Heating and Cooling System
- Private Water Source
- Septic Tank
Community Details
- Whitelock Association, Phone Number (904) 461-5556
- Whitelock Farms Subdivision
- On-Site Maintenance
Listing and Financial Details
- Assessor Parcel Number 0103200040
Map
Home Values in the Area
Average Home Value in this Area
Property History
| Date | Event | Price | Change | Sq Ft Price |
|---|---|---|---|---|
| 04/24/2025 04/24/25 | Sold | $1,075,000 | -6.5% | $407 / Sq Ft |
| 03/21/2025 03/21/25 | Pending | -- | -- | -- |
| 03/12/2025 03/12/25 | For Sale | $1,150,000 | -- | $435 / Sq Ft |
Tax History
| Year | Tax Paid | Tax Assessment Tax Assessment Total Assessment is a certain percentage of the fair market value that is determined by local assessors to be the total taxable value of land and additions on the property. | Land | Improvement |
|---|---|---|---|---|
| 2024 | $5,024 | $427,585 | -- | -- |
| 2023 | $5,024 | $415,131 | $0 | $0 |
| 2022 | $4,891 | $403,040 | $0 | $0 |
| 2021 | $4,866 | $391,301 | $0 | $0 |
| 2020 | $4,851 | $385,898 | $0 | $0 |
| 2019 | $4,950 | $377,222 | $0 | $0 |
| 2018 | $4,901 | $370,188 | $0 | $0 |
| 2017 | $4,886 | $362,574 | $0 | $0 |
| 2016 | $4,891 | $365,771 | $0 | $0 |
| 2015 | $4,966 | $363,227 | $0 | $0 |
| 2014 | $4,986 | $357,931 | $0 | $0 |
Mortgage History
| Date | Status | Loan Amount | Loan Type |
|---|---|---|---|
| Open | $277,500 | New Conventional | |
| Closed | $325,000 | New Conventional | |
| Closed | $134,387 | New Conventional | |
| Closed | $100,000 | Credit Line Revolving | |
| Closed | $140,000 | Unknown | |
| Closed | $293,000 | Construction |
Deed History
| Date | Type | Sale Price | Title Company |
|---|---|---|---|
| Corporate Deed | $169,900 | Land America | |
| Corporate Deed | $141,000 | Venture Title Agency Ltd Lll |
Similar Homes in the area
Source: realMLS (Northeast Florida Multiple Listing Service)
MLS Number: 2075019
APN: 010320-0040
- 460 Kingbird Dr
- 418 Triple Crown Ln
- 125 Yellowstone Dr Unit 1041A
- 115 Yellowstone Dr
- 93 Gaston Ct
- 99 Gaston Ct
- 107 Gaston Ct
- 102 Gaston Ct
- 108 Gaston Ct
- 112 Gaston Ct
- 116 Gaston Ct
- 22 Yellowstone Dr Unit 1001A
- 90 Yardley Ct
- 57 Crew Ct
- 405 Windswept Way
- 113 Goodhope Ct
- 267 Windswept Way
- 60 Viceroy Ct
- 155 Appleton Ct
- 205 Windswept Way

