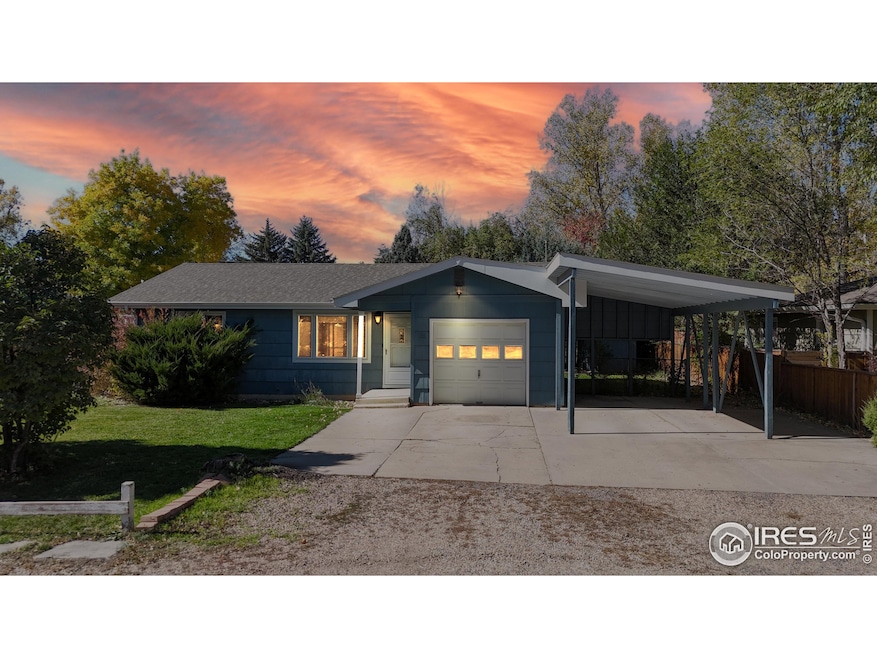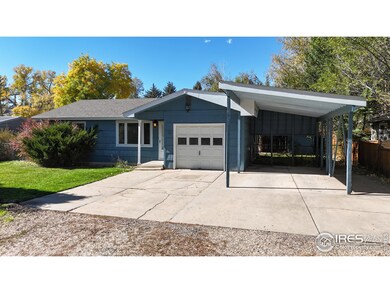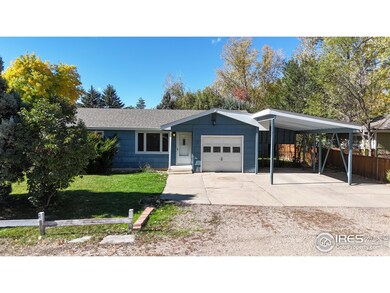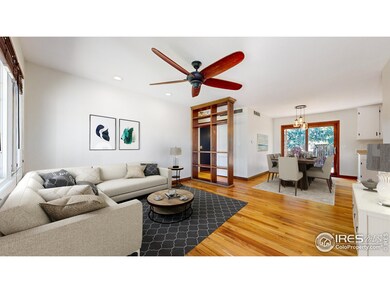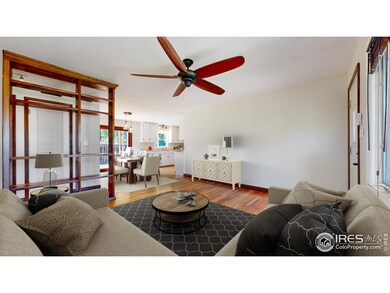
131 Hartman St Fort Collins, CO 80521
Highlights
- Open Floorplan
- Contemporary Architecture
- No HOA
- Deck
- Wood Flooring
- 1 Car Attached Garage
About This Home
As of November 2024Welcome to 131 Hartman St, a cute residence nestled in the heart of Fort Collins, CO. This charming home combines modern comfort with classic appeal, making it the perfect retreat for families and professionals alike. Upon entering, you're greeted by an inviting open floor plan that seamlessly connects the spacious living area to the kitchen, featuring modern appliances and ample cabinetry for all your culinary needs. Natural light floods the space through large windows, enhancing the warm ambiance. Two generously sized bedrooms share a stylishly updated bathroom, perfect for accommodating guests or family members. Step outside to the backyard, where you'll find a tranquil outdoor oasis complete with a deck, perfect for summer barbecues or quiet evenings under the stars. Located in a friendly neighborhood, this home is just minutes from parks, shopping, and dining options, along with easy access to scenic trails and Fort Collins' vibrant downtown. With its blend of modern amenities and timeless charm, 131 Hartman St is more than just a house-it's a place to call home. Don't miss the opportunity to make it yours!
Home Details
Home Type
- Single Family
Est. Annual Taxes
- $2,583
Year Built
- Built in 1959
Lot Details
- 6,434 Sq Ft Lot
- Wood Fence
- Chain Link Fence
Parking
- 1 Car Attached Garage
- Garage Door Opener
Home Design
- Contemporary Architecture
- Wood Frame Construction
- Composition Roof
Interior Spaces
- 887 Sq Ft Home
- 1-Story Property
- Open Floorplan
- Ceiling Fan
- Window Treatments
- Wood Flooring
Kitchen
- Electric Oven or Range
- Dishwasher
- Disposal
Bedrooms and Bathrooms
- 2 Bedrooms
- 1 Full Bathroom
- Primary bathroom on main floor
- Bathtub and Shower Combination in Primary Bathroom
Laundry
- Laundry on main level
- Dryer
- Washer
Outdoor Features
- Deck
- Outdoor Storage
Schools
- Irish Elementary School
- Lincoln Middle School
- Poudre High School
Utilities
- Forced Air Heating and Cooling System
- High Speed Internet
- Satellite Dish
- Cable TV Available
Community Details
- No Home Owners Association
- Frutchey Subdivision
Listing and Financial Details
- Assessor Parcel Number R0223085
Map
Home Values in the Area
Average Home Value in this Area
Property History
| Date | Event | Price | Change | Sq Ft Price |
|---|---|---|---|---|
| 11/27/2024 11/27/24 | Sold | $435,000 | +2.4% | $490 / Sq Ft |
| 10/22/2024 10/22/24 | For Sale | $425,000 | +141.8% | $479 / Sq Ft |
| 01/28/2019 01/28/19 | Off Market | $175,800 | -- | -- |
| 10/11/2013 10/11/13 | Sold | $175,800 | -7.5% | $202 / Sq Ft |
| 09/11/2013 09/11/13 | Pending | -- | -- | -- |
| 07/29/2013 07/29/13 | For Sale | $190,000 | -- | $218 / Sq Ft |
Tax History
| Year | Tax Paid | Tax Assessment Tax Assessment Total Assessment is a certain percentage of the fair market value that is determined by local assessors to be the total taxable value of land and additions on the property. | Land | Improvement |
|---|---|---|---|---|
| 2025 | $2,583 | $31,597 | $3,015 | $28,582 |
| 2024 | $2,583 | $31,597 | $3,015 | $28,582 |
| 2022 | $1,940 | $20,329 | $3,128 | $17,201 |
| 2021 | $1,957 | $20,914 | $3,218 | $17,696 |
| 2020 | $1,920 | $20,342 | $3,218 | $17,124 |
| 2019 | $1,929 | $20,342 | $3,218 | $17,124 |
| 2018 | $1,464 | $15,919 | $3,240 | $12,679 |
| 2017 | $1,459 | $15,919 | $3,240 | $12,679 |
| 2016 | $1,330 | $14,447 | $3,582 | $10,865 |
| 2015 | $1,321 | $14,450 | $3,580 | $10,870 |
| 2014 | $888 | $9,650 | $3,580 | $6,070 |
Mortgage History
| Date | Status | Loan Amount | Loan Type |
|---|---|---|---|
| Open | $348,000 | New Conventional | |
| Previous Owner | $180,000 | Purchase Money Mortgage | |
| Previous Owner | $103,125 | New Conventional |
Deed History
| Date | Type | Sale Price | Title Company |
|---|---|---|---|
| Warranty Deed | $435,000 | None Listed On Document | |
| Warranty Deed | $175,800 | Tggt | |
| Warranty Deed | $137,500 | Stewart Title | |
| Personal Reps Deed | -- | None Available |
About the Listing Agent

Jimmy was born in Alliance, Nebraska and raised in Colorado Springs, Colorado and attended the University of Colorado, Boulder. Jimmy was awarded the Eisenhower Evans Academic Scholarship, a full tuition scholarship. Jimmy received a Bachelor of Science degree in Business in 1986. Additionally, Jimmy earned my General Contracting License in 2006. Jimmy has lived in the Northern Colorado area since 1990. Jimmy has been married for over 31 years to his awesome wife Sarah (Registered Nurse) and
Jimmy's Other Listings
Source: IRES MLS
MLS Number: 1021186
APN: 97093-07-026
- 410 High Ct
- 400 S Overland Trail Unit 33
- 804 Theo Ave
- 700 Locust Grove Dr
- 419 S Impala Dr Unit 1A
- 605 N Impala Dr
- 713 Pear St
- 924 Teal Dr
- 809 Rocky Rd
- 812 Rocky Rd
- 812 Pear St
- 825 Pear St
- 920 S Overland Trail
- 3002 W Elizabeth St Unit F
- 3002 W Elizabeth St Unit 1C
- 3002 W Elizabeth St Unit H
- 808 Tyler St
- 2211 W Mulberry St Unit 264
- 2211 W Mulberry St Unit 11
- 2211 W Mulberry St Unit 56
