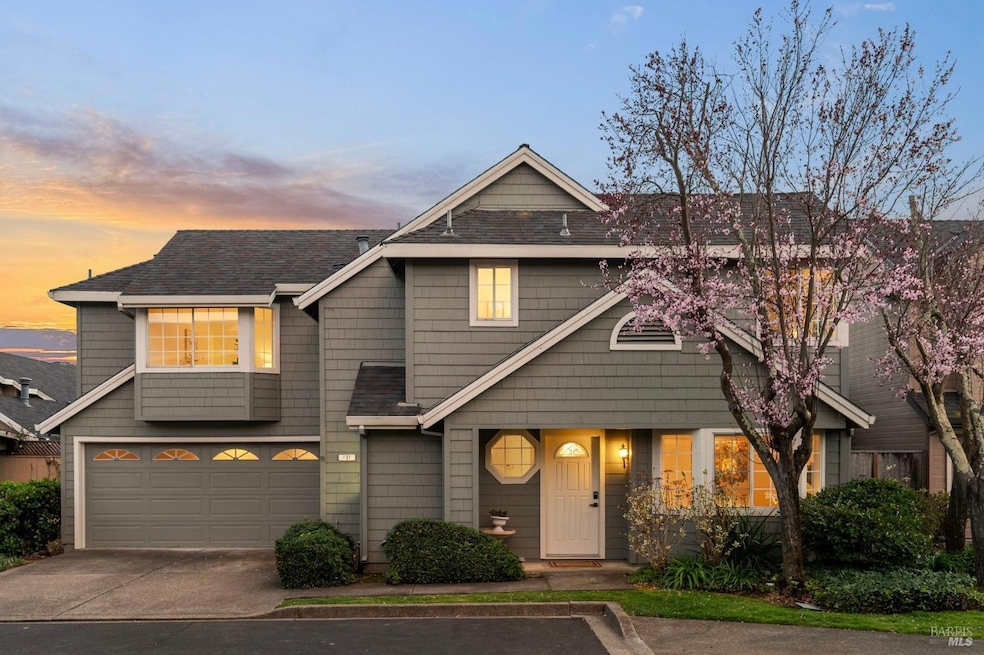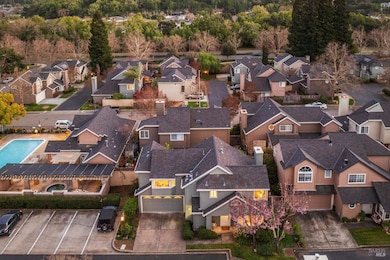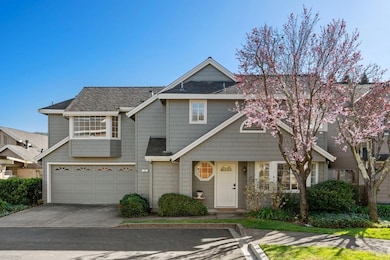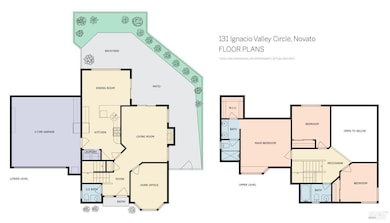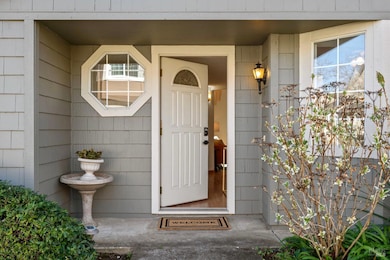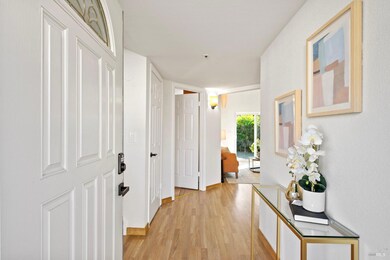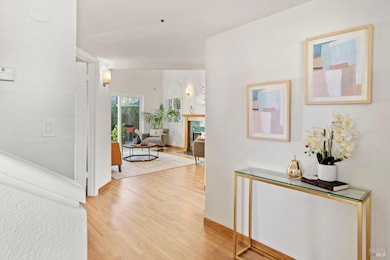
131 Ignacio Valley Cir Novato, CA 94949
Ignacio NeighborhoodEstimated payment $7,985/month
Highlights
- Pool and Spa
- Gated Community
- Property is near a clubhouse
- Novato High School Rated A-
- Clubhouse
- Traditional Architecture
About This Home
Beautifully updated & detached single-family home on a quiet cul-de-sac within Novato's exclusive Ignacio Valley community! This 3.5-bed, 2.5-bath home features 3 bedrooms upstairs and a versatile office/bedroom on the ground level, plus a 2-car garage. Freshly repainted inside with new flooring, carpet, light fixtures, locks, & door handles. Fan lights have been added to all bedrooms for enhanced comfort. The gourmet kitchen boasts custom Italian tile flooring, while the living room shines with a granite fireplace, oak mantle, plantation shutters, & Italian lighting. The recently replaced backyard sliding doors open to a private outdoor retreat with a plum tree, orange tree, lemon tree, grapevines, & blooming flowers. Community perks include a pool, clubhouse, & playground. HOA covers most exterior maintenance & front yard upkeep, making for easy living. Ideally located near Pacheco Plaza, schools, Marin Country Club, hiking trails, & Hwy 101, this home offers both convenience & tranquility, an unmatched blend of comfort and sophistication in suburban living. Don't miss this incredible opportunity!..
Open House Schedule
-
Saturday, April 26, 20251:00 to 3:00 pm4/26/2025 1:00:00 PM +00:004/26/2025 3:00:00 PM +00:00Beautifully updated & detached single family home on a quiet cul-de-sac of Novato's Ignacio Valley!Add to Calendar
-
Sunday, April 27, 20251:00 to 3:00 pm4/27/2025 1:00:00 PM +00:004/27/2025 3:00:00 PM +00:00Beautifully updated & detached single family home on a quiet cul-de-sac of Novato's Ignacio Valley!Add to Calendar
Home Details
Home Type
- Single Family
Est. Annual Taxes
- $8,483
Year Built
- Built in 1988 | Remodeled
Lot Details
- 3,576 Sq Ft Lot
- Cul-De-Sac
- Wood Fence
- Landscaped
- Low Maintenance Yard
HOA Fees
- $580 Monthly HOA Fees
Parking
- 2 Car Garage
- 2 Open Parking Spaces
- Enclosed Parking
- Front Facing Garage
- Side by Side Parking
- Garage Door Opener
- Guest Parking
Home Design
- Traditional Architecture
Interior Spaces
- 1,801 Sq Ft Home
- 2-Story Property
- Cathedral Ceiling
- Ceiling Fan
- Wood Burning Fireplace
- Formal Entry
- Family Room Off Kitchen
- Living Room with Fireplace
- Home Office
- Storage Room
- Garden Views
Kitchen
- Breakfast Room
- Free-Standing Gas Range
- Microwave
- Dishwasher
- Kitchen Island
- Granite Countertops
- Disposal
Flooring
- Carpet
- Tile
- Vinyl
Bedrooms and Bathrooms
- Primary Bedroom Upstairs
- Walk-In Closet
- Dual Flush Toilets
- Dual Vanity Sinks in Primary Bathroom
- Secondary Bathroom Jetted Tub
- Hydromassage or Jetted Bathtub
- Bathtub with Shower
- Multiple Shower Heads
- Separate Shower
Laundry
- Laundry in Kitchen
- Dryer
- Washer
Home Security
- Carbon Monoxide Detectors
- Fire and Smoke Detector
Outdoor Features
- Pool and Spa
- Uncovered Courtyard
- Patio
Location
- Ground Level Unit
- Property is near a clubhouse
Utilities
- Central Heating
- Gas Water Heater
Listing and Financial Details
- Assessor Parcel Number 160-760-66
Community Details
Overview
- Association fees include common areas, homeowners insurance, insurance on structure, maintenance exterior, ground maintenance, management, pool, recreation facility, roof
- Marin Glen Association, Phone Number (415) 382-1100
- Greenbelt
Amenities
- Clubhouse
- Recreation Room
Recreation
- Outdoor Game Court
- Community Playground
- Community Pool
- Community Spa
Security
- Gated Community
Map
Home Values in the Area
Average Home Value in this Area
Tax History
| Year | Tax Paid | Tax Assessment Tax Assessment Total Assessment is a certain percentage of the fair market value that is determined by local assessors to be the total taxable value of land and additions on the property. | Land | Improvement |
|---|---|---|---|---|
| 2024 | $8,483 | $678,030 | $271,212 | $406,818 |
| 2023 | $8,612 | $664,737 | $265,895 | $398,842 |
| 2022 | $8,189 | $651,705 | $260,682 | $391,023 |
| 2021 | $8,393 | $638,927 | $255,571 | $383,356 |
| 2020 | $8,078 | $632,377 | $252,951 | $379,426 |
| 2019 | $7,933 | $619,980 | $247,992 | $371,988 |
| 2018 | $8,181 | $607,825 | $243,130 | $364,695 |
| 2017 | $8,032 | $595,910 | $238,364 | $357,546 |
| 2016 | $7,465 | $584,228 | $233,691 | $350,537 |
| 2015 | $7,342 | $575,456 | $230,182 | $345,274 |
| 2014 | $7,207 | $564,188 | $225,675 | $338,513 |
Property History
| Date | Event | Price | Change | Sq Ft Price |
|---|---|---|---|---|
| 03/06/2025 03/06/25 | For Sale | $1,200,000 | -- | $666 / Sq Ft |
Deed History
| Date | Type | Sale Price | Title Company |
|---|---|---|---|
| Interfamily Deed Transfer | -- | None Available | |
| Grant Deed | $459,000 | -- | |
| Interfamily Deed Transfer | -- | Pacific Coast Title Company |
Mortgage History
| Date | Status | Loan Amount | Loan Type |
|---|---|---|---|
| Open | $185,000 | Credit Line Revolving | |
| Closed | $150,000 | Credit Line Revolving | |
| Open | $318,000 | Unknown | |
| Closed | $91,800 | Credit Line Revolving | |
| Closed | $321,300 | Unknown | |
| Closed | $344,250 | No Value Available | |
| Previous Owner | $227,000 | No Value Available | |
| Previous Owner | $214,300 | Unknown |
Similar Homes in Novato, CA
Source: San Francisco Association of REALTORS® MLS
MLS Number: 325017975
APN: 160-760-66
- 32 Rowe Ranch Dr
- 20 Tan Oak Way
- 610 Calle de la Mesa
- 480 Via Del Plano
- 443 Calle de la Mesa
- 436 Calle de la Mesa
- 424 Calle de la Mesa
- 20 Oak Grove Dr
- 7 Oak Grove Dr
- 1 Winged Foot Dr
- 106 Aaron Ct
- 310 Marin Oaks Dr
- 21 Klamath Way
- 25 Lassen Ln
- 12 Salvatore Dr
- 323 Silvio Ln Unit 4
- 311 Silvio Ln
- 305 Silvio Ln
- 57 Eagle Dr
- 1 Columbine Ln
