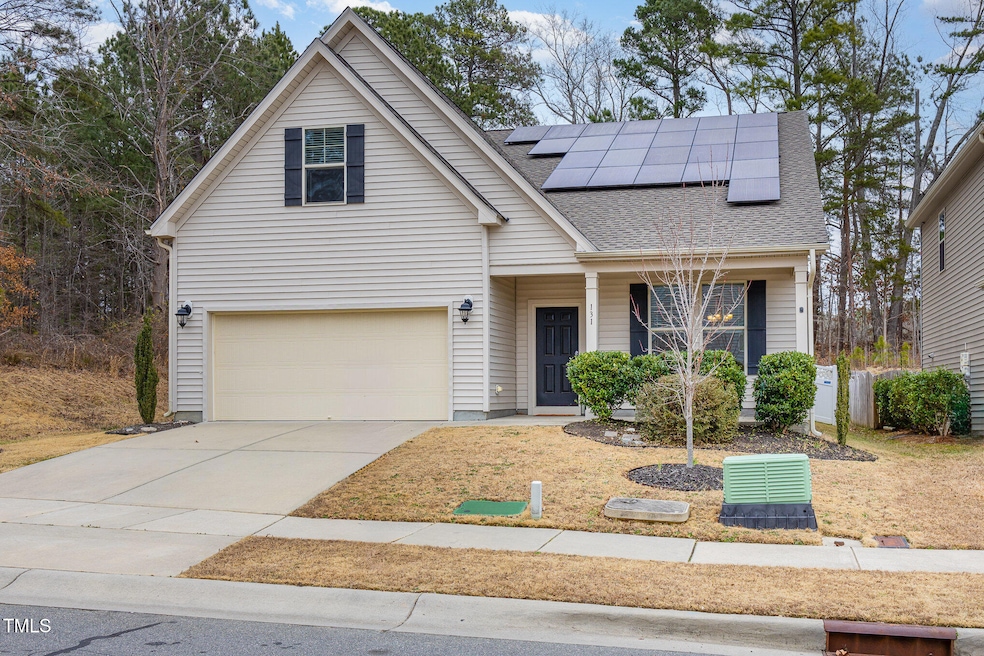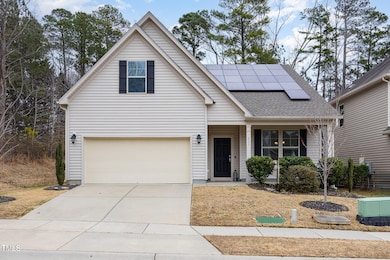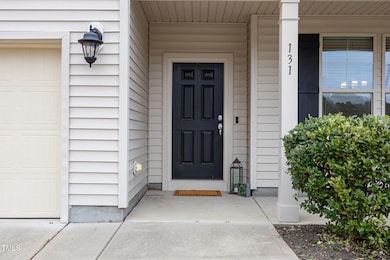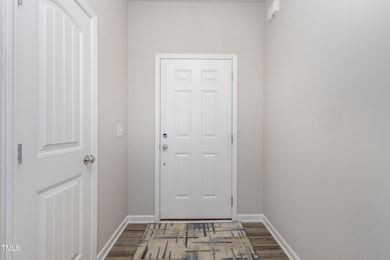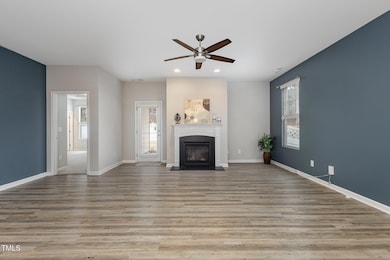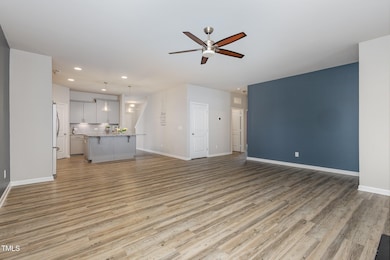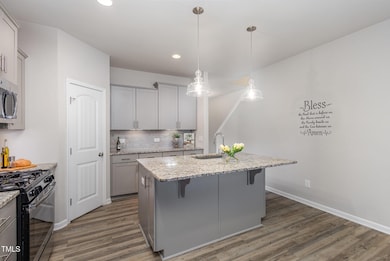
131 Kinnakeet Dr Durham, NC 27704
Eastern Durham NeighborhoodEstimated payment $2,815/month
Highlights
- Solar Power System
- Attic
- Covered patio or porch
- Open Floorplan
- Granite Countertops
- Stainless Steel Appliances
About This Home
Price Improvement! Fabulous 1-1/2 story home, lives like a ranch. 2 bedrooms plus primary on the main, 4th bed or large bonus rm w/ full bath on second. Beautiful open layout w/gourmet kitchen, island, granite counters, tile back splash and rich gray cabinets. Stainless appliances, gas range and large pantry. KItchen opens to lovely living space w/gas log fireplace and views of the fenced back yard and covered porch. Dining rm/ flex space completes the main level living space. Primary Bedroom is spacious and contains a large walk in closet, & dual vanity sink in primary bath rm, as well as a stunning tiled walk-in shower. Two other bedrooms and a laundry room complete the main level. Upstairs contains a large bonus/bedroom/flex space the options are endless. Another full bath and large walk in closet. Don't miss the walk in attic space, perfect for those special decorations or easy to get to items. Enjoy the private serene setting of the outdoors on you covered porch and fenced yard. Interior freshly painted. New roof in 2023. Solar Panels. Come take a look at this adorable home in the lovely neighborhood of Cardinal Oaks.
Open House Schedule
-
Sunday, April 27, 202512:00 to 2:00 pm4/27/2025 12:00:00 PM +00:004/27/2025 2:00:00 PM +00:00Please visit this lovely home on Sunday! Yes it is still available and just waiting for you! Open layout, LVP flooring, beautiful kitchen and baths. 3 beds down and large bonus/bedroom up. Walk in Closet. Fenced YardAdd to Calendar
Home Details
Home Type
- Single Family
Est. Annual Taxes
- $3,466
Year Built
- Built in 2018
Lot Details
- 10,019 Sq Ft Lot
- Vinyl Fence
- Cleared Lot
- Back Yard Fenced and Front Yard
HOA Fees
- $42 Monthly HOA Fees
Parking
- 2 Car Attached Garage
- Front Facing Garage
- Private Driveway
- 2 Open Parking Spaces
Home Design
- Slab Foundation
- Shingle Roof
- Architectural Shingle Roof
- Asphalt Roof
- Vinyl Siding
Interior Spaces
- 2,248 Sq Ft Home
- 1-Story Property
- Open Floorplan
- Smooth Ceilings
- Ceiling Fan
- Gas Log Fireplace
- Entrance Foyer
- Living Room with Fireplace
- Dining Room
- Fire and Smoke Detector
- Attic
Kitchen
- Eat-In Kitchen
- Oven
- Gas Cooktop
- Microwave
- Dishwasher
- Stainless Steel Appliances
- Kitchen Island
- Granite Countertops
- Disposal
Flooring
- Carpet
- Luxury Vinyl Tile
Bedrooms and Bathrooms
- 4 Bedrooms
- Walk-In Closet
- 3 Full Bathrooms
- Separate Shower in Primary Bathroom
- Walk-in Shower
Laundry
- Laundry Room
- Laundry on main level
Eco-Friendly Details
- Solar Power System
- Solar Heating System
- Heating system powered by active solar
Schools
- Glenn Elementary School
- Neal Middle School
- Southern High School
Utilities
- Cooling System Powered By Gas
- Forced Air Heating and Cooling System
- Heating System Uses Natural Gas
- Natural Gas Connected
- Gas Water Heater
- Cable TV Available
Additional Features
- Covered patio or porch
- Grass Field
Listing and Financial Details
- Assessor Parcel Number 216942
Community Details
Overview
- Cardinal Oaks HOA, Phone Number (919) 233-7660
- Cardinal Oaks Subdivision
Security
- Resident Manager or Management On Site
Map
Home Values in the Area
Average Home Value in this Area
Tax History
| Year | Tax Paid | Tax Assessment Tax Assessment Total Assessment is a certain percentage of the fair market value that is determined by local assessors to be the total taxable value of land and additions on the property. | Land | Improvement |
|---|---|---|---|---|
| 2024 | $3,466 | $248,478 | $36,840 | $211,638 |
| 2023 | $3,255 | $248,478 | $36,840 | $211,638 |
| 2022 | $3,180 | $248,478 | $36,840 | $211,638 |
| 2021 | $3,165 | $248,478 | $36,840 | $211,638 |
| 2020 | $3,091 | $248,478 | $36,840 | $211,638 |
| 2019 | $3,091 | $248,478 | $36,840 | $211,638 |
| 2018 | $2,467 | $181,873 | $46,050 | $135,823 |
| 2017 | $620 | $46,050 | $46,050 | $0 |
| 2016 | $599 | $46,050 | $46,050 | $0 |
| 2015 | $629 | $45,459 | $45,459 | $0 |
Property History
| Date | Event | Price | Change | Sq Ft Price |
|---|---|---|---|---|
| 03/24/2025 03/24/25 | Price Changed | $445,000 | -2.2% | $198 / Sq Ft |
| 02/06/2025 02/06/25 | For Sale | $455,000 | +14.2% | $202 / Sq Ft |
| 12/14/2023 12/14/23 | Off Market | $398,500 | -- | -- |
| 11/19/2021 11/19/21 | Sold | $398,500 | 0.0% | $180 / Sq Ft |
| 09/28/2021 09/28/21 | Pending | -- | -- | -- |
| 09/23/2021 09/23/21 | For Sale | $398,500 | -- | $180 / Sq Ft |
Deed History
| Date | Type | Sale Price | Title Company |
|---|---|---|---|
| Warranty Deed | $398,500 | None Available | |
| Special Warranty Deed | $257,500 | None Available | |
| Warranty Deed | $280,000 | None Available |
Mortgage History
| Date | Status | Loan Amount | Loan Type |
|---|---|---|---|
| Open | $358,650 | New Conventional | |
| Previous Owner | $265,880 | VA |
Similar Homes in Durham, NC
Source: Doorify MLS
MLS Number: 10074204
APN: 216942
- 207 Kinnakeet Dr
- 106 Canvasback Dr
- 410 Pintail Ct
- 3403 Cardinal Lake Dr
- 3417 Cardinal Lake Dr
- 3534 Cheek Rd
- 2101 Cheek Rd
- 2015 Cheek Rd
- 3528 Cheek Rd
- 4300-4304 Cheek Rd
- 1 Serenity Ct
- 6 Heatherford Ct
- 3007 Cardinal Lake Dr
- 116 Rosebud Ln
- 104 Rosebud Ln
- 3521 Mountain Brook Cir
- 3721 Brightwood Ln
- 2010 Fletchers Ridge Dr
- 2651 Burton Rd
- 2204 Fletchers Ridge Dr
