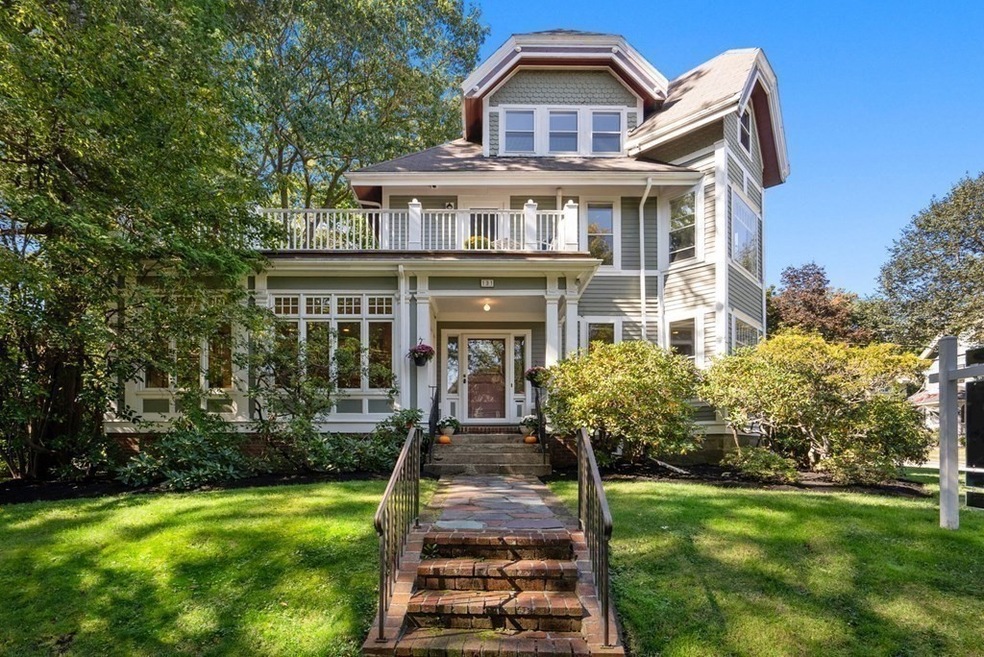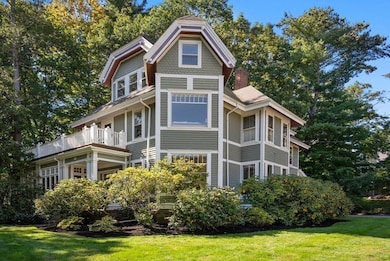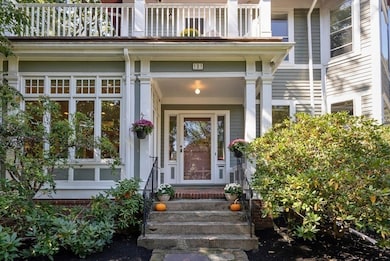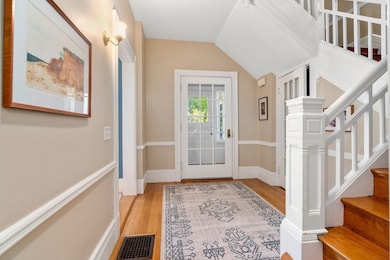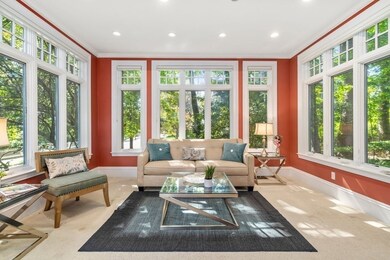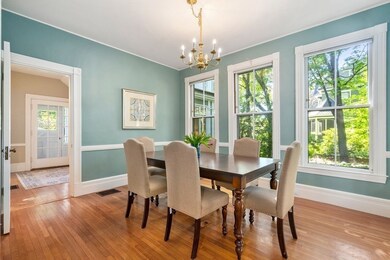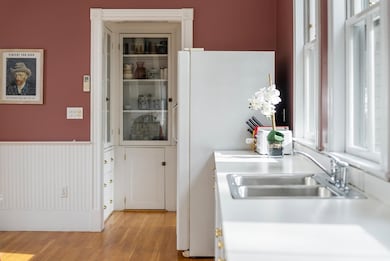
131 Lake Ave Newton Center, MA 02459
Newton Centre NeighborhoodHighlights
- Lake View
- Waterfront
- Wood Flooring
- Mason Rice Elementary School Rated A+
- Deck
- 3-minute walk to Crystal Lake Park
About This Home
As of May 2024Prime Newton Centre location by Crystal Lake. This stunning 1893 Victorian-era residence offers seasonal views of Crystal Lake. The house features 6 beds, 2.5 bathrooms, 2 decks, and 3-car parking. The architecture of the house is full of period charm and character, with large windows providing abundant natural light, crown molding, hardwood floors, and large formal rooms with great ceiling height. The main level is well suited for entertaining with a spacious living room, a wood-burning fireplace, a large family room, elegant dining room, and an eat-in kitchen with updated appliances and a walk in pantry. The second level is comprised of a wonderful primary bedroom with a bathroom and a balcony overlooking the lake; five other additional bedrooms; and another full bathroom. The two decks provide fall and winter views of the lake and surrounding greenery. This is truly a beautiful property & the location affords easy access to public transportation and village shops & restaurants.
Home Details
Home Type
- Single Family
Est. Annual Taxes
- $20,275
Year Built
- Built in 1893
Lot Details
- 9,875 Sq Ft Lot
- Waterfront
- Corner Lot
- Property is zoned SR2
Home Design
- Victorian Architecture
- Stone Foundation
- Shingle Roof
Interior Spaces
- 2,935 Sq Ft Home
- Recessed Lighting
- Living Room with Fireplace
- Lake Views
Kitchen
- Stove
- Dishwasher
- Trash Compactor
- Disposal
Flooring
- Wood
- Wall to Wall Carpet
Bedrooms and Bathrooms
- 6 Bedrooms
- Primary bedroom located on second floor
- Bathtub with Shower
- Separate Shower
Unfinished Basement
- Exterior Basement Entry
- Laundry in Basement
Parking
- 3 Car Parking Spaces
- Off-Street Parking
Eco-Friendly Details
- Smart Irrigation
Outdoor Features
- Balcony
- Deck
- Outdoor Storage
- Porch
Schools
- Mason Rice Elementary School
Utilities
- Ductless Heating Or Cooling System
- 5 Cooling Zones
- Forced Air Heating System
- 2 Heating Zones
- Heating System Uses Natural Gas
- Gas Water Heater
Community Details
- No Home Owners Association
Listing and Financial Details
- Assessor Parcel Number S:62 B:003 L:0007,698553
Map
Home Values in the Area
Average Home Value in this Area
Property History
| Date | Event | Price | Change | Sq Ft Price |
|---|---|---|---|---|
| 05/10/2024 05/10/24 | Sold | $2,200,000 | -4.1% | $750 / Sq Ft |
| 03/06/2024 03/06/24 | Pending | -- | -- | -- |
| 02/27/2024 02/27/24 | For Sale | $2,295,000 | -- | $782 / Sq Ft |
Tax History
| Year | Tax Paid | Tax Assessment Tax Assessment Total Assessment is a certain percentage of the fair market value that is determined by local assessors to be the total taxable value of land and additions on the property. | Land | Improvement |
|---|---|---|---|---|
| 2025 | $20,969 | $2,139,700 | $1,166,700 | $973,000 |
| 2024 | $20,275 | $2,077,400 | $1,132,700 | $944,700 |
| 2023 | $19,047 | $1,871,000 | $866,100 | $1,004,900 |
| 2022 | $18,225 | $1,732,400 | $801,900 | $930,500 |
| 2021 | $7,744 | $1,634,300 | $756,500 | $877,800 |
| 2020 | $7,536 | $1,634,300 | $756,500 | $877,800 |
| 2019 | $7,335 | $1,596,700 | $734,500 | $862,200 |
| 2018 | $15,842 | $1,464,100 | $669,000 | $795,100 |
| 2017 | $6,260 | $1,381,200 | $631,100 | $750,100 |
| 2016 | $14,689 | $1,290,800 | $589,800 | $701,000 |
| 2015 | $14,006 | $1,206,400 | $551,200 | $655,200 |
Mortgage History
| Date | Status | Loan Amount | Loan Type |
|---|---|---|---|
| Open | $862,500 | Purchase Money Mortgage | |
| Closed | $862,500 | Purchase Money Mortgage | |
| Closed | $500,000 | Stand Alone Refi Refinance Of Original Loan | |
| Previous Owner | $250,000 | No Value Available | |
| Previous Owner | $150,000 | No Value Available | |
| Previous Owner | $135,000 | No Value Available | |
| Previous Owner | $90,000 | No Value Available |
Deed History
| Date | Type | Sale Price | Title Company |
|---|---|---|---|
| Deed | -- | -- | |
| Deed | -- | -- |
Similar Homes in the area
Source: MLS Property Information Network (MLS PIN)
MLS Number: 73205818
APN: NEWT-000062-000003-000007
- 951 Walnut St
- 11 Carthay Cir Unit 11
- 929 Beacon St
- 31 Fisher Ave
- 215 Lake Ave
- 1114 Beacon St Unit 107
- 1114 Beacon St Unit 105
- 1114 Beacon St Unit 204
- 1114 Beacon St Unit 207
- 1114 Beacon St Unit 209
- 1114 Beacon St Unit 305
- 1114 Beacon St Unit 210
- 1114 Beacon St Unit 306
- 1114 Beacon St Unit 310
- 1114 Beacon St Unit 309
- 1114 Beacon St Unit 304
- 1114 Beacon St Unit 301
- 1114 Beacon St Unit 311
- 1114 Beacon St Unit 307
- 1114 Beacon St Unit 201
