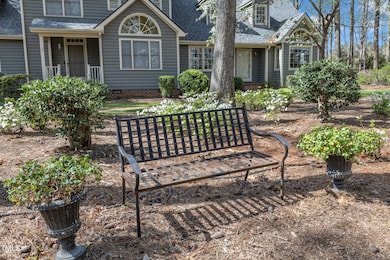
131 Long Shadow Ln Cary, NC 27518
Lochmere NeighborhoodEstimated payment $3,004/month
Highlights
- Deck
- Traditional Architecture
- Main Floor Primary Bedroom
- Cathedral Ceiling
- Wood Flooring
- Granite Countertops
About This Home
Classic & charming end unit townhome! Spacious living with plenty of natural light. Master with private bath on first floor. 2nd bedroom on same level could be used as an office. Modern eat in kitchen, a cozy living room, and a dining area perfect for entertaining. Gas fireplace. Upstairs, generous size 3rd bedroom and loft. The outdoor space is serene and private. Conveniently located near local shops. Perfect for families or anyone looking for a comfortable, low-maintenance lifestyle.
Townhouse Details
Home Type
- Townhome
Est. Annual Taxes
- $3,637
Year Built
- Built in 1984
HOA Fees
- $300 Monthly HOA Fees
Home Design
- Traditional Architecture
- Slab Foundation
- Shingle Roof
- Wood Siding
Interior Spaces
- 1,990 Sq Ft Home
- 2-Story Property
- Crown Molding
- Cathedral Ceiling
- Gas Log Fireplace
- Unfinished Attic
Kitchen
- Stainless Steel Appliances
- Granite Countertops
Flooring
- Wood
- Carpet
- Ceramic Tile
Bedrooms and Bathrooms
- 3 Bedrooms
- Primary Bedroom on Main
- 3 Full Bathrooms
Parking
- 2 Parking Spaces
- Common or Shared Parking
- Guest Parking
- 2 Open Parking Spaces
Schools
- Dillard Elementary And Middle School
- Athens Dr High School
Utilities
- Central Air
- Heating System Uses Natural Gas
Additional Features
- Deck
- 3,049 Sq Ft Lot
Listing and Financial Details
- Assessor Parcel Number 0762.19-62-0301.000
Community Details
Overview
- Association fees include ground maintenance, maintenance structure
- Lochmere By Finster Association
- Lochridge Cluster Subdivision
- Maintained Community
Recreation
- Tennis Courts
- Community Pool
Map
Home Values in the Area
Average Home Value in this Area
Tax History
| Year | Tax Paid | Tax Assessment Tax Assessment Total Assessment is a certain percentage of the fair market value that is determined by local assessors to be the total taxable value of land and additions on the property. | Land | Improvement |
|---|---|---|---|---|
| 2024 | $3,638 | $431,471 | $125,000 | $306,471 |
| 2023 | $2,676 | $265,074 | $40,000 | $225,074 |
| 2022 | $2,577 | $265,074 | $40,000 | $225,074 |
| 2021 | $2,525 | $265,074 | $40,000 | $225,074 |
| 2020 | $2,538 | $265,074 | $40,000 | $225,074 |
| 2019 | $2,352 | $217,826 | $45,000 | $172,826 |
| 2018 | $2,208 | $217,826 | $45,000 | $172,826 |
| 2017 | $2,122 | $217,826 | $45,000 | $172,826 |
| 2016 | $2,090 | $217,826 | $45,000 | $172,826 |
| 2015 | $1,885 | $189,446 | $64,500 | $124,946 |
| 2014 | $1,778 | $189,446 | $64,500 | $124,946 |
Property History
| Date | Event | Price | Change | Sq Ft Price |
|---|---|---|---|---|
| 03/31/2025 03/31/25 | For Sale | $430,000 | -- | $216 / Sq Ft |
Deed History
| Date | Type | Sale Price | Title Company |
|---|---|---|---|
| Quit Claim Deed | $36,000 | -- | |
| Interfamily Deed Transfer | -- | None Available | |
| Warranty Deed | $211,000 | None Available | |
| Warranty Deed | $165,000 | -- |
Mortgage History
| Date | Status | Loan Amount | Loan Type |
|---|---|---|---|
| Open | $245,000 | New Conventional | |
| Previous Owner | $200,000 | New Conventional | |
| Previous Owner | $166,800 | New Conventional | |
| Previous Owner | $168,480 | New Conventional | |
| Previous Owner | $156,000 | New Conventional | |
| Previous Owner | $143,600 | Unknown | |
| Previous Owner | $132,000 | No Value Available | |
| Previous Owner | $140,000 | Credit Line Revolving | |
| Previous Owner | $50,000 | Credit Line Revolving | |
| Previous Owner | $75,000 | Credit Line Revolving |
Similar Homes in the area
Source: Doorify MLS
MLS Number: 10085552
APN: 0762.19-62-0301-000
- 102 Windrock Ln
- 106 Springbrook Place
- 122 Palace Green
- 505 Annandale Dr
- 306 Lochside Dr
- 222 Lions Gate Dr
- 214 Lions Gate Dr
- 101 Rustic Wood Ln
- 222 Kelso Ct
- 109 S Fern Abbey Ln
- 108 Woodglen Dr
- 100 Lochberry Ln
- 210 Highlands Lake Dr
- 104 Perth Ct
- 113 Meadowglades Ln
- 0 SE Cary Pkwy Unit 2491180
- 407 Crickentree Dr
- 103 Glenstone Ln
- 6315 Tryon Rd
- 218 Whisperwood Dr






