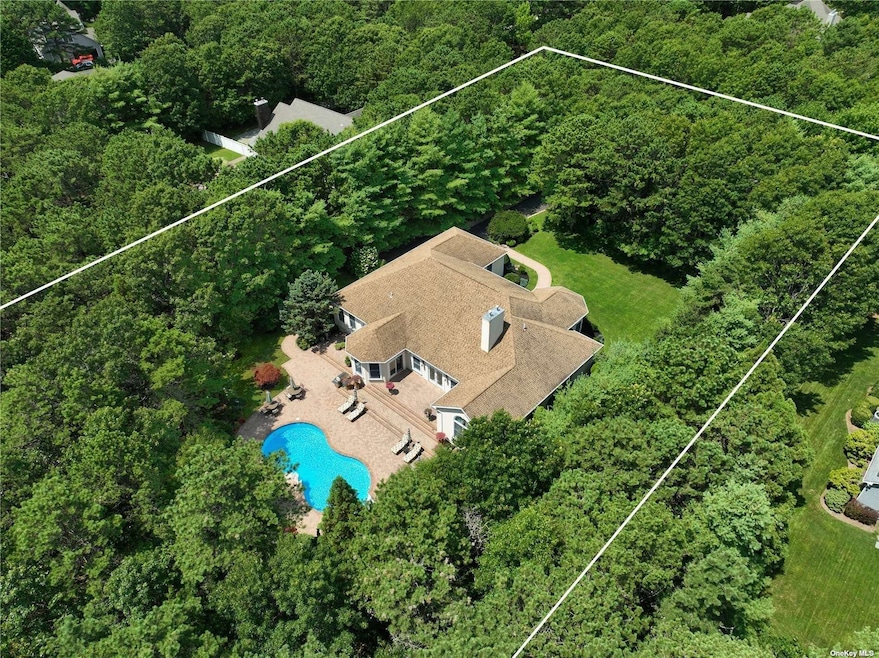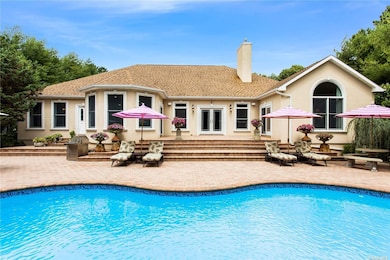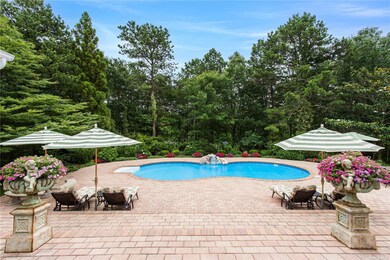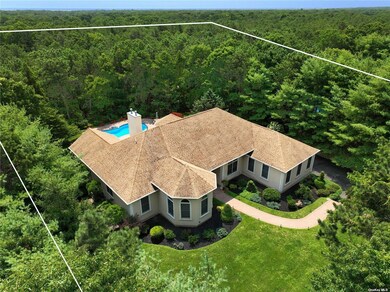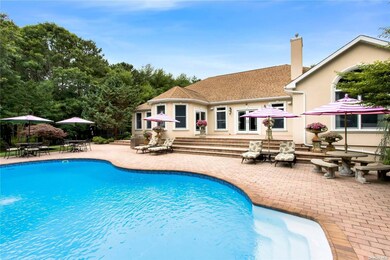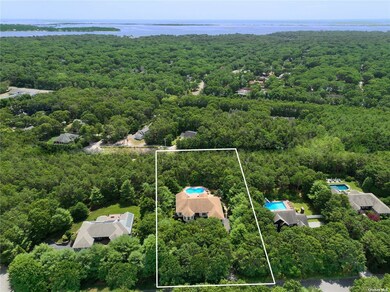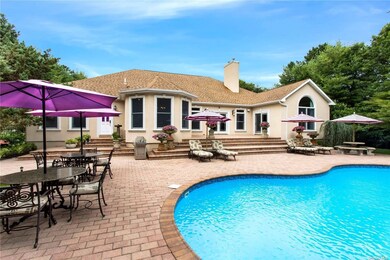131 Malloy Dr East Quogue, NY 11942
Quogue NeighborhoodHighlights
- Beach Access
- Panoramic View
- Private Lot
- In Ground Pool
- Deck
- 2-Story Property
About This Home
Set on a peaceful, nearly 1-acre lot with beautifully manicured lawns and vibrant gardens, this inviting retreat in the highly desirable Southampton Pines is a true escape. Just shy of 4,000 sq. ft., the home offers luxurious living with soaring ceilings and open spaces that seamlessly blend indoor and outdoor living. The spacious kitchen, perfect for any cooking enthusiast, features a large center island, wine fridge, and a walk-in pantry. Porcelain tile floors, granite countertops, and custom wood cabinetry come together with a cozy breakfast nook to create a chef's dream. In the west wing, you'll find two spacious ensuite guest bedrooms and a large cinema lounge for entertaining. The east wing hosts a dedicated office/library and a private owner's suite, complete with a resort-style bath and direct access to the sun-soaked heated pool and patio. Available for off-season stays or summer 2025, this relaxing getaway is perfect for those seeking comfort, style, and tranquility.
Listing Agent
Nest Seekers International LLC Brokerage Phone: 631-354-3547 License #10301217889

Co-Listing Agent
Nest Seekers International LLC Brokerage Phone: 631-354-3547 License #10401340744
Home Details
Home Type
- Single Family
Year Built
- Built in 2008
Lot Details
- 0.98 Acre Lot
- South Facing Home
- Private Entrance
- Back Yard Fenced
- Private Lot
- Level Lot
- Sprinkler System
- Partially Wooded Lot
Parking
- 2 Car Attached Garage
- On-Street Parking
Home Design
- 2-Story Property
- Frame Construction
- Cedar
Interior Spaces
- 4,000 Sq Ft Home
- Wet Bar
- Furnished
- Cathedral Ceiling
- 1 Fireplace
- Entrance Foyer
- Combination Kitchen and Living
- Formal Dining Room
- Storage
- Wood Flooring
- Panoramic Views
- Basement Fills Entire Space Under The House
- Home Security System
Kitchen
- Eat-In Galley Kitchen
- Granite Countertops
Bedrooms and Bathrooms
- 4 Bedrooms
- Primary Bedroom on Main
- Walk-In Closet
- Powder Room
- In-Law or Guest Suite
- 4 Full Bathrooms
Outdoor Features
- In Ground Pool
- Beach Access
- Deck
- Patio
- Porch
Schools
- Westhampton Middle School
- Westhampton Beach Senior High Sch
Utilities
- Forced Air Heating and Cooling System
- Heating System Uses Natural Gas
Listing and Financial Details
- Rent includes water
- Assessor Parcel Number 0900-251-00-05-00-030-000
Community Details
Overview
- Association fees include water
Pet Policy
- Dogs Allowed
Map
Source: OneKey® MLS
MLS Number: KEY3579602
APN: 473689 251.000-0005-030.000
- 143 Chardonnay Dr
- 138 Maggie Dr
- 89 Bellows Terrace
- 19 Pine Tree Ln
- 36 Corbett Dr
- 39 Sherwood Rd
- 1503 Aerie Way
- 1404 Aerie Way Unit 1404
- 401 Aerie Way Unit 401
- 402 Aerie Way
- 5 Greenleaf Rd
- 18 Hubbard Ln
- 9 Kate Ct
- 229 W Montauk Hwy Unit 64 Oak St.
- 229 W Montauk Hwy Unit 4
- 229 W Montauk Hwy
- 32 Baycrest Ave
- 3 Evergreen Ct
- 7 Evergreen Ct
- 16 Squires Ave
