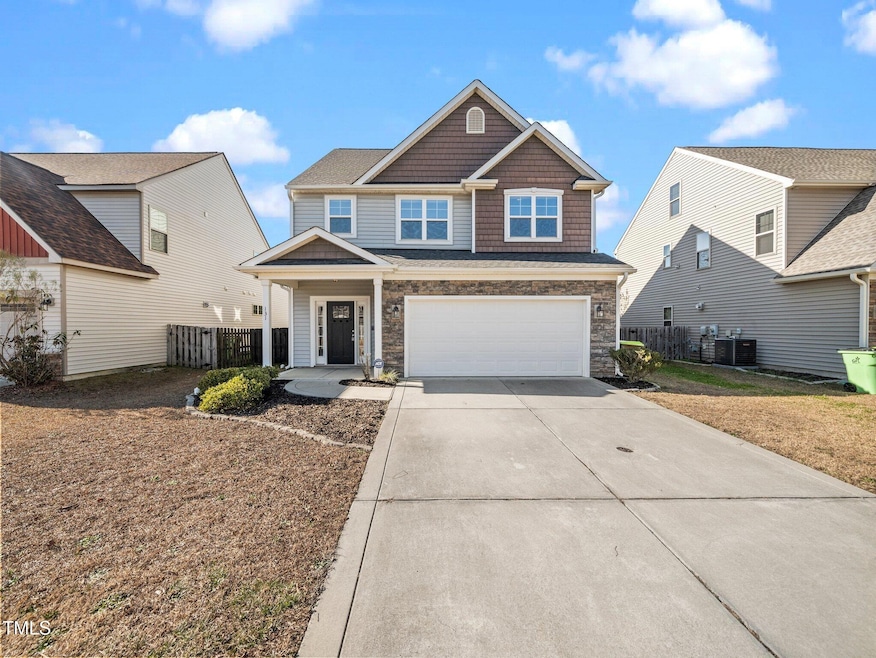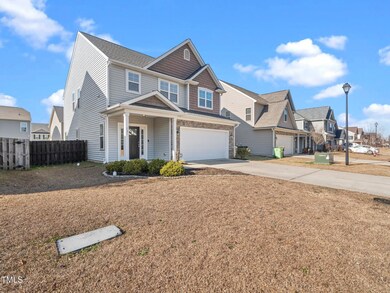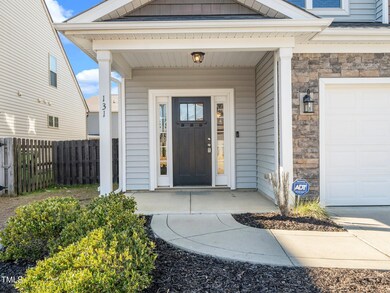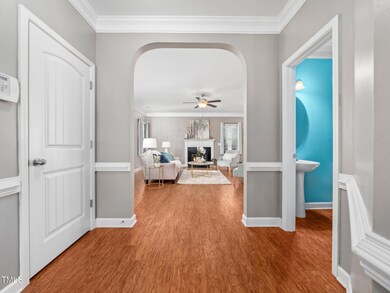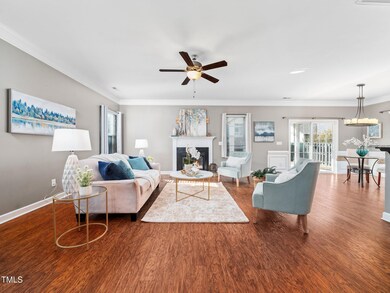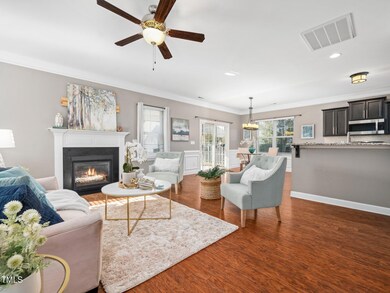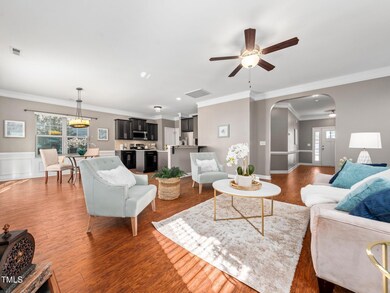
131 Marsh Creek Dr Garner, NC 27529
Cleveland NeighborhoodHighlights
- Open Floorplan
- Transitional Architecture
- Granite Countertops
- Cleveland Middle School Rated A-
- Wood Flooring
- Neighborhood Views
About This Home
As of March 2025This beautifully maintained 4-bedroom, 2.5-bath home in Garner offers a perfect blend of comfort and style. The upgraded kitchen features granite countertops, stainless steel appliances, and a modern layout. Tray ceilings add elegance to every bedroom, creating a sophisticated touch throughout. Step outside to enjoy a large covered patio with potential for screening, overlooking a fully fenced backyard ideal for relaxation or entertaining. Located in a community with a pool and close to shopping, this home provides convenient access to Raleigh, RTP, Amazon, and the beach. 5 min to hwy 540 which gets you anywhere you need to go, quickly! A hidden gem in an ideal location!
Home Details
Home Type
- Single Family
Est. Annual Taxes
- $1,903
Year Built
- Built in 2014
Lot Details
- 4,356 Sq Ft Lot
- East Facing Home
- Wood Fence
- Landscaped
- Level Lot
- Cleared Lot
- Back Yard Fenced and Front Yard
HOA Fees
- $72 Monthly HOA Fees
Parking
- 2 Car Attached Garage
- Front Facing Garage
- Garage Door Opener
- 2 Open Parking Spaces
Home Design
- Transitional Architecture
- Brick or Stone Mason
- Slab Foundation
- Shingle Roof
- Vinyl Siding
- Stone
Interior Spaces
- 2,034 Sq Ft Home
- 2-Story Property
- Open Floorplan
- Crown Molding
- Tray Ceiling
- Smooth Ceilings
- Ceiling Fan
- Blinds
- Sliding Doors
- Entrance Foyer
- Family Room
- Living Room with Fireplace
- Combination Dining and Living Room
- Neighborhood Views
- Pull Down Stairs to Attic
Kitchen
- Eat-In Kitchen
- Oven
- Free-Standing Gas Range
- Microwave
- Dishwasher
- Granite Countertops
- Disposal
Flooring
- Wood
- Carpet
- Vinyl
Bedrooms and Bathrooms
- 4 Bedrooms
- Walk-In Closet
- Double Vanity
- Private Water Closet
- Separate Shower in Primary Bathroom
- Soaking Tub
- Bathtub with Shower
- Walk-in Shower
Laundry
- Laundry Room
- Laundry on upper level
- Dryer
- Washer
Outdoor Features
- Covered patio or porch
Schools
- West View Elementary School
- Cleveland Middle School
- Cleveland High School
Utilities
- Forced Air Heating and Cooling System
- Heat Pump System
- Water Heater
Listing and Financial Details
- Assessor Parcel Number 06E02014X
Community Details
Overview
- Association fees include ground maintenance
- Trace @ Summerwind Plantation Association, Phone Number (919) 856-1844
- The Trace At Summerwind Plantation Subdivision
Recreation
- Community Pool
Map
Home Values in the Area
Average Home Value in this Area
Property History
| Date | Event | Price | Change | Sq Ft Price |
|---|---|---|---|---|
| 03/03/2025 03/03/25 | Sold | $375,000 | 0.0% | $184 / Sq Ft |
| 01/24/2025 01/24/25 | Pending | -- | -- | -- |
| 01/10/2025 01/10/25 | For Sale | $375,000 | +5.6% | $184 / Sq Ft |
| 01/09/2024 01/09/24 | Sold | $355,000 | -2.1% | $176 / Sq Ft |
| 12/20/2023 12/20/23 | Pending | -- | -- | -- |
| 12/16/2023 12/16/23 | Off Market | $362,500 | -- | -- |
| 12/12/2023 12/12/23 | Sold | $260,000 | -28.3% | $183 / Sq Ft |
| 12/07/2023 12/07/23 | Price Changed | $362,500 | -4.6% | $180 / Sq Ft |
| 11/08/2023 11/08/23 | Price Changed | $379,900 | -1.3% | $189 / Sq Ft |
| 11/04/2023 11/04/23 | For Sale | $385,000 | +48.1% | $191 / Sq Ft |
| 10/26/2023 10/26/23 | Pending | -- | -- | -- |
| 10/16/2023 10/16/23 | Price Changed | $260,000 | -1.9% | $183 / Sq Ft |
| 10/04/2023 10/04/23 | Price Changed | $265,000 | -1.8% | $187 / Sq Ft |
| 10/02/2023 10/02/23 | Price Changed | $269,990 | +1.1% | $190 / Sq Ft |
| 08/08/2023 08/08/23 | For Sale | $266,990 | 0.0% | $188 / Sq Ft |
| 08/08/2023 08/08/23 | Price Changed | $266,990 | +1.1% | $188 / Sq Ft |
| 07/22/2023 07/22/23 | Pending | -- | -- | -- |
| 06/29/2023 06/29/23 | Price Changed | $263,990 | +1.1% | $186 / Sq Ft |
| 06/24/2023 06/24/23 | For Sale | $260,990 | -- | $184 / Sq Ft |
Tax History
| Year | Tax Paid | Tax Assessment Tax Assessment Total Assessment is a certain percentage of the fair market value that is determined by local assessors to be the total taxable value of land and additions on the property. | Land | Improvement |
|---|---|---|---|---|
| 2024 | $1,903 | $234,890 | $50,000 | $184,890 |
| 2023 | $1,838 | $234,890 | $50,000 | $184,890 |
| 2022 | $1,932 | $234,890 | $50,000 | $184,890 |
| 2021 | $1,932 | $234,890 | $50,000 | $184,890 |
| 2020 | $1,955 | $234,890 | $50,000 | $184,890 |
| 2019 | $1,955 | $234,890 | $50,000 | $184,890 |
| 2018 | $1,713 | $200,930 | $40,000 | $160,930 |
| 2017 | $1,713 | $200,930 | $40,000 | $160,930 |
| 2016 | $1,713 | $200,930 | $40,000 | $160,930 |
| 2015 | $341 | $200,930 | $40,000 | $160,930 |
| 2014 | $341 | $40,000 | $40,000 | $0 |
Mortgage History
| Date | Status | Loan Amount | Loan Type |
|---|---|---|---|
| Open | $325,689 | New Conventional | |
| Previous Owner | $246,489 | FHA | |
| Previous Owner | $191,514 | FHA |
Deed History
| Date | Type | Sale Price | Title Company |
|---|---|---|---|
| Warranty Deed | $375,000 | None Listed On Document | |
| Warranty Deed | $355,000 | None Listed On Document | |
| Warranty Deed | $255,000 | None Available | |
| Warranty Deed | $194,500 | None Available | |
| Special Warranty Deed | $300,000 | None Available | |
| Special Warranty Deed | $1,557,500 | None Available | |
| Trustee Deed | $3,480,000 | None Available |
Similar Homes in the area
Source: Doorify MLS
MLS Number: 10070044
APN: 06E02014X
- 82 Mariners Point Way
- 16 Knob Creek Way
- 19 Beacon Way
- 45 Davelyn Ct
- 138 Horizon Trail
- 705 Glen Rd Unit 108
- 192 Springhill Ln
- 116 Polaris Ave
- 257 Cliffview Dr
- 115 Cliffview Dr
- 63 Capewood Ct
- 88 Capewood Ct
- 95 Shady Creek Trail
- 216 Lynnfield Ln
- 118 Lockhaven Dr
- 150 Sherrill Place Ln
- 153 Telluride Trail
- 182 Ford Meadows Dr
- 199 Telluride Trail
- 116 Telluride Trail
