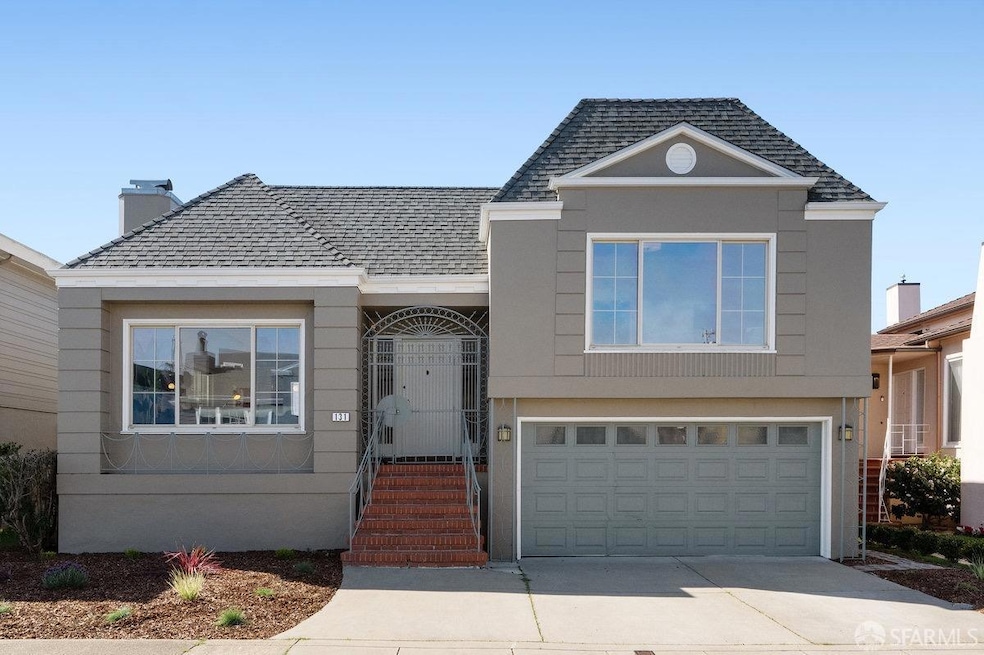
131 Morningside Dr San Francisco, CA 94132
Southshore NeighborhoodEstimated payment $12,750/month
Highlights
- Traditional Architecture
- 2 Car Attached Garage
- Patio
- Breakfast Area or Nook
- Bathtub
- Laundry closet
About This Home
Light-filled & spacious split-level home offers perfect blend of comfort and convenience. Featuring 4 bedrooms and 2.5 baths, this thoughtfully designed residence has a formal livingrm w/fireplace & large formal diningroom. The remodeled kitchen includes separate breakfast area & laundry area. On the lower level, you'll find a versatile family room (or guest bedroom), an office/gym space, and a full bath (may be unwarranted). Enjoy outdoor living with a Redwood deck off the kitchen and a private yard, plus 2-car garage. Additional highlights include double-paned windows and uniquely designed crown moldings that add charm and character. Located on a quiet street and in a desirable neighborhood, this home is within walking distance to top-rated schools, public transportation, Lakeshore Plaza, Stonestown Galleria, Lake Merced, and Harding Park Golf Course. Don't miss this incredible opportunity to own a beautifully updated home in a fantastic location!
Home Details
Home Type
- Single Family
Est. Annual Taxes
- $20,389
Year Built
- Built in 1951 | Remodeled
Lot Details
- 4,750 Sq Ft Lot
- Back Yard Fenced
Home Design
- 2,953 Sq Ft Home
- Traditional Architecture
- Bitumen Roof
Kitchen
- Breakfast Area or Nook
- Range Hood
- Dishwasher
- Disposal
Bedrooms and Bathrooms
- Bathtub
Laundry
- Laundry closet
- Dryer
- Washer
Parking
- 2 Car Attached Garage
- Open Parking
Outdoor Features
- Patio
Utilities
- Central Heating
- Heating System Uses Gas
Listing and Financial Details
- Assessor Parcel Number 7260-005
Map
Home Values in the Area
Average Home Value in this Area
Tax History
| Year | Tax Paid | Tax Assessment Tax Assessment Total Assessment is a certain percentage of the fair market value that is determined by local assessors to be the total taxable value of land and additions on the property. | Land | Improvement |
|---|---|---|---|---|
| 2024 | $20,389 | $1,673,154 | $1,171,210 | $501,944 |
| 2023 | $20,084 | $1,640,348 | $1,148,246 | $492,102 |
| 2022 | $19,705 | $1,608,185 | $1,125,732 | $482,453 |
| 2021 | $19,357 | $1,576,653 | $1,103,659 | $472,994 |
| 2020 | $19,492 | $1,560,488 | $1,092,343 | $468,145 |
| 2019 | $18,775 | $1,529,891 | $1,070,925 | $458,966 |
| 2018 | $18,142 | $1,499,894 | $1,049,927 | $449,967 |
| 2017 | $17,630 | $1,470,486 | $1,029,341 | $441,145 |
| 2016 | $17,352 | $1,441,654 | $1,009,158 | $432,496 |
| 2015 | $8,116 | $664,120 | $398,160 | $265,960 |
| 2014 | -- | $651,112 | $390,361 | $260,751 |
Property History
| Date | Event | Price | Change | Sq Ft Price |
|---|---|---|---|---|
| 04/01/2025 04/01/25 | Pending | -- | -- | -- |
| 03/10/2025 03/10/25 | For Sale | $1,980,000 | 0.0% | $671 / Sq Ft |
| 04/07/2016 04/07/16 | Rented | $6,200 | 0.0% | -- |
| 03/30/2016 03/30/16 | Under Contract | -- | -- | -- |
| 01/25/2016 01/25/16 | For Rent | $6,200 | -- | -- |
Deed History
| Date | Type | Sale Price | Title Company |
|---|---|---|---|
| Grant Deed | $1,420,000 | Chicago Title Company | |
| Interfamily Deed Transfer | -- | -- | |
| Interfamily Deed Transfer | -- | First American Title Co | |
| Interfamily Deed Transfer | -- | -- |
Mortgage History
| Date | Status | Loan Amount | Loan Type |
|---|---|---|---|
| Previous Owner | $160,000 | Credit Line Revolving | |
| Previous Owner | $520,000 | Unknown | |
| Previous Owner | $100,000 | Credit Line Revolving | |
| Previous Owner | $520,000 | No Value Available | |
| Previous Owner | $40,000 | Credit Line Revolving | |
| Previous Owner | $385,000 | Unknown |
Similar Homes in San Francisco, CA
Source: San Francisco Association of REALTORS® MLS
MLS Number: 425018373
APN: 7260-005
- 245 235 Gellert Dr
- 1930 Sloat Blvd
- 2626 40th Ave
- 120 Paraiso Place
- 2534 43rd Ave
- 2422 34th Ave
- 2419 34th Ave
- 2650 46th Ave
- 3338 Vicente St
- 2401 38th Ave
- 2427 42nd Ave
- 2398 30th Ave
- 2395 42nd Ave
- 2458 45th Ave
- 2427 26th Ave
- 1642 Taraval St
- 1640 Taraval St
- 2307 30th Ave
- 1644 Taraval St
- 2824 Santiago St






