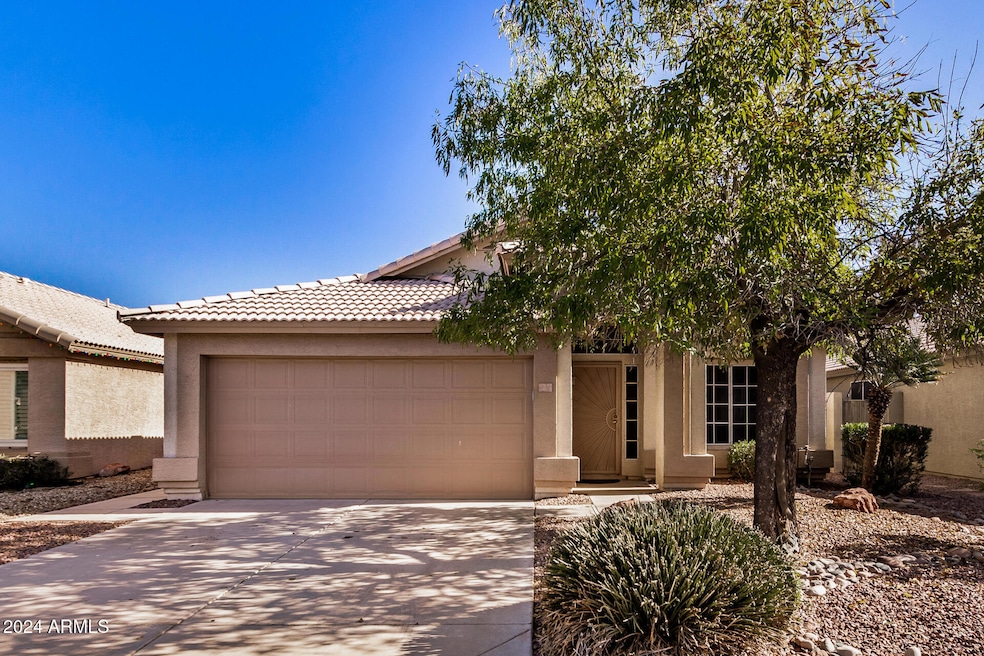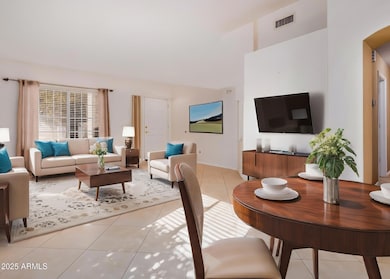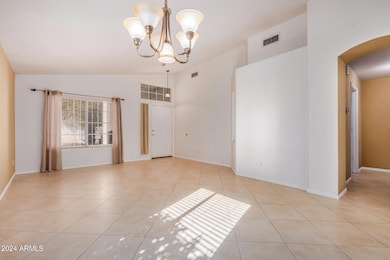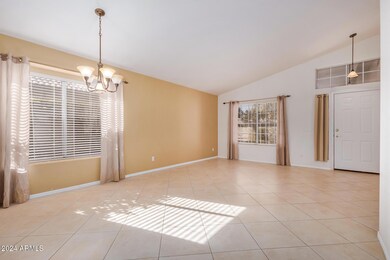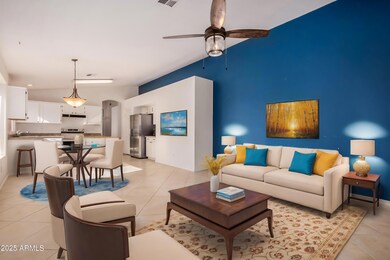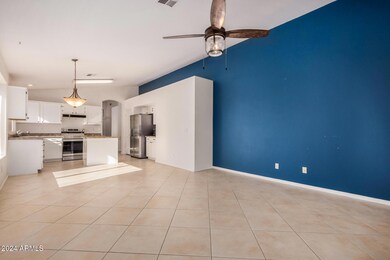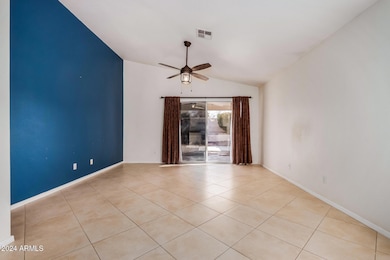
131 N Del Pueblo Place Chandler, AZ 85226
West Chandler NeighborhoodHighlights
- Solar Power System
- Vaulted Ceiling
- Dual Vanity Sinks in Primary Bathroom
- Kyrene de la Paloma School Rated A-
- Double Pane Windows
- Cooling Available
About This Home
As of April 2025Take pride in residing in this beautiful single-story property in Chandler! From the moment you enter, you will find a large living & dining room bathed in natural light, offering tile flooring, vaulted ceilings, and neutral paint, creating a warm and inviting ambiance. Desirable great room has sliding glass doors opening to the back patio for a harmonious indoor-outdoor connection. The kitchen displays plenty of white cabinets with crown moulding, stainless steel appliances, a center island with a breakfast bar, and a pantry. Airy primary bedroom is equipped with plush carpet, a walk-in closet, and an ensuite with dual sinks. Relaxing backyard includes a covered patio where you can spend quiet mornings.All kitchen appliances, AC Unit and Water Heater have been recently replaced. Owned solar! What are you waiting for? This gem is ready to welcome you home!
Home Details
Home Type
- Single Family
Est. Annual Taxes
- $1,682
Year Built
- Built in 1994
Lot Details
- 5,012 Sq Ft Lot
- Block Wall Fence
HOA Fees
- $54 Monthly HOA Fees
Parking
- 2 Car Garage
Home Design
- Wood Frame Construction
- Tile Roof
- Stucco
Interior Spaces
- 1,627 Sq Ft Home
- 1-Story Property
- Vaulted Ceiling
- Ceiling Fan
- Double Pane Windows
Kitchen
- Breakfast Bar
- Kitchen Island
- Laminate Countertops
Flooring
- Carpet
- Tile
Bedrooms and Bathrooms
- 3 Bedrooms
- Primary Bathroom is a Full Bathroom
- 2 Bathrooms
- Dual Vanity Sinks in Primary Bathroom
- Bathtub With Separate Shower Stall
Schools
- Kyrene De La Paloma Elementary School
- Kyrene Del Pueblo Middle School
- Corona Del Sol High School
Utilities
- Cooling Available
- Heating Available
- High Speed Internet
- Cable TV Available
Additional Features
- No Interior Steps
- Solar Power System
Listing and Financial Details
- Tax Lot 38
- Assessor Parcel Number 308-09-576
Community Details
Overview
- Association fees include ground maintenance
- North Commonwealth Association, Phone Number (520) 877-4634
- Built by Fulton Homes
- Fulton Homes At Twelve Oaks Subdivision
Recreation
- Bike Trail
Map
Home Values in the Area
Average Home Value in this Area
Property History
| Date | Event | Price | Change | Sq Ft Price |
|---|---|---|---|---|
| 04/10/2025 04/10/25 | Sold | $470,000 | -5.1% | $289 / Sq Ft |
| 03/03/2025 03/03/25 | Pending | -- | -- | -- |
| 02/08/2025 02/08/25 | Price Changed | $495,000 | -2.9% | $304 / Sq Ft |
| 12/19/2024 12/19/24 | For Sale | $510,000 | +74.7% | $313 / Sq Ft |
| 10/05/2018 10/05/18 | Sold | $292,000 | 0.0% | $179 / Sq Ft |
| 09/06/2018 09/06/18 | Pending | -- | -- | -- |
| 08/29/2018 08/29/18 | For Sale | $292,000 | -- | $179 / Sq Ft |
Tax History
| Year | Tax Paid | Tax Assessment Tax Assessment Total Assessment is a certain percentage of the fair market value that is determined by local assessors to be the total taxable value of land and additions on the property. | Land | Improvement |
|---|---|---|---|---|
| 2025 | $1,682 | $21,655 | -- | -- |
| 2024 | $1,650 | $20,624 | -- | -- |
| 2023 | $1,650 | $34,660 | $6,930 | $27,730 |
| 2022 | $1,570 | $25,970 | $5,190 | $20,780 |
| 2021 | $1,656 | $24,450 | $4,890 | $19,560 |
| 2020 | $1,618 | $21,970 | $4,390 | $17,580 |
| 2019 | $1,571 | $20,360 | $4,070 | $16,290 |
| 2018 | $1,135 | $19,350 | $3,870 | $15,480 |
| 2017 | $1,069 | $18,310 | $3,660 | $14,650 |
| 2016 | $1,077 | $17,410 | $3,480 | $13,930 |
| 2015 | $982 | $16,520 | $3,300 | $13,220 |
Mortgage History
| Date | Status | Loan Amount | Loan Type |
|---|---|---|---|
| Open | $275,000 | New Conventional | |
| Closed | $14,162 | Second Mortgage Made To Cover Down Payment | |
| Closed | $283,240 | New Conventional | |
| Previous Owner | $80,000 | Unknown | |
| Previous Owner | $50,000 | Credit Line Revolving |
Deed History
| Date | Type | Sale Price | Title Company |
|---|---|---|---|
| Warranty Deed | $292,000 | True North Title Agency | |
| Cash Sale Deed | $101,547 | Security Title Agency |
Similar Homes in the area
Source: Arizona Regional Multiple Listing Service (ARMLS)
MLS Number: 6796123
APN: 308-09-576
- 5222 W Buffalo St
- 4924 W Boston St
- 295 N Rural Rd Unit 125
- 295 N Rural Rd Unit 151
- 295 N Rural Rd Unit 273
- 295 N Rural Rd Unit 128
- 295 N Rural Rd Unit 259
- 4804 W Commonwealth Place
- 5210 W Jupiter Way N
- 5245 W Boston Way S
- 4918 W Butler Dr
- 126 S Rita Ln
- 4809 W Erie St
- 5356 W Jupiter Way
- 4615 W Boston St
- 4625 W Jupiter Way
- 4525 W Buffalo St
- 5047 W Chicago Cir S
- 5518 W Mercury Way
- 4531 W Flint St
