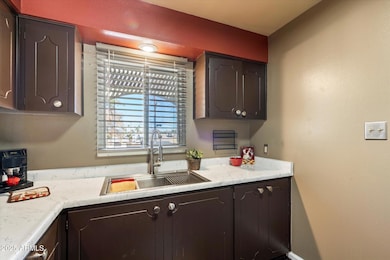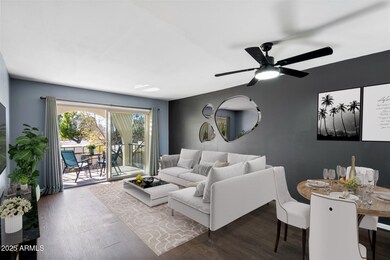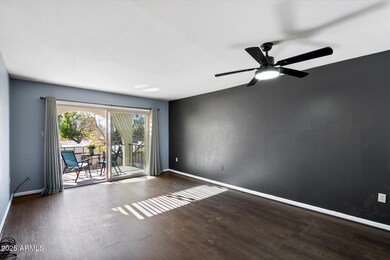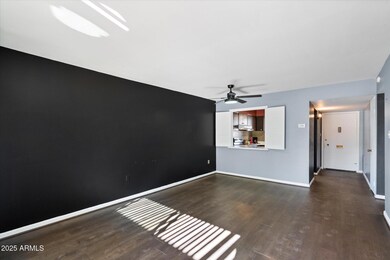
131 N Higley Rd Unit 213 Mesa, AZ 85205
Central Mesa East NeighborhoodHighlights
- Unit is on the top floor
- Clubhouse
- Community Pool
- Franklin at Brimhall Elementary School Rated A
- End Unit
- Balcony
About This Home
As of March 2025Nestled in the tranquil and beautifully manicured grounds of Casa de Paz, this inviting 2-bedroom, 2-bath offers 900 sq ft of cozy living space, making it the perfect getaway or full-time retreat for active adults. Featuring updated flooring and modern bathrooms, it is move-in ready and designed for comfort and convenience. HVAC was also recently replaced.
Step outside and enjoy your own private, cozy back patio—ideal for sipping morning coffee or unwinding with your favorite cocktail at sunset. The excellent ''lock-and-leave'' setup makes it perfect for seasonal residents or those looking for a low-maintenance lifestyle.
Community amenities include a sparkling pool and spa, pickleball courts, and a welcoming clubhouse, offering plenty of opportunities for socializing & staying active. With its peaceful atmosphere and convenient location, this property is a must-see for anyone seeking a relaxed, vibrant lifestyle in a well-established active adult community.
Property Details
Home Type
- Condominium
Est. Annual Taxes
- $506
Year Built
- Built in 1964
HOA Fees
- $400 Monthly HOA Fees
Parking
- 1 Carport Space
Home Design
- Built-Up Roof
- Block Exterior
Interior Spaces
- 900 Sq Ft Home
- 2-Story Property
- Ceiling Fan
- Laminate Flooring
- Breakfast Bar
Bedrooms and Bathrooms
- 2 Bedrooms
- 2 Bathrooms
Outdoor Features
- Fence Around Pool
- Balcony
Schools
- Adult Elementary And Middle School
- Adult High School
Utilities
- Cooling System Updated in 2023
- Cooling Available
- Heating Available
- High Speed Internet
- Cable TV Available
Additional Features
- End Unit
- Unit is on the top floor
Listing and Financial Details
- Tax Lot 26
- Assessor Parcel Number 141-76-043-C
Community Details
Overview
- Association fees include roof repair, insurance, sewer, ground maintenance, street maintenance, front yard maint, trash, water, roof replacement, maintenance exterior
- Assoc Asset Mgmt Association, Phone Number (602) 294-0999
- Dreamland Manor Unit 1 Subdivision
Amenities
- Clubhouse
- Recreation Room
Recreation
- Community Pool
- Community Spa
Map
Home Values in the Area
Average Home Value in this Area
Property History
| Date | Event | Price | Change | Sq Ft Price |
|---|---|---|---|---|
| 03/13/2025 03/13/25 | Sold | $208,000 | 0.0% | $231 / Sq Ft |
| 02/08/2025 02/08/25 | Pending | -- | -- | -- |
| 01/16/2025 01/16/25 | For Sale | $208,000 | +12.4% | $231 / Sq Ft |
| 12/29/2022 12/29/22 | Sold | $185,000 | 0.0% | $206 / Sq Ft |
| 11/30/2022 11/30/22 | Price Changed | $185,000 | -1.6% | $206 / Sq Ft |
| 11/11/2022 11/11/22 | Price Changed | $188,000 | -0.5% | $209 / Sq Ft |
| 11/08/2022 11/08/22 | Price Changed | $189,000 | -0.5% | $210 / Sq Ft |
| 11/04/2022 11/04/22 | Price Changed | $189,899 | 0.0% | $211 / Sq Ft |
| 10/31/2022 10/31/22 | Price Changed | $189,900 | -2.5% | $211 / Sq Ft |
| 10/27/2022 10/27/22 | Price Changed | $194,800 | -0.1% | $216 / Sq Ft |
| 10/16/2022 10/16/22 | Price Changed | $194,900 | -0.6% | $217 / Sq Ft |
| 10/13/2022 10/13/22 | Price Changed | $196,000 | -1.5% | $218 / Sq Ft |
| 09/30/2022 09/30/22 | Price Changed | $199,000 | -0.5% | $221 / Sq Ft |
| 09/13/2022 09/13/22 | Price Changed | $199,900 | -4.8% | $222 / Sq Ft |
| 08/23/2022 08/23/22 | For Sale | $210,000 | +238.7% | $233 / Sq Ft |
| 04/09/2012 04/09/12 | Sold | $62,000 | 0.0% | $69 / Sq Ft |
| 12/29/2011 12/29/11 | For Sale | $62,000 | -- | $69 / Sq Ft |
Tax History
| Year | Tax Paid | Tax Assessment Tax Assessment Total Assessment is a certain percentage of the fair market value that is determined by local assessors to be the total taxable value of land and additions on the property. | Land | Improvement |
|---|---|---|---|---|
| 2025 | $506 | $5,901 | -- | -- |
| 2024 | $507 | $5,620 | -- | -- |
| 2023 | $507 | $14,810 | $2,960 | $11,850 |
| 2022 | $496 | $10,830 | $2,160 | $8,670 |
| 2021 | $509 | $8,880 | $1,770 | $7,110 |
| 2020 | $502 | $8,270 | $1,650 | $6,620 |
| 2019 | $467 | $7,100 | $1,420 | $5,680 |
| 2018 | $447 | $6,770 | $1,350 | $5,420 |
| 2017 | $434 | $6,300 | $1,260 | $5,040 |
| 2016 | $425 | $6,070 | $1,210 | $4,860 |
| 2015 | $402 | $4,350 | $870 | $3,480 |
Mortgage History
| Date | Status | Loan Amount | Loan Type |
|---|---|---|---|
| Open | $214,864 | VA | |
| Previous Owner | $181,649 | FHA | |
| Previous Owner | $10,000 | Future Advance Clause Open End Mortgage | |
| Previous Owner | $34,300 | New Conventional | |
| Previous Owner | $34,300 | New Conventional | |
| Previous Owner | $31,500 | Purchase Money Mortgage | |
| Closed | $9,082 | No Value Available |
Deed History
| Date | Type | Sale Price | Title Company |
|---|---|---|---|
| Warranty Deed | $208,000 | Pioneer Title Agency | |
| Warranty Deed | $185,000 | Chicago Title | |
| Interfamily Deed Transfer | -- | Great American Title Agency | |
| Interfamily Deed Transfer | -- | Accommodation | |
| Interfamily Deed Transfer | -- | None Available | |
| Warranty Deed | $62,000 | First American Title Ins Co | |
| Cash Sale Deed | $35,000 | American Title Service Agenc |
Similar Homes in Mesa, AZ
Source: Arizona Regional Multiple Listing Service (ARMLS)
MLS Number: 6805756
APN: 141-76-043C
- 131 N Higley Rd Unit 14
- 131 N Higley Rd Unit 215
- 5317 E Baltimore St
- 5446 E Billings St
- 5480 E Boston St
- 5463 E Albany St
- 5055 E University Dr Unit F71
- 5055 E University Dr Unit C-51
- 5055 E University Dr Unit G-64
- 5055 E University Dr Unit D-59
- 5479 E Albany St
- 5455 E Baltimore St
- 5401 E Cicero St
- 152 N 56th St
- 5323 E Covina Rd
- 5452 E University Dr
- 124 S 54th St Unit 42
- 124 S 54th St Unit 11
- 20 Aero Rd
- 5302 E Casper Rd






