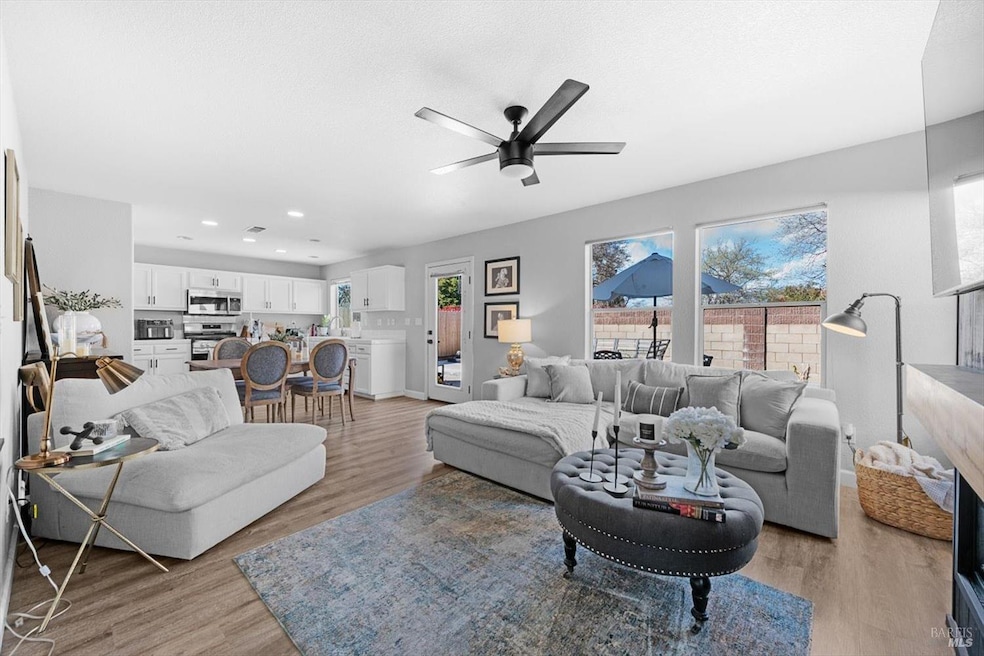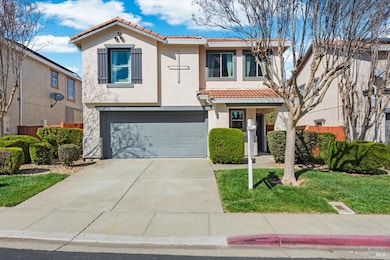
131 Pebble Beach Cir Vacaville, CA 95687
Estimated payment $3,915/month
Highlights
- Fireplace in Primary Bedroom
- Great Room
- Walk-In Pantry
- Vanden High School Rated A-
- Breakfast Area or Nook
- 2 Car Direct Access Garage
About This Home
Desirable and updated home in Vacaville's Westgate Village community offers modern comfort in a prime location with no front or rear neighbors, near schools, parks, and Travis Air Force Base. Recent upgrades include fresh interior and exterior paint, luxury vinyl plank flooring throughout, a remodeled downstairs bathroom, and a refreshed kitchen and backyard. The open-concept layout connects the kitchen, dining area, and family room, where a modern fireplace with a mantle and shiplap accent wall adds charm. The kitchen features one-year-old stainless-steel appliances, a gas range, microwave, dishwasher, pantry closet, recessed lighting, and updated white cabinetry. Upstairs, the spacious primary suite boasts its own fireplace, a walk-in closet, a shower-over-tub combination, and a granite vanity with a sink and dedicated vanity space. Secondary bedrooms offer large closets and a Jack & Jill bathroom, while additional highlights include an upstairs laundry room, ceiling fans, a 2-car garage with ample guest parking, and a glass door leading to the private backyard with a newly installed patio. With an affordable HOA covering front landscaping, common areas, and management, this move-in-ready home is a must-see!
Home Details
Home Type
- Single Family
Est. Annual Taxes
- $6,754
Year Built
- Built in 2000
Lot Details
- 3,411 Sq Ft Lot
- Masonry wall
- Wood Fence
- Landscaped
- Low Maintenance Yard
HOA Fees
- $115 Monthly HOA Fees
Parking
- 2 Car Direct Access Garage
- Front Facing Garage
- Guest Parking
- Uncovered Parking
Home Design
- Tile Roof
- Stucco
Interior Spaces
- 1,607 Sq Ft Home
- 2-Story Property
- Ceiling Fan
- 2 Fireplaces
- Free Standing Fireplace
- Self Contained Fireplace Unit Or Insert
- Electric Fireplace
- Great Room
- Family Room Off Kitchen
- Vinyl Flooring
Kitchen
- Breakfast Area or Nook
- Walk-In Pantry
- Free-Standing Gas Range
- Microwave
- Dishwasher
- Tile Countertops
Bedrooms and Bathrooms
- 3 Bedrooms
- Fireplace in Primary Bedroom
- Primary Bedroom Upstairs
- Jack-and-Jill Bathroom
- Bathroom on Main Level
- Bathtub with Shower
Laundry
- Laundry Room
- Laundry on upper level
Additional Features
- Patio
- Central Heating and Cooling System
Community Details
- Association fees include common areas, ground maintenance, management
- Community Real Estate Services Association, Phone Number (707) 455-4200
- Westgate Village Subdivision
Listing and Financial Details
- Assessor Parcel Number 0136-690-040
Map
Home Values in the Area
Average Home Value in this Area
Tax History
| Year | Tax Paid | Tax Assessment Tax Assessment Total Assessment is a certain percentage of the fair market value that is determined by local assessors to be the total taxable value of land and additions on the property. | Land | Improvement |
|---|---|---|---|---|
| 2024 | $6,754 | $549,365 | $131,347 | $418,018 |
| 2023 | $6,622 | $533,127 | $128,772 | $404,355 |
| 2022 | $6,483 | $522,675 | $126,248 | $396,427 |
| 2021 | $5,888 | $465,000 | $88,000 | $377,000 |
| 2020 | $5,874 | $465,000 | $88,000 | $377,000 |
| 2019 | $5,718 | $451,000 | $90,000 | $361,000 |
| 2018 | $5,564 | $435,000 | $91,000 | $344,000 |
| 2017 | $5,108 | $400,000 | $84,000 | $316,000 |
| 2016 | $4,875 | $377,000 | $82,000 | $295,000 |
| 2015 | $4,652 | $357,000 | $82,000 | $275,000 |
| 2014 | $4,293 | $324,000 | $75,000 | $249,000 |
Property History
| Date | Event | Price | Change | Sq Ft Price |
|---|---|---|---|---|
| 04/21/2025 04/21/25 | Price Changed | $579,900 | -0.9% | $361 / Sq Ft |
| 03/14/2025 03/14/25 | For Sale | $585,000 | +13.6% | $364 / Sq Ft |
| 02/04/2025 02/04/25 | Off Market | $515,000 | -- | -- |
| 01/02/2024 01/02/24 | Sold | $515,000 | -1.9% | $320 / Sq Ft |
| 11/01/2023 11/01/23 | Pending | -- | -- | -- |
| 10/22/2023 10/22/23 | Price Changed | $525,000 | -4.5% | $327 / Sq Ft |
| 10/05/2023 10/05/23 | For Sale | $550,000 | -- | $342 / Sq Ft |
Deed History
| Date | Type | Sale Price | Title Company |
|---|---|---|---|
| Grant Deed | $515,000 | Old Republic Title | |
| Grant Deed | $414,000 | First American Title Company | |
| Interfamily Deed Transfer | -- | Chicago Title Co | |
| Grant Deed | $192,500 | Frontier Title Company |
Mortgage History
| Date | Status | Loan Amount | Loan Type |
|---|---|---|---|
| Previous Owner | $261,500 | New Conventional | |
| Previous Owner | $310,500 | Purchase Money Mortgage | |
| Previous Owner | $167,000 | Credit Line Revolving | |
| Previous Owner | $110,300 | Credit Line Revolving | |
| Previous Owner | $37,000 | Credit Line Revolving | |
| Previous Owner | $224,000 | Unknown | |
| Previous Owner | $25,000 | Credit Line Revolving | |
| Previous Owner | $196,206 | VA |
Similar Homes in Vacaville, CA
Source: Bay Area Real Estate Information Services (BAREIS)
MLS Number: 325017052
APN: 0136-690-040
- 1024 Swan River Ct
- 238 Madison Ave
- 784 Youngsdale Dr
- 819 Cameron Ct
- 359 Marna Dr
- 1880 Quail Meadows Cir
- 836 Mallard Ct
- 1864 Quail Meadows Cir
- 340 Kendrick Ln
- 355 Zachary Dr
- 384 Samantha Place
- 1111 Cloverbrook Cir
- 557 Oakham Dr
- 805 Broadfork Cir
- 812 Sapphire Cir
- 1042 Topaz Ct
- 100 Constitution Ave
- 1596 Amapola St
- 137 Gentry Cir
- 128 Persimmon Cir






