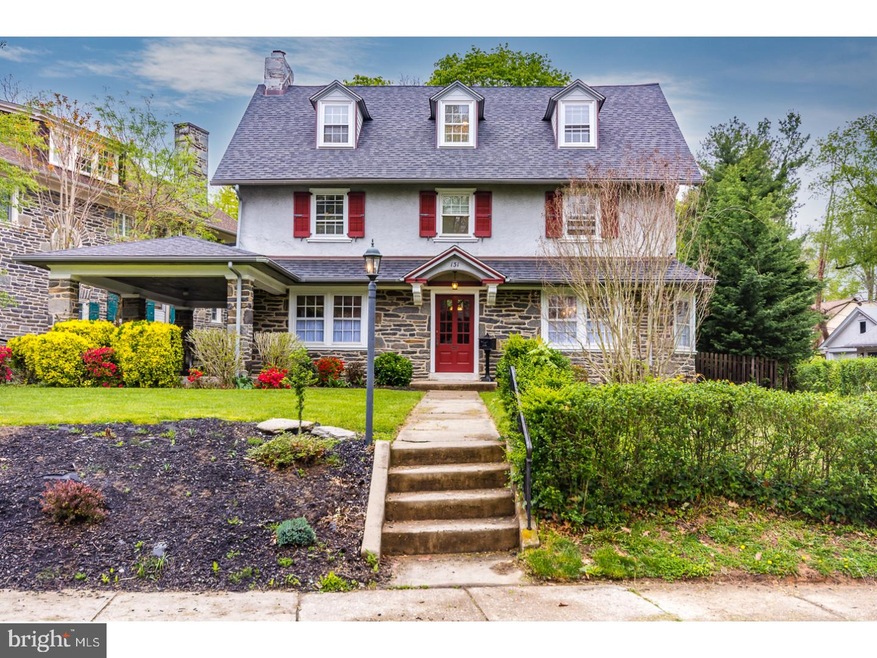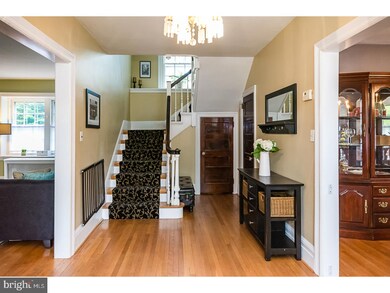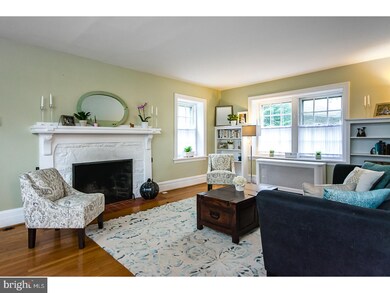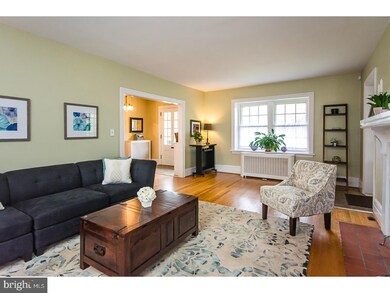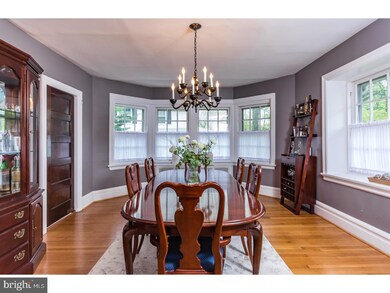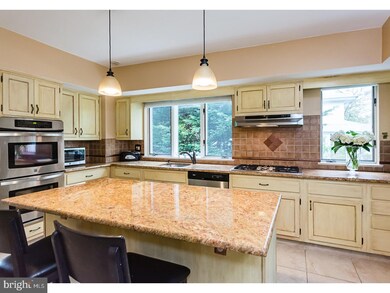
131 Penarth Rd Bala Cynwyd, PA 19004
Bala Cynwyd NeighborhoodHighlights
- Colonial Architecture
- Wood Flooring
- Breakfast Area or Nook
- Cynwyd School Rated A+
- No HOA
- Double Oven
About This Home
As of June 2021Be sure to watch the virtual tour. Stunning 6 bedroom, center hall colonial in a wonderful walk-to-everything location. Just blocks to downtown Bala Cynwyd restaurants and shops, Cynwyd Elementary and Bala Cynwyd Middle School as well as many places of worship. Location aside, this is also a fabulous home with so much to offer: Enter through the front door into a gracious foyer with recessed stairs. To the left you will find an inviting living room with wood-burning fireplace and built in bookshelves. To the right of the Center hall, find a large dining room with built-in china cabinet, plenty of natural light and deep window sills. The kitchen is nicely updated with granite counters, stainless appliances including a double oven, gas cook top, refrigerator, dishwasher, and range hood plus tile floors throughout. Through the kitchen is a laundry/mud room (also with tiled floor) plus a handsome full bath. The second floor offers 2 bedrooms, one with a full and updated En-Suite bath, Master bedroom with a full bath featuring oversized vanity and extra large shower with frameless shower door plus a 4th bedroom that could either be used as a Master dressing room, office or 6th bedroom. On the 3rd floor are two generously sized bedrooms with the 4th full bathroom, also nicely updated. The basement is unfinished but dry and offers plenty of storage or could be remodeled for additional living space. Outside is a lovely covered side patio that could be finished into a first floor family room or left as outdoor entertaining space. Out back find a 2 car garage and a fully fenced in yard! Architectural details abound including hardwood floors throughout, solid wood doors, 9 ft ceilings on the first floor, grand entrance with period piece chandelier and open staircase with for added light. All of this plus a detached 2-car garage, security system, fenced in backyard, newer roof (2009/10), newer heater and 1 year old hot water heater. This home should not be missed and welcomes its new owners! Why not put 131 Penarth down as your new address when you register at Lower Merion School District no later than Monday, May 1!
Home Details
Home Type
- Single Family
Est. Annual Taxes
- $8,387
Year Built
- Built in 1915
Lot Details
- 10,440 Sq Ft Lot
- Property is in good condition
- Property is zoned R4
Parking
- 2 Car Detached Garage
- 3 Open Parking Spaces
Home Design
- Colonial Architecture
- Shingle Roof
- Stone Siding
Interior Spaces
- 2,850 Sq Ft Home
- Property has 3 Levels
- Ceiling height of 9 feet or more
- Ceiling Fan
- Brick Fireplace
- Family Room
- Living Room
- Dining Room
- Wood Flooring
- Unfinished Basement
- Basement Fills Entire Space Under The House
- Home Security System
Kitchen
- Breakfast Area or Nook
- Double Oven
- Cooktop
- Kitchen Island
Bedrooms and Bathrooms
- 6 Bedrooms
- En-Suite Primary Bedroom
- 4 Full Bathrooms
Laundry
- Laundry Room
- Laundry on main level
Outdoor Features
- Patio
Schools
- Cynwyd Elementary School
- Bala Cynwyd Middle School
- Lower Merion High School
Utilities
- Central Air
- Heating System Uses Gas
- Hot Water Heating System
- Natural Gas Water Heater
Community Details
- No Home Owners Association
Listing and Financial Details
- Tax Lot 135
- Assessor Parcel Number 40-00-46332-005
Map
Home Values in the Area
Average Home Value in this Area
Property History
| Date | Event | Price | Change | Sq Ft Price |
|---|---|---|---|---|
| 06/23/2021 06/23/21 | Sold | $865,000 | +1.8% | $340 / Sq Ft |
| 05/10/2021 05/10/21 | Pending | -- | -- | -- |
| 05/07/2021 05/07/21 | For Sale | $850,000 | +9.0% | $334 / Sq Ft |
| 08/18/2017 08/18/17 | Sold | $780,000 | +0.6% | $274 / Sq Ft |
| 07/17/2017 07/17/17 | Price Changed | $775,000 | 0.0% | $272 / Sq Ft |
| 04/30/2017 04/30/17 | Pending | -- | -- | -- |
| 04/27/2017 04/27/17 | For Sale | $775,000 | +11.5% | $272 / Sq Ft |
| 05/20/2014 05/20/14 | Sold | $695,000 | 0.0% | $273 / Sq Ft |
| 03/26/2014 03/26/14 | Pending | -- | -- | -- |
| 03/10/2014 03/10/14 | For Sale | $695,000 | -- | $273 / Sq Ft |
Tax History
| Year | Tax Paid | Tax Assessment Tax Assessment Total Assessment is a certain percentage of the fair market value that is determined by local assessors to be the total taxable value of land and additions on the property. | Land | Improvement |
|---|---|---|---|---|
| 2024 | $9,806 | $234,790 | -- | -- |
| 2023 | $9,398 | $234,790 | $0 | $0 |
| 2022 | $9,223 | $234,790 | $0 | $0 |
| 2021 | $9,013 | $234,790 | $0 | $0 |
| 2020 | $8,792 | $234,790 | $0 | $0 |
| 2019 | $8,637 | $234,790 | $0 | $0 |
| 2018 | $8,638 | $234,790 | $0 | $0 |
| 2017 | $8,320 | $234,790 | $0 | $0 |
| 2016 | $8,228 | $234,790 | $0 | $0 |
| 2015 | $7,672 | $234,790 | $0 | $0 |
| 2014 | $7,672 | $234,790 | $0 | $0 |
Mortgage History
| Date | Status | Loan Amount | Loan Type |
|---|---|---|---|
| Previous Owner | $438,796 | FHA | |
| Previous Owner | $424,100 | No Value Available | |
| Previous Owner | -- | No Value Available | |
| Previous Owner | $424,100 | Adjustable Rate Mortgage/ARM | |
| Previous Owner | $238,900 | Credit Line Revolving | |
| Previous Owner | $556,000 | New Conventional | |
| Previous Owner | $556,000 | New Conventional | |
| Previous Owner | $391,500 | Stand Alone Refi Refinance Of Original Loan | |
| Previous Owner | $77,000 | No Value Available | |
| Previous Owner | $51,000 | No Value Available | |
| Previous Owner | $408,000 | No Value Available | |
| Previous Owner | $375,000 | No Value Available | |
| Previous Owner | $75,000 | No Value Available | |
| Previous Owner | $150,000 | No Value Available |
Deed History
| Date | Type | Sale Price | Title Company |
|---|---|---|---|
| Deed | $865,000 | None Available | |
| Deed | $780,000 | -- | |
| Deed | $695,000 | None Available | |
| Deed | $695,000 | None Available | |
| Deed | $510,000 | None Available |
Similar Homes in the area
Source: Bright MLS
MLS Number: 1003160031
APN: 40-00-46332-005
- 425 Tregaron Rd
- 401 Levering Mill Rd
- 69 W Lodges Ln
- 310 Winding Way
- 101 Montgomery Ave Unit A-5
- 221 Melrose Cir
- 105 Grasmere Rd
- 612 Manayunk Rd
- 601 Harvard Rd
- 536 Prescott Rd
- 451 Merion Rd
- 520 Montgomery Ave
- 426 Merion Rd
- 354 Trevor Ln
- 506 Anthwyn Rd
- 1031 Bryn Mawr Ave
- 202 Conshohocken State Rd
- 228 Avon Rd
- 205 Conshohocken State Rd
- 409 Sycamore Ave
