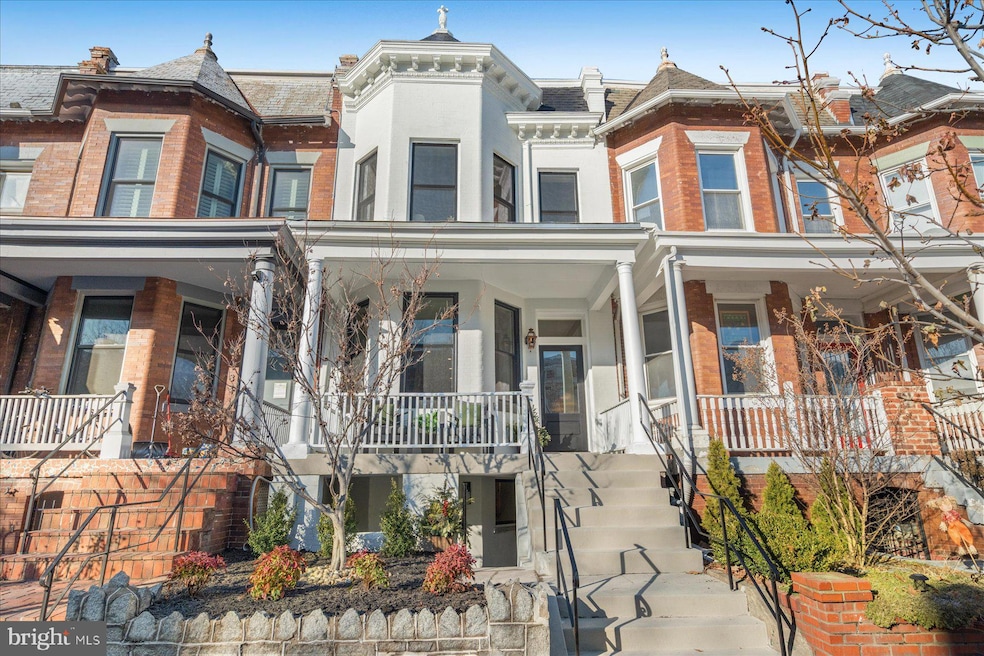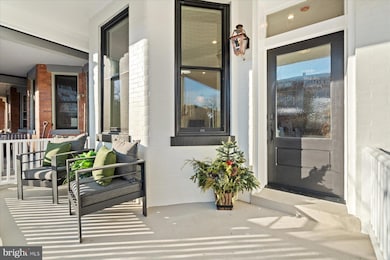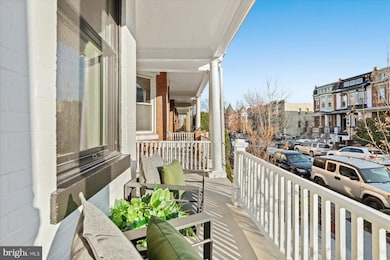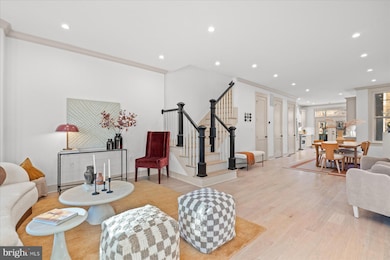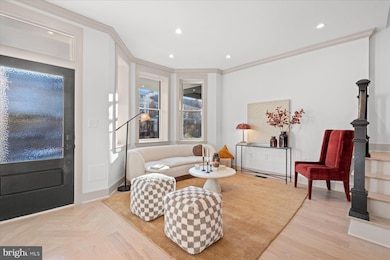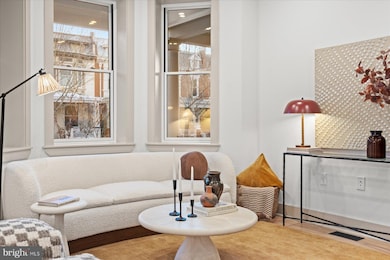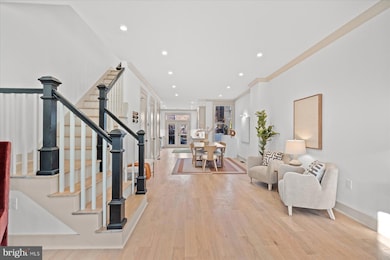
131 Randolph Place NW Washington, DC 20001
Bloomingdale NeighborhoodHighlights
- Gourmet Kitchen
- Federal Architecture
- No HOA
- Open Floorplan
- Wood Flooring
- 2-minute walk to Florida Ave Playground
About This Home
As of March 2025Buyers' cold feet means an amazing second opportunity - and now at an improved price! Open Sunday, March 2nd from 1 - 3 PM! While the charm of the front porch welcomes you in, it's the design and quality craftsmanship of Dogwood Restoration's newest renovation that will make you say, this IS home. Perfectly sited in the heart of Bloomingdale and steps to top tier dining, shopping and more, 131 Randolph is the perfect example of turn key living. The stunning open concept main level with spacious, yet separate, living and dining rooms is anchored by a chef's caliber kitchen. The well-equipped kitchen is highlighted by a Viking appliance package, calcutta gold quartz counters, custom cabinetry and backsplash and beautiful lighting. Glass doors at the rear of the kitchen lead to a lovely deck, perfect for dining al fresco, and steps leading down to a lattice-inspired secure rear parking pad and patio.
Upstairs find three bedrooms, including a voluminous, king-sized primary suite bathed in light. The primary features a walk-in closet and gorgeous spa-like bathroom with glass shower, dual vanity and marble tile work. Two secondary upper level bedrooms share a beautiful full hall bathroom and all bedrooms enjoy the convenient upstairs laundry.
The lower level has been designed with flexibility in mind. Featuring both front and rear egress, this is the ideal space for guests, a home office, casual entertaining or all of the above. The lower level living space is highlighted by a wet bar area located just outside the lower level full bathroom. The large fourth bedroom has direct access to the rear yard and a large closet.
Additional features include all new custom windows and doors throughout, hardwood flooring on the main and upper levels, custom trim work, warm paint colors, beautiful wall paper touches, a custom roll up parking door and more. Prepare to say "wow!"
Last Agent to Sell the Property
TTR Sotheby's International Realty License #SP600557

Townhouse Details
Home Type
- Townhome
Est. Annual Taxes
- $11,466
Year Built
- Built in 1911
Lot Details
- 1,622 Sq Ft Lot
- Downtown Location
- Property is in excellent condition
Home Design
- Federal Architecture
- Brick Exterior Construction
- Block Foundation
Interior Spaces
- Property has 3 Levels
- Open Floorplan
- Bar
- Replacement Windows
- Combination Dining and Living Room
- Wood Flooring
Kitchen
- Gourmet Kitchen
- Stove
- Range Hood
- Microwave
- Dishwasher
- Disposal
Bedrooms and Bathrooms
- En-Suite Bathroom
- Walk-in Shower
Laundry
- Laundry on upper level
- Dryer
- Washer
Finished Basement
- Connecting Stairway
- Interior and Exterior Basement Entry
- Basement Windows
Parking
- 1 Parking Space
- Driveway
- Parking Space Conveys
- Secure Parking
Eco-Friendly Details
- Energy-Efficient Windows
Utilities
- Central Air
- Hot Water Heating System
- Natural Gas Water Heater
Community Details
- No Home Owners Association
- Bloomingdale Subdivision
Listing and Financial Details
- Tax Lot 5
- Assessor Parcel Number 3104//0005
Map
Home Values in the Area
Average Home Value in this Area
Property History
| Date | Event | Price | Change | Sq Ft Price |
|---|---|---|---|---|
| 03/28/2025 03/28/25 | Sold | $1,295,000 | -2.3% | $512 / Sq Ft |
| 03/05/2025 03/05/25 | Pending | -- | -- | -- |
| 02/28/2025 02/28/25 | Price Changed | $1,325,000 | -1.8% | $524 / Sq Ft |
| 01/24/2025 01/24/25 | For Sale | $1,349,000 | -- | $534 / Sq Ft |
Tax History
| Year | Tax Paid | Tax Assessment Tax Assessment Total Assessment is a certain percentage of the fair market value that is determined by local assessors to be the total taxable value of land and additions on the property. | Land | Improvement |
|---|---|---|---|---|
| 2024 | $87,133 | $871,330 | $526,360 | $344,970 |
| 2023 | $83,369 | $833,690 | $505,070 | $328,620 |
| 2022 | $80,382 | $803,820 | $491,480 | $312,340 |
| 2021 | $38,639 | $772,780 | $484,220 | $288,560 |
| 2020 | $5,565 | $742,640 | $460,750 | $281,890 |
| 2019 | $4,387 | $706,830 | $439,170 | $267,660 |
| 2018 | $4,000 | $667,950 | $0 | $0 |
| 2017 | $3,643 | $626,140 | $0 | $0 |
| 2016 | $3,318 | $560,830 | $0 | $0 |
| 2015 | $3,018 | $499,020 | $0 | $0 |
| 2014 | $2,753 | $410,940 | $0 | $0 |
Mortgage History
| Date | Status | Loan Amount | Loan Type |
|---|---|---|---|
| Previous Owner | $1,040,000 | Purchase Money Mortgage | |
| Previous Owner | $86,500 | No Value Available |
Deed History
| Date | Type | Sale Price | Title Company |
|---|---|---|---|
| Deed | $1,295,000 | None Listed On Document | |
| Special Warranty Deed | $680,000 | None Available | |
| Deed | $87,900 | -- |
Similar Homes in Washington, DC
Source: Bright MLS
MLS Number: DCDC2174834
APN: 3104-0005
- 120 S St NW Unit 2
- 1738 1st St NW
- 157 Randolph Place NW
- 1718 1st St NW Unit 4
- 1722 2nd St NW
- 119 Seaton Place NW
- 76 Randolph Place NW
- 235 Florida Ave NW Unit 5
- 51 S St NW
- 249 Florida Ave NW Unit 22
- 115 Rhode Island Ave NW Unit 3
- 73 Florida Ave NW
- 60 T St NW
- 1854 2nd St NW
- 118 Thomas St NW Unit 1
- 32 Seaton Place NW
- 32 Randolph Place NW
- 70 Rhode Island Ave NW Unit 501
- 70 Rhode Island Ave NW Unit 403
- 50 Florida Ave NW
