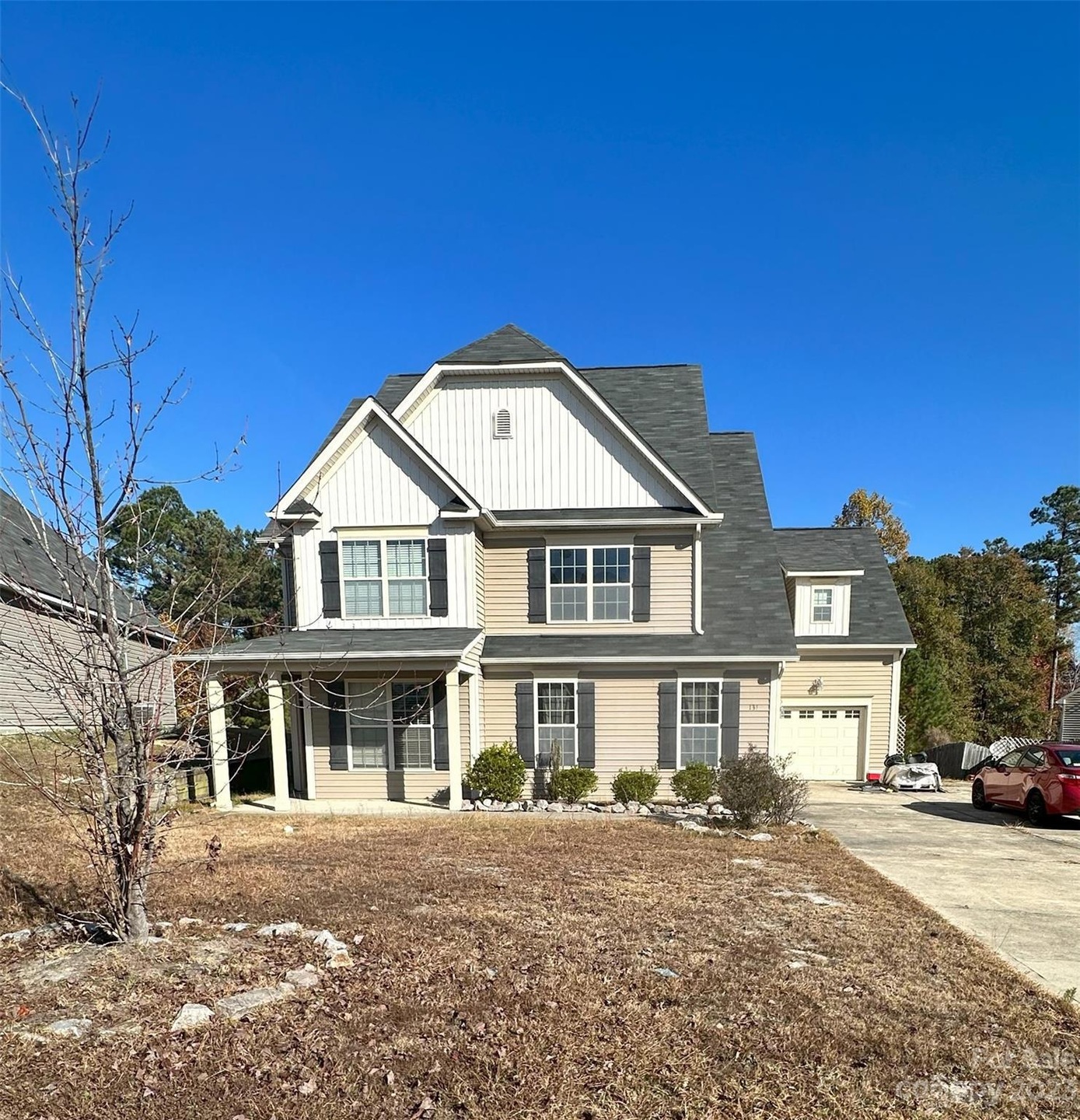
131 Revolutionary Rd Cameron, NC 28326
The Gate at Lexington NeighborhoodAbout This Home
As of November 2024BANK APPROVED PRICE. This three-story property is in the quiet and safe Gate of Lexington Plantation. The sizable kitchen and dining area are a chef's dream. With all stainless steel appliances, a double stove, granite countertops, custom backsplash, a large island/bar, and tons of cabinet space. The main level has beautiful hardwood floors and custom tile in the kitchen. Each of the six bedrooms provides plenty of space and storage. Enjoy entertaining on the back screened-in patio or in the large backyard. This house has great potential to become someone's next home.
Last Agent to Sell the Property
Metrolina Estates Realty LLC Brokerage Email: mls-team@realtycooperative.com License #215886
Last Buyer's Agent
Non Member
Canopy Administration
Home Details
Home Type
- Single Family
Est. Annual Taxes
- $2,803
Year Built
- Built in 2012
HOA Fees
- $73 Monthly HOA Fees
Parking
- 3 Car Attached Garage
- Driveway
Home Design
- Slab Foundation
- Vinyl Siding
Interior Spaces
- 3-Story Property
- Washer and Electric Dryer Hookup
Bedrooms and Bathrooms
- 6 Bedrooms
Utilities
- Central Heating and Cooling System
Community Details
- The Manors At Lexington Plantation Subdivision
Listing and Financial Details
- Assessor Parcel Number 09956513028209
Map
Home Values in the Area
Average Home Value in this Area
Property History
| Date | Event | Price | Change | Sq Ft Price |
|---|---|---|---|---|
| 11/01/2024 11/01/24 | Sold | $330,000 | -1.5% | $90 / Sq Ft |
| 06/04/2024 06/04/24 | Pending | -- | -- | -- |
| 05/10/2024 05/10/24 | For Sale | $335,000 | +1.5% | $91 / Sq Ft |
| 04/26/2024 04/26/24 | Pending | -- | -- | -- |
| 03/25/2024 03/25/24 | Off Market | $330,000 | -- | -- |
| 03/18/2024 03/18/24 | Price Changed | $335,000 | -2.9% | $91 / Sq Ft |
| 01/30/2024 01/30/24 | Price Changed | $345,000 | -1.4% | $94 / Sq Ft |
| 01/22/2024 01/22/24 | Price Changed | $350,000 | -2.8% | $95 / Sq Ft |
| 01/09/2024 01/09/24 | Price Changed | $360,000 | -7.7% | $98 / Sq Ft |
| 11/30/2023 11/30/23 | Price Changed | $390,000 | -2.5% | $106 / Sq Ft |
| 11/15/2023 11/15/23 | For Sale | $400,000 | +48.7% | $109 / Sq Ft |
| 03/06/2018 03/06/18 | Sold | $269,000 | 0.0% | $70 / Sq Ft |
| 12/02/2015 12/02/15 | Rented | -- | -- | -- |
| 11/02/2015 11/02/15 | Under Contract | -- | -- | -- |
| 10/30/2015 10/30/15 | For Rent | -- | -- | -- |
| 09/17/2012 09/17/12 | Sold | $263,645 | 0.0% | $87 / Sq Ft |
| 09/17/2012 09/17/12 | For Sale | $263,645 | -- | $87 / Sq Ft |
Tax History
| Year | Tax Paid | Tax Assessment Tax Assessment Total Assessment is a certain percentage of the fair market value that is determined by local assessors to be the total taxable value of land and additions on the property. | Land | Improvement |
|---|---|---|---|---|
| 2024 | $2,803 | $382,272 | $0 | $0 |
| 2023 | $2,803 | $382,272 | $0 | $0 |
| 2022 | $2,382 | $382,272 | $0 | $0 |
| 2021 | $2,382 | $308,980 | $0 | $0 |
| 2020 | $2,382 | $308,980 | $0 | $0 |
| 2019 | $2,758 | $308,980 | $0 | $0 |
| 2018 | $2,696 | $308,980 | $0 | $0 |
| 2017 | $2,696 | $308,980 | $0 | $0 |
| 2016 | $2,728 | $312,690 | $0 | $0 |
| 2015 | -- | $312,690 | $0 | $0 |
| 2014 | -- | $312,690 | $0 | $0 |
Mortgage History
| Date | Status | Loan Amount | Loan Type |
|---|---|---|---|
| Open | $417,939 | FHA | |
| Previous Owner | $355,000 | VA | |
| Previous Owner | $271,400 | VA | |
| Previous Owner | $269,000 | VA | |
| Previous Owner | $269,300 | VA | |
| Previous Owner | $176,000 | Future Advance Clause Open End Mortgage |
Deed History
| Date | Type | Sale Price | Title Company |
|---|---|---|---|
| Warranty Deed | $330,000 | None Listed On Document | |
| Quit Claim Deed | -- | Bc Law Firm Pa | |
| Warranty Deed | $269,000 | None Available | |
| Warranty Deed | $41,500 | None Available |
Similar Homes in Cameron, NC
Source: Canopy MLS (Canopy Realtor® Association)
MLS Number: 4087712
APN: 09956513 0282 09
- 36 Fort McClary Ct
- 35 Fort McClary Ct
- 50 Barlowe Ct
- 37 Annapolis Rd
- 401 Regimental Dr
- 451 Colonist Place
- 439 Colonist Place
- 178 Tun Tavern Dr
- 148 Huzzas Cir
- 226 Marquis Dr
- 45 Ridgecrest Rd
- 45 Samuel Nicholas Dr
- 96 Overlook Rd
- 305 Century Dr
- 157 Regimental Dr
- 194 Steeple Ridge
- 178 Steeple Ridge
- 238 Steeple Ridge






