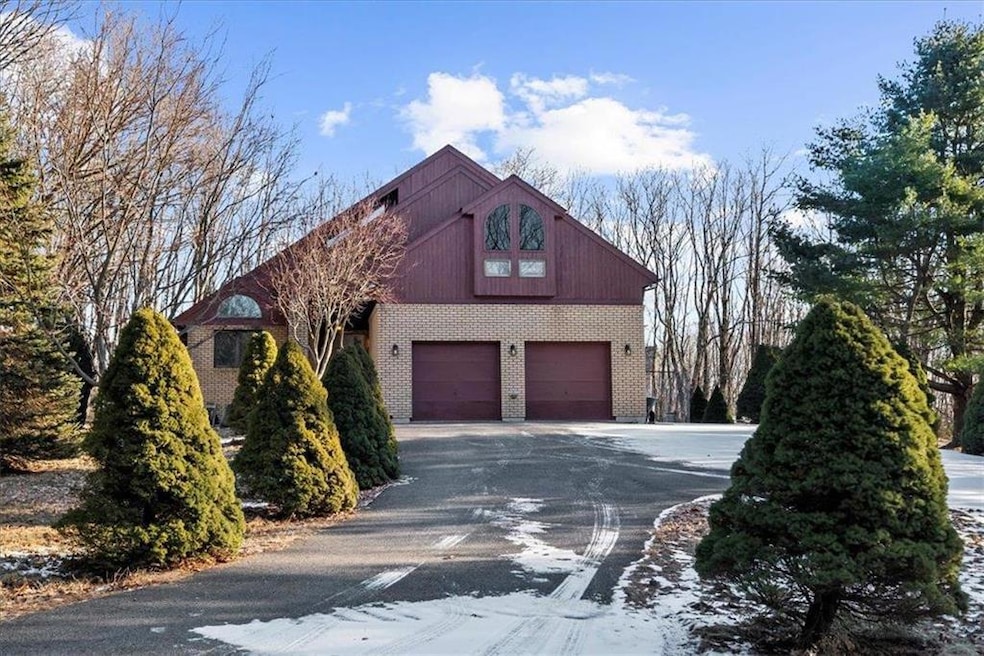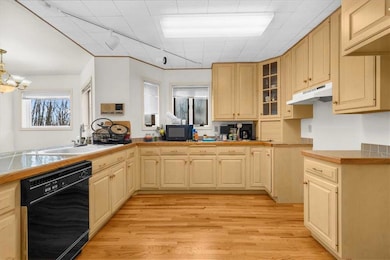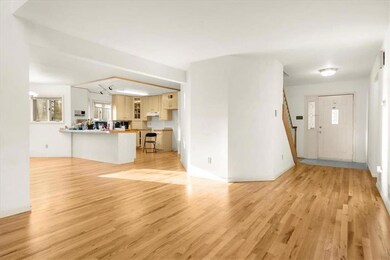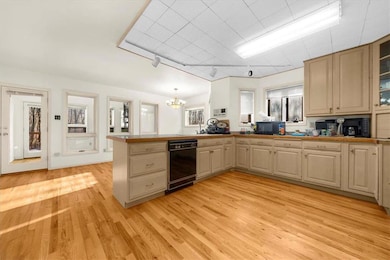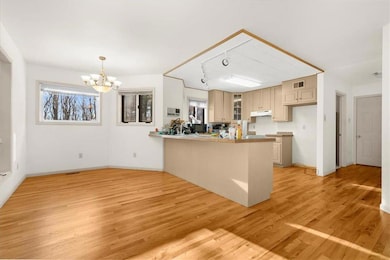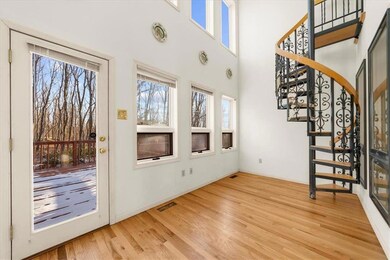
131 Stone Ridge Rd Albrightsville, PA 18210
Estimated payment $2,853/month
Highlights
- Wood Burning Stove
- Family Room with Fireplace
- Corner Lot
- Contemporary Architecture
- Wood Flooring
- 2 Car Attached Garage
About This Home
Looking for a peaceful retreat in the heart of the Poconos? Look no further! This move in ready property offers the perfect blend of comfort and nature. Located in the desirable community of Stone Ridge Estates. This single detached home sits on 1.73 acres and provides a serene environment with an oversized deck perfect for entertaining. With over 3,000 square feet this home boasts an open concept layout with a beautiful wood burning fireplace and newly refinished hardwood floors throughout the first floor. There is plenty of room for everybody with 4 spacious bedrooms and 2 full bathrooms. The bonus sunroom, attached 2 car garage, and spacious basement complete this home.
Located within a short drive to the PA Turnpike, Jim Thorpe, State Parks, Skiing and many more outdoor attractions. Come check out all that the Poconos has to offer.
Home Details
Home Type
- Single Family
Est. Annual Taxes
- $5,805
Year Built
- Built in 1989
Lot Details
- 1.73 Acre Lot
- Corner Lot
- Level Lot
HOA Fees
- $29 Monthly HOA Fees
Home Design
- Contemporary Architecture
- Brick Exterior Construction
- Poured Concrete
- Asphalt Roof
Interior Spaces
- 3,081 Sq Ft Home
- 2-Story Property
- Wood Burning Stove
- Self Contained Fireplace Unit Or Insert
- Family Room with Fireplace
- Living Room with Fireplace
- Dining Room
Kitchen
- Electric Oven
- Electric Cooktop
- Dishwasher
- Kitchen Island
Flooring
- Wood
- Wall to Wall Carpet
- Ceramic Tile
- Vinyl
Bedrooms and Bathrooms
- 4 Bedrooms
- 2 Full Bathrooms
Laundry
- Laundry on main level
- Washer and Dryer
Basement
- Basement Fills Entire Space Under The House
- Block Basement Construction
Parking
- 2 Car Attached Garage
- Garage Door Opener
Utilities
- Zoned Heating and Cooling System
- Baseboard Heating
- Hot Water Heating System
- Heating System Uses Oil
- 101 to 200 Amp Service
- Well
- Oil Water Heater
- Septic System
Community Details
- Jonas Mountain Subdivision
Listing and Financial Details
- Assessor Parcel Number 12B-51-A36
Map
Home Values in the Area
Average Home Value in this Area
Tax History
| Year | Tax Paid | Tax Assessment Tax Assessment Total Assessment is a certain percentage of the fair market value that is determined by local assessors to be the total taxable value of land and additions on the property. | Land | Improvement |
|---|---|---|---|---|
| 2024 | $5,805 | $99,200 | $3,200 | $96,000 |
| 2023 | $5,731 | $99,200 | $3,200 | $96,000 |
| 2022 | $5,731 | $99,200 | $3,200 | $96,000 |
| 2021 | $5,731 | $99,200 | $3,200 | $96,000 |
| 2020 | $5,731 | $99,200 | $3,200 | $96,000 |
| 2019 | $5,532 | $99,200 | $3,200 | $96,000 |
| 2018 | $5,532 | $99,200 | $3,200 | $96,000 |
| 2017 | $5,532 | $99,200 | $3,200 | $96,000 |
| 2016 | -- | $99,200 | $3,200 | $96,000 |
| 2015 | -- | $99,200 | $3,200 | $96,000 |
| 2014 | -- | $99,200 | $3,200 | $96,000 |
Property History
| Date | Event | Price | Change | Sq Ft Price |
|---|---|---|---|---|
| 03/18/2025 03/18/25 | Price Changed | $419,999 | -1.2% | $136 / Sq Ft |
| 03/13/2025 03/13/25 | Price Changed | $424,999 | -1.2% | $138 / Sq Ft |
| 02/27/2025 02/27/25 | Price Changed | $430,000 | -2.1% | $140 / Sq Ft |
| 02/04/2025 02/04/25 | Price Changed | $439,000 | -2.4% | $142 / Sq Ft |
| 01/21/2025 01/21/25 | For Sale | $449,900 | -- | $146 / Sq Ft |
Deed History
| Date | Type | Sale Price | Title Company |
|---|---|---|---|
| Deed | $379,000 | Pride Abstract | |
| Deed | $209,000 | -- |
Mortgage History
| Date | Status | Loan Amount | Loan Type |
|---|---|---|---|
| Open | $303,200 | New Conventional | |
| Previous Owner | $343,350 | Reverse Mortgage Home Equity Conversion Mortgage |
Similar Homes in Albrightsville, PA
Source: Greater Lehigh Valley REALTORS®
MLS Number: 751326
APN: 12B-51-A36
- 141 Stone Ridge
- 0 Stone Ridge
- 180 Stone Ridge
- 108 Stone Ridge
- 108 Stone Ridge Rd
- 0 Mv2514 Pawnee Trail
- 2546 Pawnee Trail
- 2490 Pawnee Trail
- 2546 MV Pawnee Trail
- 102 Jonas Mountain Dr
- 2459 Cherokee Trail
- R12 Robinhood Dr
- 9153 Robinhood Dr
- 8803 Robinhood Dr
- 4830 Buck Ln
- 106 Seneca Rd
- 9002 Robinhood Dr
- 8676 Twin Lake Dr
- 4689 Buck Ln
- 0 Pawnee Trail Unit 753646
