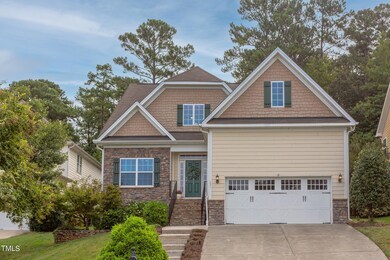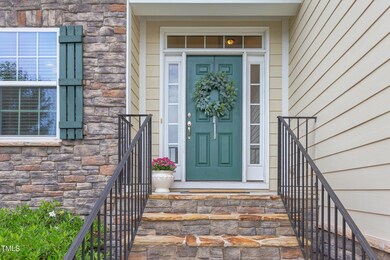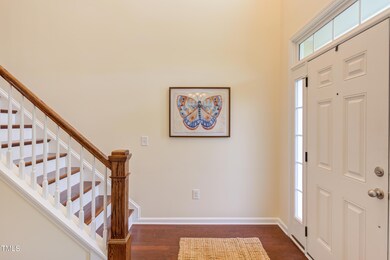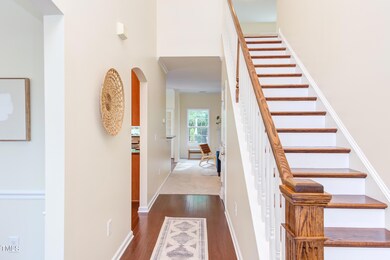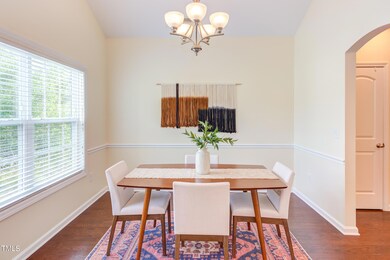
131 Strolling Way Durham, NC 27707
Patterson Place NeighborhoodHighlights
- Craftsman Architecture
- Wood Flooring
- Attic
- Deck
- Main Floor Primary Bedroom
- Bonus Room
About This Home
As of October 2024Nestled perfectly between Durham and Chapel Hill, you'll delight in this charming Everwood beauty! Expansive and versatile first floor living with owners on main, open living and kitchen area, dining room, and sunroom with french doors. Upstairs you'll find two bedrooms separated by a generously sized bonus room, and full bath. Loads of walk-in attic storage over the two-car garage. Enjoy the spacious back deck that overlooks the backyard with mature trees and blooming landscaping. An easy stroll to Wegman's, Trader Joe's, Fresh Market, & Whole Foods! Easy access to Downtown Durham or Chapel Hill, and I-40!
Home Details
Home Type
- Single Family
Est. Annual Taxes
- $4,594
Year Built
- Built in 2013
Lot Details
- 7,841 Sq Ft Lot
- Front Yard
HOA Fees
- $79 Monthly HOA Fees
Parking
- 2 Car Attached Garage
Home Design
- Craftsman Architecture
- Permanent Foundation
- Shingle Roof
- Stone Veneer
Interior Spaces
- 2,303 Sq Ft Home
- 2-Story Property
- Ceiling Fan
- Living Room
- Breakfast Room
- Combination Kitchen and Dining Room
- Bonus Room
- Sun or Florida Room
- Basement
- Crawl Space
- Attic
Kitchen
- Electric Oven
- Microwave
- Dishwasher
- Disposal
Flooring
- Wood
- Carpet
Bedrooms and Bathrooms
- 3 Bedrooms
- Primary Bedroom on Main
- Walk-In Closet
- Bathtub with Shower
Laundry
- Laundry Room
- Laundry on lower level
- Stacked Washer and Dryer
Outdoor Features
- Deck
Schools
- Murray Massenburg Elementary School
- Githens Middle School
- Jordan High School
Utilities
- Cooling Available
- Forced Air Heating System
Community Details
- Everwood Homeowners Association, Phone Number (919) 564-9134
- Everwood Subdivision
Listing and Financial Details
- Assessor Parcel Number 206031
Map
Home Values in the Area
Average Home Value in this Area
Property History
| Date | Event | Price | Change | Sq Ft Price |
|---|---|---|---|---|
| 10/22/2024 10/22/24 | Sold | $595,000 | +2.6% | $258 / Sq Ft |
| 09/12/2024 09/12/24 | Pending | -- | -- | -- |
| 09/06/2024 09/06/24 | For Sale | $580,000 | +25.5% | $252 / Sq Ft |
| 12/14/2023 12/14/23 | Off Market | $462,000 | -- | -- |
| 06/11/2021 06/11/21 | Sold | $462,000 | +15.9% | $202 / Sq Ft |
| 05/11/2021 05/11/21 | Pending | -- | -- | -- |
| 05/06/2021 05/06/21 | For Sale | $398,500 | -- | $174 / Sq Ft |
Tax History
| Year | Tax Paid | Tax Assessment Tax Assessment Total Assessment is a certain percentage of the fair market value that is determined by local assessors to be the total taxable value of land and additions on the property. | Land | Improvement |
|---|---|---|---|---|
| 2024 | $4,594 | $329,328 | $79,582 | $249,746 |
| 2023 | $4,314 | $329,328 | $79,582 | $249,746 |
| 2022 | $4,215 | $329,328 | $79,582 | $249,746 |
| 2021 | $4,195 | $329,328 | $79,582 | $249,746 |
| 2020 | $4,097 | $329,328 | $79,582 | $249,746 |
| 2019 | $4,097 | $329,328 | $79,582 | $249,746 |
| 2018 | $4,057 | $299,101 | $58,950 | $240,151 |
| 2017 | $4,027 | $299,101 | $58,950 | $240,151 |
| 2016 | $3,892 | $299,101 | $58,950 | $240,151 |
| 2015 | $3,969 | $286,682 | $59,534 | $227,148 |
| 2014 | $3,969 | $286,682 | $59,534 | $227,148 |
Mortgage History
| Date | Status | Loan Amount | Loan Type |
|---|---|---|---|
| Open | $476,000 | New Conventional | |
| Previous Owner | $453,000 | New Conventional |
Deed History
| Date | Type | Sale Price | Title Company |
|---|---|---|---|
| Warranty Deed | $595,000 | None Listed On Document | |
| Warranty Deed | $462,000 | None Available | |
| Sheriffs Deed | $306,500 | None Available |
Similar Homes in Durham, NC
Source: Doorify MLS
MLS Number: 10051063
APN: 206031
- 5406 Garrett Rd
- 4308 Old Chapel Hill Rd
- 5404 Garrett Rd
- 3 Acornridge Ct
- 9 Morgans Ridge Ln
- 4 Scottish Ln
- 5806 Woodberry Rd
- 3706 Darwin Rd
- 12 Innisfree Dr
- 3826 Regent Rd
- 4303 Thetford Rd
- 3612 Darwin Rd
- 7 Innisfree Dr
- 3930 St Marks Rd
- 4215 Cobscook Dr
- 23 Chancery Place
- 3946 Nottaway Rd
- 8 Bryncastle Ct
- 3930 Old Chapel Hill Rd
- 3915 Nottaway Rd

