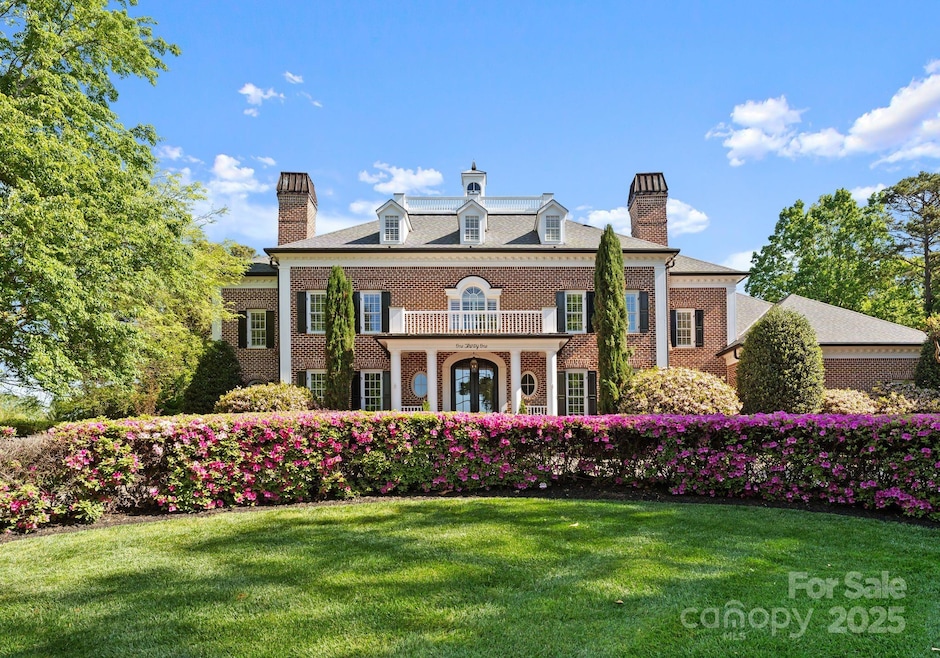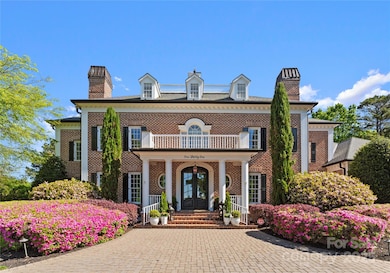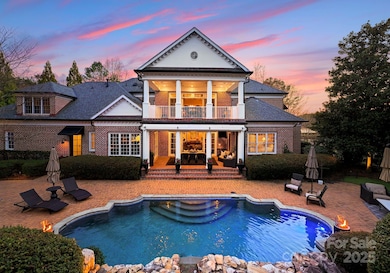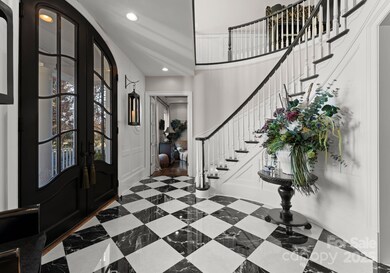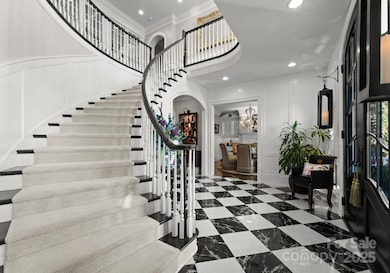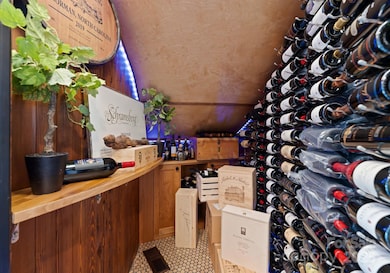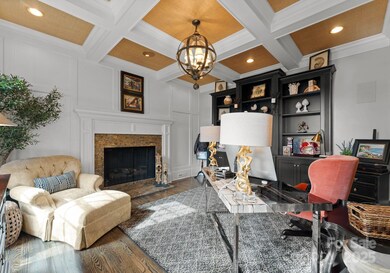
131 The Point Dr Mooresville, NC 28117
Lake Norman NeighborhoodEstimated payment $19,315/month
Highlights
- Golf Course Community
- Access To Lake
- Heated Pool and Spa
- Woodland Heights Elementary School Rated A-
- Fitness Center
- Golf Course View
About This Home
Award-winning custom home by Simonini Builders, perfectly situated on The Point Drive across from the World Class Championship Greg Norman Golf Course. This designer-owned home features extensive, thoughtful upgrades including stunning millwork, renovated bathrooms, heated master bath floors, climate-controlled wine cellar with smart LED lighting, and interior and exterior Sonos system. All HVAC replaced within 4 years; roof and gutters updated in 2019. The backyard oasis rivals Augusta with azaleas, a remodeled pool with pebble tec, waterfall with LED colored custom lighting and stunning astroturf lawn. Enjoy the screened porch, upper deck, and amazing soundproof TV room overlooking the 9th green. The garage includes epoxy floors and $21K in custom barn door cabinetry built deep enough for all your storage needs. Completely encapsulated crawl space. An entertainer’s dream and a true designer’s masterpiece just a few footsteps from tennis courts, swimming, dining, gym and clubhouse.
Listing Agent
Premier Sotheby's International Realty Brokerage Email: ben.bowen@premiersir.com License #225345

Home Details
Home Type
- Single Family
Est. Annual Taxes
- $12,157
Year Built
- Built in 2003
Lot Details
- Back Yard Fenced
- Wooded Lot
- Property is zoned RA CUD
HOA Fees
- $162 Monthly HOA Fees
Parking
- 3 Car Attached Garage
- Circular Driveway
Home Design
- Georgian Architecture
- Four Sided Brick Exterior Elevation
Interior Spaces
- 2-Story Property
- Wet Bar
- Built-In Features
- Bar Fridge
- Ceiling Fan
- Entrance Foyer
- Family Room with Fireplace
- Living Room with Fireplace
- Wood Flooring
- Golf Course Views
- Crawl Space
- Laundry Room
Kitchen
- Oven
- Gas Range
- Microwave
- Dishwasher
- Kitchen Island
Bedrooms and Bathrooms
- Walk-In Closet
Pool
- Heated Pool and Spa
- Heated In Ground Pool
Outdoor Features
- Access To Lake
- Outdoor Gas Grill
Schools
- Woodland Heights Elementary And Middle School
- Lake Norman High School
Utilities
- Forced Air Heating and Cooling System
- Heating System Uses Natural Gas
- Community Well
- Septic Tank
Listing and Financial Details
- Assessor Parcel Number 4625-94-2990.000
Community Details
Overview
- Hawthorne Mgmt Association
- Built by Simonini Builders
- The Point Subdivision
- Mandatory home owners association
Amenities
- Clubhouse
Recreation
- Golf Course Community
- Tennis Courts
- Sport Court
- Indoor Game Court
- Recreation Facilities
- Community Playground
- Fitness Center
- Community Pool
- Trails
Map
Home Values in the Area
Average Home Value in this Area
Tax History
| Year | Tax Paid | Tax Assessment Tax Assessment Total Assessment is a certain percentage of the fair market value that is determined by local assessors to be the total taxable value of land and additions on the property. | Land | Improvement |
|---|---|---|---|---|
| 2024 | $12,157 | $2,050,330 | $225,000 | $1,825,330 |
| 2023 | $12,157 | $2,050,330 | $225,000 | $1,825,330 |
| 2022 | $8,320 | $1,316,330 | $135,000 | $1,181,330 |
| 2021 | $8,316 | $1,316,330 | $135,000 | $1,181,330 |
| 2020 | $8,316 | $1,316,330 | $135,000 | $1,181,330 |
| 2019 | $8,587 | $1,381,610 | $135,000 | $1,246,610 |
| 2018 | $7,552 | $1,255,250 | $162,000 | $1,093,250 |
| 2017 | $7,552 | $1,255,250 | $162,000 | $1,093,250 |
| 2016 | $7,552 | $1,255,250 | $162,000 | $1,093,250 |
| 2015 | $7,552 | $1,255,250 | $162,000 | $1,093,250 |
| 2014 | $6,352 | $1,135,100 | $180,000 | $955,100 |
Property History
| Date | Event | Price | Change | Sq Ft Price |
|---|---|---|---|---|
| 03/26/2025 03/26/25 | Price Changed | $3,250,000 | -1.5% | $526 / Sq Ft |
| 03/07/2025 03/07/25 | For Sale | $3,300,000 | +144.4% | $534 / Sq Ft |
| 01/09/2019 01/09/19 | Sold | $1,350,000 | -6.2% | $219 / Sq Ft |
| 11/08/2018 11/08/18 | Pending | -- | -- | -- |
| 10/03/2018 10/03/18 | Price Changed | $1,439,000 | -3.4% | $233 / Sq Ft |
| 08/27/2018 08/27/18 | Price Changed | $1,489,000 | -2.3% | $241 / Sq Ft |
| 08/16/2018 08/16/18 | For Sale | $1,524,000 | -- | $247 / Sq Ft |
Deed History
| Date | Type | Sale Price | Title Company |
|---|---|---|---|
| Warranty Deed | $1,350,000 | Carolina Title Ventures Llc | |
| Warranty Deed | $1,300,000 | None Available | |
| Warranty Deed | $1,200,000 | None Available | |
| Special Warranty Deed | $100,000 | -- |
Mortgage History
| Date | Status | Loan Amount | Loan Type |
|---|---|---|---|
| Previous Owner | $975,000 | Commercial | |
| Previous Owner | $100,000 | Credit Line Revolving | |
| Previous Owner | $900,000 | Commercial | |
| Previous Owner | $983,500 | Commercial | |
| Previous Owner | $1,000,000 | Credit Line Revolving | |
| Previous Owner | $283,500 | Credit Line Revolving | |
| Previous Owner | $500,700 | Credit Line Revolving | |
| Previous Owner | $1,050,000 | Construction | |
| Previous Owner | $100,000 | Credit Line Revolving |
Similar Homes in Mooresville, NC
Source: Canopy MLS (Canopy Realtor® Association)
MLS Number: 4225104
APN: 4625-94-2990.000
- 184 Vineyard Dr Unit 52
- 115 Stonewall Beach Ln
- 115 Union Chapel Dr
- 130 Brick Kiln Way
- 170 Old Post Rd
- 111 Moors End
- 145 Milford Cir
- 102 Eastham Ct
- 155 Union Chapel Dr
- 1754 Brawley School Rd
- 283 Milford Cir
- 111 Kent Ct
- 1717 Brawley School Rd
- 130 Sandy Shore Dr
- 122 N Longfellow Ln
- 106 Beachview Dr
- 115 Brawley Harbor Place
- 193 Lake Mist Dr
- 129 Tuckernuck Dr
- 138 Great Point Dr
