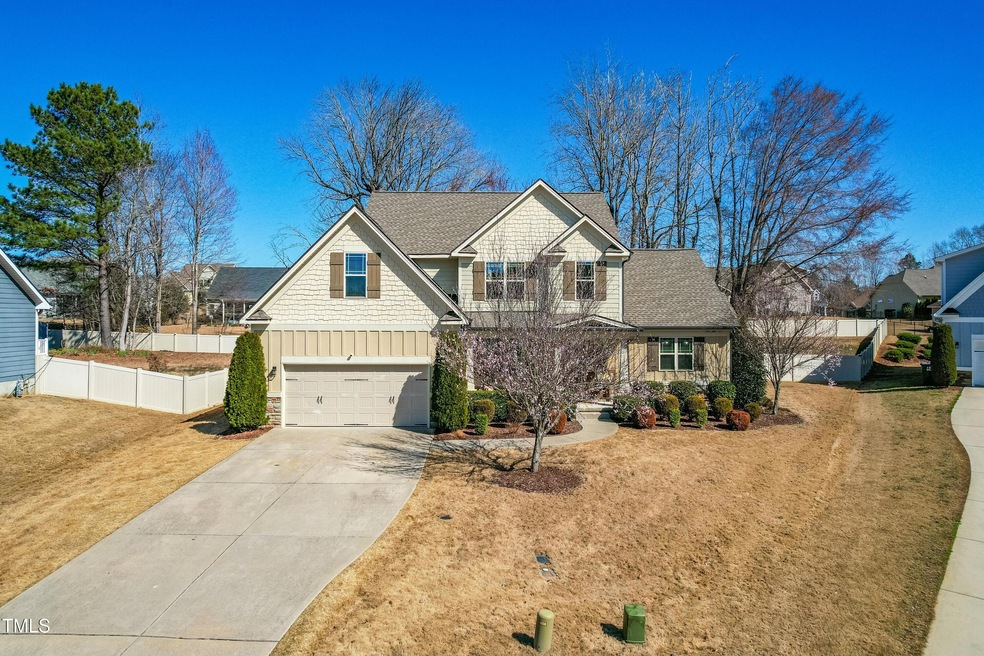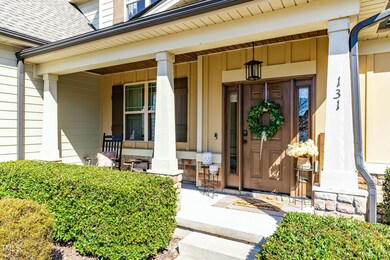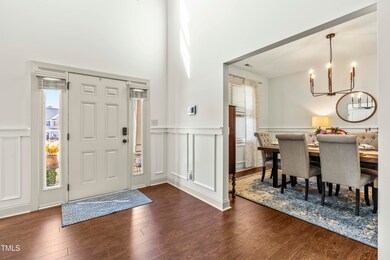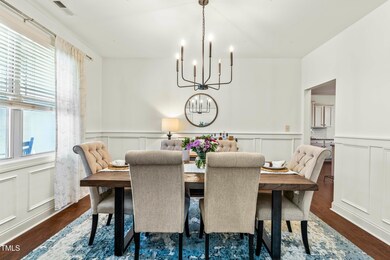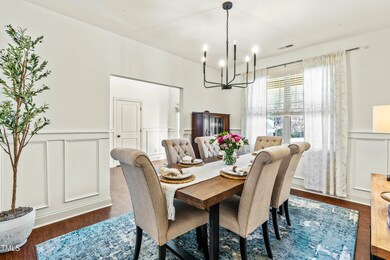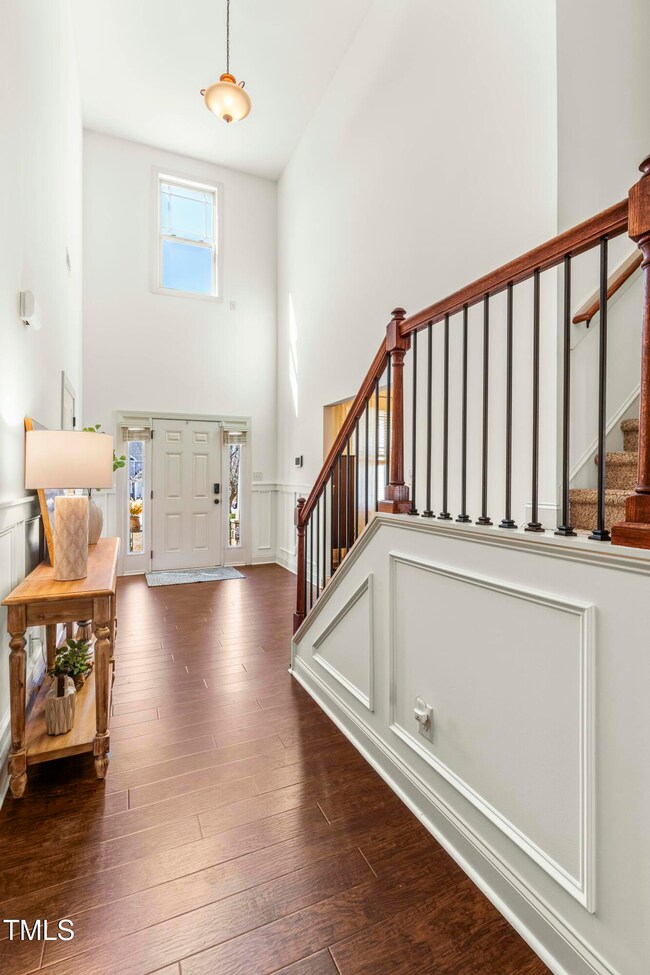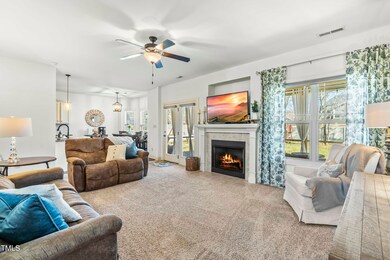
131 Tracker Ct Garner, NC 27529
Cleveland NeighborhoodEstimated payment $3,201/month
Highlights
- Home Theater
- Craftsman Architecture
- Community Pool
- Cleveland Middle School Rated A-
- Clubhouse
- Cul-De-Sac
About This Home
Welcome to your dream home! Tucked away on a sprawling cul-de-sac lot, this beautifully updated 4-bedroom, 2.5-bath home seamlessly blends modern comfort with timeless elegance. From its meticulously landscaped grounds to its thoughtfully designed interior, every detail has been crafted to offer luxury, warmth, and functionality. 131 Tracker Court is flooded with natural light, the spacious living room features a cozy fireplace, creating an inviting ambiance for relaxing nights or entertaining guests.
This gorgeous home features a stunning kitchen with granite countertops and tile backsplash. Oh and don't forget the fresh paint throughout the main level, this kitchen is a true showstopper! Enter from the garage into a stylish and practical mudroom, perfect for keeping things organized. On the main floor, your master bedroom retreat awaits, complete with a spa-like ensuite bath and ample closet space.
Three additional bedrooms upstairs Ideal for guests, home offices, or creative spaces, offering versatility for any lifestyle. Don't forget the massive bonus room - whether you envision a home theater, game room, or gym, this extra-large flex space provides endless possibilities. Step outside to enjoy a huge fenced backyard, perfect for gardening, play, or hosting gatherings. Plus, the Adams Point community offers fantastic amenities, including a pool and playground, making this the perfect place to call home!
With easy access to shopping, dining, parks, and top-rated schools, this home has it all. Don't miss out—schedule your private showing today!
Home Details
Home Type
- Single Family
Est. Annual Taxes
- $2,653
Year Built
- Built in 2016
Lot Details
- 0.36 Acre Lot
- Cul-De-Sac
- Landscaped with Trees
- Back and Front Yard
HOA Fees
- $50 Monthly HOA Fees
Parking
- 2 Car Attached Garage
Home Design
- Craftsman Architecture
- Slab Foundation
- Shingle Roof
- Board and Batten Siding
- Cement Siding
Interior Spaces
- 2,791 Sq Ft Home
- 2-Story Property
- Gas Fireplace
- Home Theater
- Pull Down Stairs to Attic
Kitchen
- Built-In Gas Range
- Dishwasher
Flooring
- Carpet
- Ceramic Tile
- Luxury Vinyl Tile
Bedrooms and Bathrooms
- 4 Bedrooms
Schools
- West View Elementary School
- Cleveland Middle School
- W Johnston High School
Utilities
- Central Air
- Heat Pump System
- Gas Water Heater
Listing and Financial Details
- Assessor Parcel Number 06D02038T
Community Details
Overview
- Adams Point HOA Cam Association, Phone Number (919) 741-5285
- Adams Point Subdivision
Amenities
- Clubhouse
Recreation
- Community Playground
- Community Pool
Map
Home Values in the Area
Average Home Value in this Area
Tax History
| Year | Tax Paid | Tax Assessment Tax Assessment Total Assessment is a certain percentage of the fair market value that is determined by local assessors to be the total taxable value of land and additions on the property. | Land | Improvement |
|---|---|---|---|---|
| 2024 | $2,381 | $293,970 | $50,000 | $243,970 |
| 2023 | $2,300 | $293,970 | $50,000 | $243,970 |
| 2022 | $2,418 | $293,970 | $50,000 | $243,970 |
| 2021 | $2,418 | $293,970 | $50,000 | $243,970 |
| 2020 | $2,447 | $293,970 | $50,000 | $243,970 |
| 2019 | $2,447 | $293,970 | $50,000 | $243,970 |
| 2018 | $2,159 | $253,230 | $44,000 | $209,230 |
| 2017 | $2,159 | $253,230 | $44,000 | $209,230 |
| 2016 | $546 | $64,100 | $44,000 | $20,100 |
Property History
| Date | Event | Price | Change | Sq Ft Price |
|---|---|---|---|---|
| 03/13/2025 03/13/25 | Pending | -- | -- | -- |
| 03/13/2025 03/13/25 | For Sale | $525,000 | -- | $188 / Sq Ft |
Deed History
| Date | Type | Sale Price | Title Company |
|---|---|---|---|
| Warranty Deed | $270,500 | None Available | |
| Warranty Deed | $53,000 | None Available |
Mortgage History
| Date | Status | Loan Amount | Loan Type |
|---|---|---|---|
| Open | $244,900 | New Conventional | |
| Closed | $276,315 | VA | |
| Previous Owner | $221,000 | Construction |
Similar Homes in the area
Source: Doorify MLS
MLS Number: 10081776
APN: 06D02038T
- 21 Tracker Ct
- 412 Airedale Trail
- 36 Labradoodle Ct
- 853 Airedale Trail
- 42 Miry Branch Ct
- 94 Fawn Hill Ct
- 181 Fawn Hill Ct
- 198 Shadowbark Dr
- 73 Artic Circle 46
- 400 Cornwallis Rd
- 400 Cornwallis Rd
- 400 Cornwallis Rd
- 400 Cornwallis Rd
- 400 Cornwallis Rd
- 400 Cornwallis Rd
- 400 Cornwallis Rd
- 2195 Southfort Dr
- 80 Thornwhistle Place
- 74 Revelstoke Dr
- 103 Thornwhistle Place
