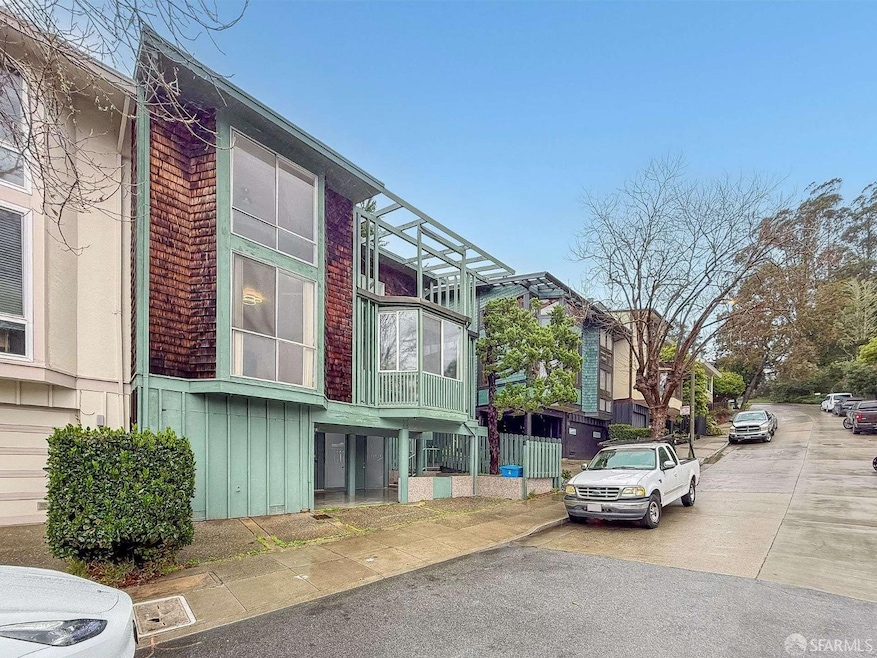
131 Turquoise Way San Francisco, CA 94131
Diamond Heights NeighborhoodHighlights
- Canyon View
- Contemporary Architecture
- Sun or Florida Room
- Miraloma Elementary School Rated A-
- Marble Flooring
- Window or Skylight in Bathroom
About This Home
As of March 2025Create Your Dream Home in San Francisco! This 3-bedroom, 2.5-bath multi-level home offers endless potential. The ground level features a one-car garage and an additional carport for convenience. On the second level, step into a **bright and inviting living room** with recessed lighting and wood flooring, extending to a sunroom that brings in natural light. A guest half-bath is conveniently located nearby. The family room and dining area, also featuring recessed lighting, provide an open and welcoming space for entertaining. The kitchen is well-appointed with granite countertops, ample cabinetry, and a cooktop. From here, step out to a cozy backyard with a gentle slope, offering potential for a peaceful outdoor retreat, gardening, or additional landscaping opportunities. The third level boasts three spacious bedrooms, including a primary suite for added privacy and comfort. A full hallway bath serves the additional bedrooms, and both bathrooms feature retro-style vanities, adding a touch of vintage charm. With its versatile layout, great location, and endless possibilities, this home is ready for your personal touch. Don't miss this opportunity schedule a tour today!
Home Details
Home Type
- Single Family
Est. Annual Taxes
- $1,527
Year Built
- Built in 1962 | Remodeled
Lot Details
- 3,767 Sq Ft Lot
- Wood Fence
- Back Yard Fenced
Parking
- 1 Car Attached Garage
- 1 Carport Space
- Enclosed Parking
- Front Facing Garage
- Side by Side Parking
Property Views
- Canyon
- Hills
- Park or Greenbelt
Home Design
- Contemporary Architecture
- Fixer Upper
- Flat Roof Shape
- Raised Foundation
- Slab Foundation
- Wood Siding
- Shingle Siding
Interior Spaces
- 1,756 Sq Ft Home
- Awning
- Bay Window
- Window Screens
- Formal Entry
- Family Room Off Kitchen
- Living Room
- Sun or Florida Room
Kitchen
- Electric Cooktop
- Dishwasher
- Granite Countertops
Flooring
- Wood
- Marble
Bedrooms and Bathrooms
- Primary Bedroom Upstairs
- Dual Flush Toilets
- Low Flow Toliet
- Bathtub with Shower
- Separate Shower
- Window or Skylight in Bathroom
Laundry
- Laundry Room
- Laundry on upper level
- Dryer
- Washer
Home Security
- Carbon Monoxide Detectors
- Fire and Smoke Detector
Eco-Friendly Details
- ENERGY STAR Qualified Appliances
- Energy-Efficient Thermostat
Outdoor Features
- Front Porch
Utilities
- Central Heating
- Heating System Uses Gas
- Natural Gas Connected
- Cable TV Available
Listing and Financial Details
- Assessor Parcel Number 7509-006
Map
Home Values in the Area
Average Home Value in this Area
Property History
| Date | Event | Price | Change | Sq Ft Price |
|---|---|---|---|---|
| 03/25/2025 03/25/25 | Sold | $1,390,000 | +7.0% | $792 / Sq Ft |
| 02/21/2025 02/21/25 | Pending | -- | -- | -- |
| 02/07/2025 02/07/25 | For Sale | $1,299,000 | -- | $740 / Sq Ft |
Tax History
| Year | Tax Paid | Tax Assessment Tax Assessment Total Assessment is a certain percentage of the fair market value that is determined by local assessors to be the total taxable value of land and additions on the property. | Land | Improvement |
|---|---|---|---|---|
| 2024 | $1,527 | $120,893 | $35,531 | $85,362 |
| 2023 | $1,424 | $118,524 | $34,835 | $83,689 |
| 2022 | $1,399 | $116,201 | $34,152 | $82,049 |
| 2021 | $1,375 | $113,924 | $33,483 | $80,441 |
| 2020 | $1,378 | $112,757 | $33,140 | $79,617 |
| 2019 | $1,333 | $110,547 | $32,491 | $78,056 |
| 2018 | $1,290 | $108,380 | $31,854 | $76,526 |
| 2017 | $1,275 | $106,256 | $31,230 | $75,026 |
| 2016 | $1,225 | $104,173 | $30,618 | $73,555 |
| 2015 | $1,210 | $102,610 | $30,159 | $72,451 |
| 2014 | $1,437 | $100,601 | $29,569 | $71,032 |
Mortgage History
| Date | Status | Loan Amount | Loan Type |
|---|---|---|---|
| Open | $973,000 | New Conventional | |
| Previous Owner | $215,000 | No Value Available |
Deed History
| Date | Type | Sale Price | Title Company |
|---|---|---|---|
| Deed | -- | Chicago Title | |
| Deed | -- | Chicago Title | |
| Grant Deed | -- | Chicago Title | |
| Deed | -- | Chicago Title | |
| Interfamily Deed Transfer | -- | Old Republic Title Company |
Similar Homes in San Francisco, CA
Source: San Francisco Association of REALTORS® MLS
MLS Number: 425009878
APN: 7509-006
- 990 Duncan St Unit 301G
- 255 Red Rock Way Unit 106H
- 44 Turquoise Way
- 175 Red Rock Way Unit 306K
- 5060 Diamond Heights Blvd Unit 16
- 135 Red Rock Way Unit 110L
- 135 Red Rock Way Unit 203L
- 95 Red Rock Way Unit 311M
- 95 Red Rock Way Unit 110M
- 5160 Diamond Heights Blvd Unit 208C
- 5150 Diamond Heights Blvd Unit 101B
- 126 Gold Mine Dr
- 135 Marietta Dr
- 160 Portola Dr
- 5320 Diamond Heights Blvd Unit 105K
- 234 Evelyn Way
- 60 Ora Way Unit 208H
- 45 Ora Way Unit 204A
- 45 Ora Way Unit 101A
- 55 Ora Way Unit B204

