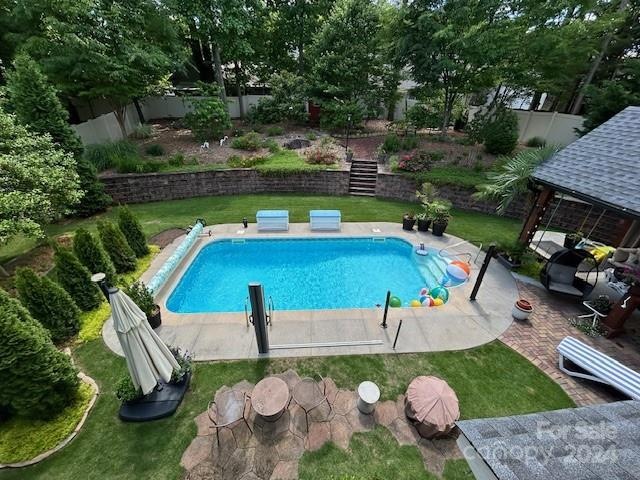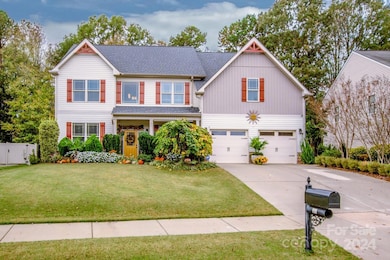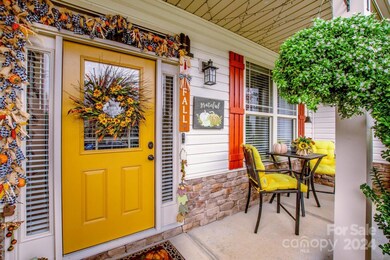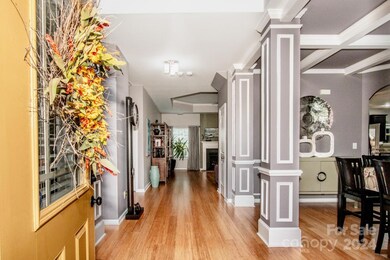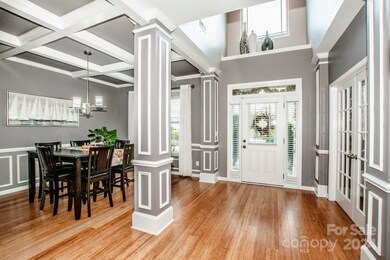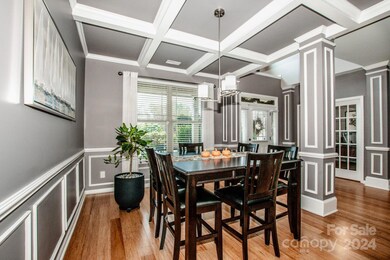
131 Wellshire St Mooresville, NC 28115
Highlights
- In Ground Pool
- Open Floorplan
- Bamboo Flooring
- Park View Elementary School Rated A-
- Wooded Lot
- Covered patio or porch
About This Home
As of December 2024Spacious and move-in-ready, this 4-bedroom, 3-bath home offers an open floor plan perfect for modern living. Nestled on a beautifully landscaped, private lot with a privacy fence, it’s a true retreat. Enjoy the 24 x 12 in-ground pool with a spectacular 26 x 14 cedar pavilion, ideal for entertaining or relaxation....the perfect private outdoor oasis you won't want to leave! The main floor includes a bedroom with an attached full bath, office, dining room, and family room with coffered ceilings and a gas fireplace, all complemented by new bamboo flooring. The large kitchen with breakfast area features ample 42" cabinetry, granite countertops, kitchen island and a large pantry. Upstairs, discover the spacious primary bedroom with a large adjoining sitting area ideal for a sitting and reading, private office or work-out area and the closest with built-in shelving is perfect. The two additional bedrooms with a Jack-and-Jill bathroom and a versatile bonus room completes this amazing home!
Last Agent to Sell the Property
Magnolia Real Estate Brokerage Email: Judywerder@magnolialkn.com License #278220
Home Details
Home Type
- Single Family
Est. Annual Taxes
- $5,864
Year Built
- Built in 2013
Lot Details
- Privacy Fence
- Back Yard Fenced
- Wooded Lot
- Property is zoned RG
HOA Fees
- $33 Monthly HOA Fees
Parking
- 2 Car Attached Garage
- Front Facing Garage
- Garage Door Opener
- Driveway
Home Design
- Slab Foundation
- Vinyl Siding
- Stone Veneer
- Hardboard
Interior Spaces
- 2-Story Property
- Open Floorplan
- Ceiling Fan
- Entrance Foyer
- Family Room with Fireplace
Kitchen
- Electric Range
- Microwave
- Plumbed For Ice Maker
- Dishwasher
- Kitchen Island
- Disposal
Flooring
- Bamboo
- Tile
Bedrooms and Bathrooms
- Walk-In Closet
- 3 Full Bathrooms
- Garden Bath
Outdoor Features
- In Ground Pool
- Covered patio or porch
- Fire Pit
Schools
- Park View Elementary School
- Mooresville Middle School
- Mooresville High School
Utilities
- Forced Air Heating and Cooling System
- Heating System Uses Natural Gas
- Gas Water Heater
Community Details
- Main Street Management Association, Phone Number (704) 255-1266
- Oaks On Main Subdivision
- Mandatory home owners association
Listing and Financial Details
- Assessor Parcel Number 4667-76-9468.000
Map
Home Values in the Area
Average Home Value in this Area
Property History
| Date | Event | Price | Change | Sq Ft Price |
|---|---|---|---|---|
| 12/06/2024 12/06/24 | Sold | $567,000 | +3.1% | $176 / Sq Ft |
| 11/08/2024 11/08/24 | For Sale | $550,000 | -- | $170 / Sq Ft |
Tax History
| Year | Tax Paid | Tax Assessment Tax Assessment Total Assessment is a certain percentage of the fair market value that is determined by local assessors to be the total taxable value of land and additions on the property. | Land | Improvement |
|---|---|---|---|---|
| 2024 | $5,864 | $436,670 | $78,750 | $357,920 |
| 2023 | $5,152 | $436,670 | $78,750 | $357,920 |
| 2022 | $3,941 | $288,770 | $42,000 | $246,770 |
| 2021 | $3,827 | $280,330 | $42,000 | $238,330 |
| 2020 | $3,827 | $280,330 | $42,000 | $238,330 |
| 2019 | $3,799 | $280,330 | $42,000 | $238,330 |
| 2018 | $3,235 | $237,000 | $31,500 | $205,500 |
| 2017 | $3,175 | $237,000 | $31,500 | $205,500 |
| 2016 | $3,175 | $237,000 | $31,500 | $205,500 |
| 2015 | $3,175 | $237,000 | $31,500 | $205,500 |
| 2014 | $2,820 | $216,610 | $31,500 | $185,110 |
Mortgage History
| Date | Status | Loan Amount | Loan Type |
|---|---|---|---|
| Previous Owner | $187,813 | New Conventional |
Deed History
| Date | Type | Sale Price | Title Company |
|---|---|---|---|
| Warranty Deed | $567,000 | None Listed On Document | |
| Special Warranty Deed | $235,000 | None Available |
Similar Homes in Mooresville, NC
Source: Canopy MLS (Canopy Realtor® Association)
MLS Number: 4195554
APN: 4667-76-9468.000
- 111 Chaffee Place
- 258 Indian Paint Brush Dr
- 141 Ivy Creek Ln
- 225 Kennerly Ave Unit A
- 1554 Landis Hwy
- 190 Glastonbury Dr
- 173 Glastonbury Dr
- 1211 Pine St Unit A
- 123 Abersham Dr
- 334 Hillcrest Dr
- 834 Brookwood Dr
- 221 W Stewart Ave
- 228 Eden Ave
- 113 Fosters Glen Place
- 116 Mercer St
- 134 Burke Cir
- 307 W Mcneely Ave Unit 309
- 212 E Stewart Ave
- 121 Little Kennerly Dr
- 201 E Warfield Dr
