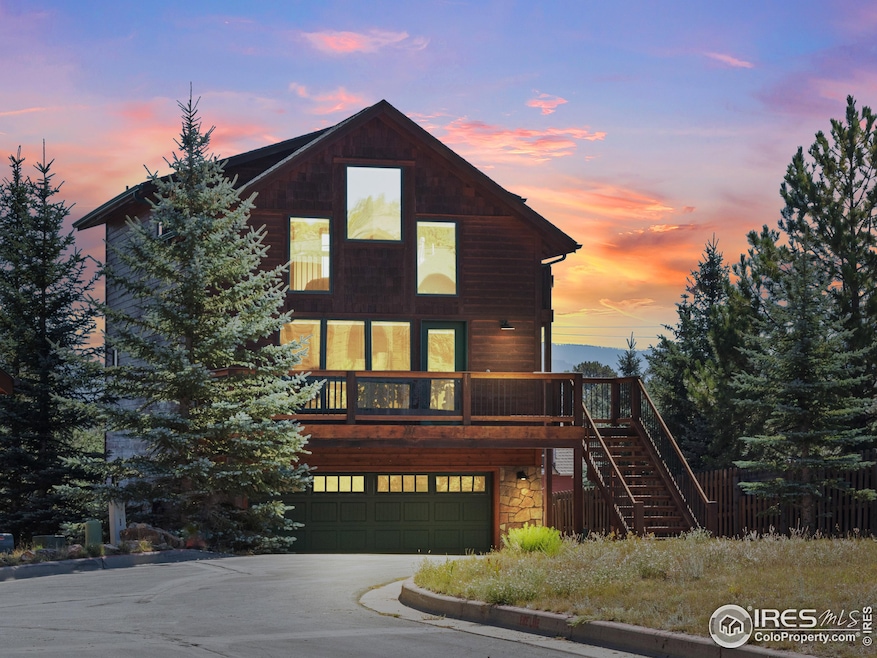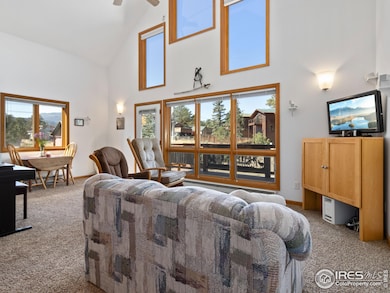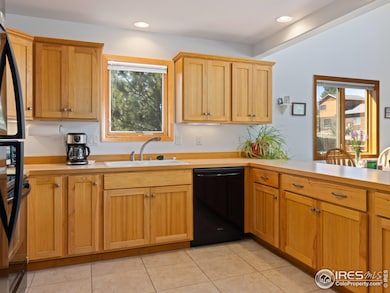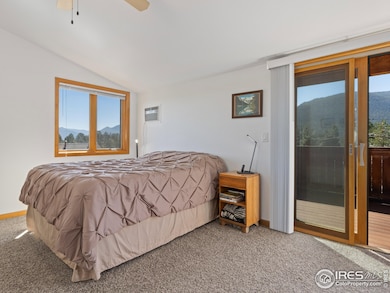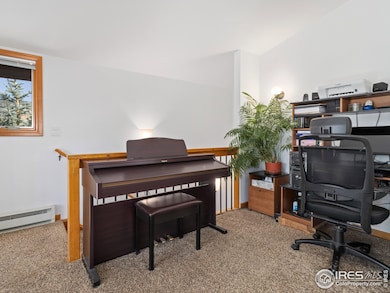
131 Willowstone Ct Estes Park, CO 80517
Estimated payment $4,925/month
Highlights
- Open Floorplan
- Deck
- Loft
- Mountain View
- Cathedral Ceiling
- Home Office
About This Home
Explore this stunning 3-bed, 3-bath detached townhome, perfectly positioned in a serene cul-de-sac in the heart of Estes Park. A short walk takes you to downtown and the iconic Stanley Hotel district, offering a harmonious blend of peaceful living and convenience. You'll also enjoy quick access to the north entrance of Rocky Mountain National Park, shopping, and the local hospital. Lovingly maintained by its original owner, this home shines with custom touches and boasts breathtaking views from every window. The thoughtfully designed layout ensures privacy, with a bedroom and bathroom on each level. The loft-level primary suite features a spacious deck with picturesque views, along with a dedicated office space that overlooks the main floor and frames the distant Great Divide. On the main floor, you'll find the second bedroom and bath, along with the inviting living spaces and convenient access to the laundry area. The ground floor offers the third bedroom and bath, an oversized garage, and an outdoor patio ready for a hot tub. Short-term rentals are allowed by the HOA, but buyers should confirm current licensing requirements with the town. This is a rare opportunity to own a well-cared-for, custom home in an unbeatable location!
Home Details
Home Type
- Single Family
Est. Annual Taxes
- $2,818
Year Built
- Built in 2009
Lot Details
- 436 Sq Ft Lot
- Cul-De-Sac
- West Facing Home
- Level Lot
- Property is zoned RM
HOA Fees
- $150 Monthly HOA Fees
Parking
- 2 Car Attached Garage
- Oversized Parking
- Garage Door Opener
Home Design
- Wood Frame Construction
- Composition Roof
- Wood Siding
Interior Spaces
- 1,633 Sq Ft Home
- 3-Story Property
- Open Floorplan
- Cathedral Ceiling
- Ceiling Fan
- Skylights
- Window Treatments
- Wood Frame Window
- Home Office
- Loft
- Mountain Views
Kitchen
- Electric Oven or Range
- Microwave
- Freezer
- Dishwasher
- Disposal
Flooring
- Painted or Stained Flooring
- Carpet
- Tile
Bedrooms and Bathrooms
- 3 Bedrooms
- Walk-In Closet
- Primary Bathroom is a Full Bathroom
Laundry
- Laundry on main level
- Dryer
- Washer
Basement
- Walk-Out Basement
- Basement Fills Entire Space Under The House
Outdoor Features
- Balcony
- Deck
- Patio
Schools
- Estes Park Elementary And Middle School
- Estes Park High School
Utilities
- Cooling Available
- Baseboard Heating
- High Speed Internet
- Satellite Dish
- Cable TV Available
Community Details
- Association fees include snow removal, ground maintenance, maintenance structure
- 3390001000 Wonderview Village Townhomes Subdivision
Listing and Financial Details
- Assessor Parcel Number R1654113
Map
Home Values in the Area
Average Home Value in this Area
Tax History
| Year | Tax Paid | Tax Assessment Tax Assessment Total Assessment is a certain percentage of the fair market value that is determined by local assessors to be the total taxable value of land and additions on the property. | Land | Improvement |
|---|---|---|---|---|
| 2025 | $2,818 | $49,533 | $9,715 | $39,818 |
| 2024 | $2,818 | $49,533 | $9,715 | $39,818 |
| 2022 | $1,842 | $31,067 | $5,908 | $25,159 |
| 2021 | $1,891 | $31,961 | $6,078 | $25,883 |
| 2020 | $1,784 | $30,259 | $6,078 | $24,181 |
| 2019 | $2,323 | $30,259 | $6,078 | $24,181 |
| 2018 | $2,076 | $26,230 | $6,120 | $20,110 |
| 2017 | $2,087 | $26,230 | $6,120 | $20,110 |
| 2016 | $2,055 | $27,366 | $6,766 | $20,600 |
| 2015 | $2,076 | $27,370 | $6,770 | $20,600 |
| 2014 | $1,928 | $26,060 | $6,810 | $19,250 |
Property History
| Date | Event | Price | Change | Sq Ft Price |
|---|---|---|---|---|
| 03/09/2025 03/09/25 | For Sale | $815,000 | 0.0% | $499 / Sq Ft |
| 03/09/2025 03/09/25 | Off Market | $815,000 | -- | -- |
| 12/04/2024 12/04/24 | Price Changed | $815,000 | -0.5% | $499 / Sq Ft |
| 10/05/2024 10/05/24 | Price Changed | $819,000 | -1.2% | $502 / Sq Ft |
| 09/07/2024 09/07/24 | For Sale | $829,000 | -- | $508 / Sq Ft |
Deed History
| Date | Type | Sale Price | Title Company |
|---|---|---|---|
| Warranty Deed | $357,853 | Security Title |
Similar Homes in Estes Park, CO
Source: IRES MLS
MLS Number: 1018202
APN: 35244-66-013
- 220 Virginia Dr Unit 8
- 246 Virginia Dr
- 250 Steamer Ct Unit 5
- 185 Virginia Ln Unit A-G
- 261 Big Horn Dr
- 321 Big Horn Dr Unit E4
- 315 Big Horn Dr Unit K
- 321 Overlook Ln
- 661 Chapin Ln
- 325 Overlook Ln
- 349 Overlook Ln
- 153 Stanley Circle Dr
- 402 Overlook Ct
- 221 Twin Owls Ln
- 641 Findley Ct
- 450 Prospector Ln
- 300 Far View Dr Unit 8
- 300 Far View Dr Unit 7
- 300 Far View Dr Unit 16
- 680 Findley Ct
