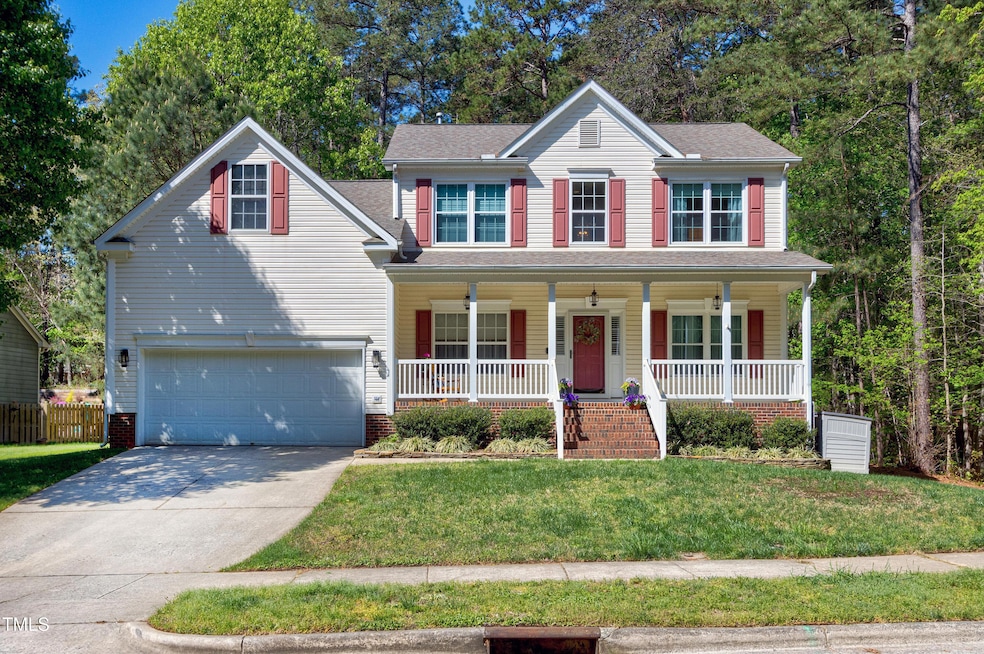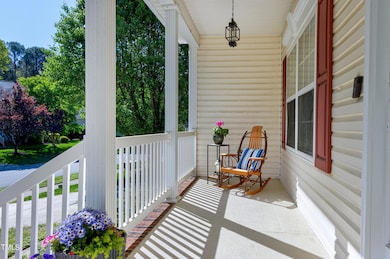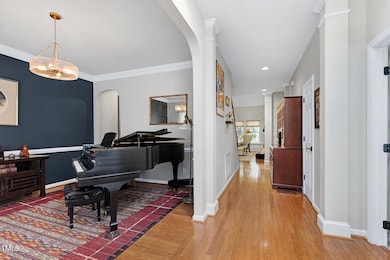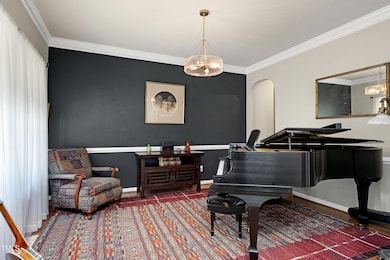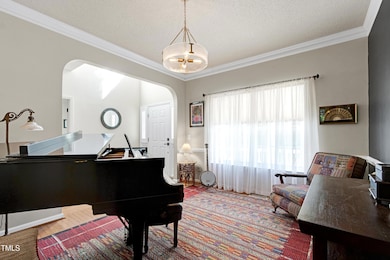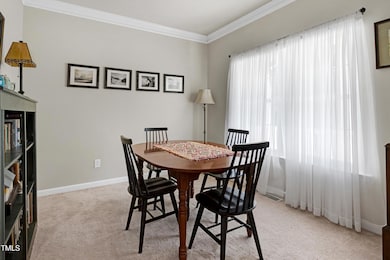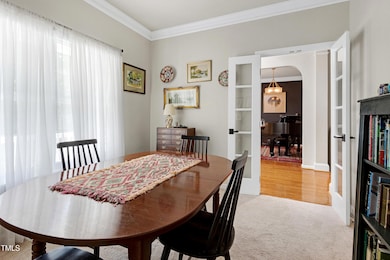
1310 Country Club Dr Durham, NC 27712
Country Club Heights NeighborhoodEstimated payment $3,530/month
Highlights
- Very Popular Property
- Deck
- Transitional Architecture
- View of Trees or Woods
- Wooded Lot
- Wood Flooring
About This Home
This beautiful home backs to a serene, wooded natural area, offering peaceful views from the screened porch, deck, and family room. The main level features an expansive primary suite with a vaulted ceiling, a private home office, a formal dining room, a spacious two story family room with a gas fireplace and adjacent shelving, and a bright eat-in kitchen equipped with a new induction range, disposal and dishwasher. Thoughtful updates are found throughout, including updated door hardware, stylish new light fixtures, modern faucets, and a new toilet upstairs. The two-car garage is EV-ready with a newly installed charger and a smart garage door opener. Crawlspace dehumidifier with sealed vents. Ideally located near Umstead Pines Country Club & Golf Course, and just minutes from the scenic trails of Eno River State Park. 10 minutes to Duke! This home blends comfort, style, and convenience.
Home Details
Home Type
- Single Family
Est. Annual Taxes
- $4,168
Year Built
- Built in 2001
Lot Details
- 0.35 Acre Lot
- Irrigation Equipment
- Wooded Lot
- Private Yard
HOA Fees
- $30 Monthly HOA Fees
Parking
- 2 Car Attached Garage
- Front Facing Garage
- 2 Open Parking Spaces
Home Design
- Transitional Architecture
- Block Foundation
- Shingle Roof
- Vinyl Siding
Interior Spaces
- 2,483 Sq Ft Home
- 1.5-Story Property
- High Ceiling
- Ceiling Fan
- Gas Log Fireplace
- Insulated Windows
- Blinds
- Entrance Foyer
- Family Room with Fireplace
- Breakfast Room
- Dining Room
- Home Office
- Screened Porch
- Views of Woods
- Basement
- Crawl Space
- Attic Floors
Kitchen
- Eat-In Kitchen
- Butlers Pantry
- Electric Range
- Microwave
- Dishwasher
- Stainless Steel Appliances
- Kitchen Island
- Granite Countertops
- Disposal
Flooring
- Wood
- Carpet
- Tile
- Vinyl
Bedrooms and Bathrooms
- 4 Bedrooms
- Primary Bedroom on Main
- Walk-In Closet
- Private Water Closet
- Separate Shower in Primary Bathroom
- Soaking Tub
- Bathtub with Shower
- Walk-in Shower
Laundry
- Laundry Room
- Laundry on main level
- Dryer
- Washer
Home Security
- Home Security System
- Fire and Smoke Detector
Outdoor Features
- Deck
- Rain Gutters
Schools
- Eno Valley Elementary School
- Carrington Middle School
- Northern High School
Utilities
- Forced Air Zoned Heating and Cooling System
- Heating System Uses Gas
- Natural Gas Connected
Community Details
- Country Club Heights HOA, Phone Number (919) 403-1400
- Country Club Heights Subdivision
Listing and Financial Details
- Assessor Parcel Number 0804-76-4195
Map
Home Values in the Area
Average Home Value in this Area
Tax History
| Year | Tax Paid | Tax Assessment Tax Assessment Total Assessment is a certain percentage of the fair market value that is determined by local assessors to be the total taxable value of land and additions on the property. | Land | Improvement |
|---|---|---|---|---|
| 2024 | $4,168 | $298,793 | $47,145 | $251,648 |
| 2023 | $3,914 | $298,793 | $47,145 | $251,648 |
| 2022 | $3,824 | $298,793 | $47,145 | $251,648 |
| 2021 | $3,806 | $298,793 | $47,145 | $251,648 |
| 2020 | $3,717 | $298,793 | $47,145 | $251,648 |
| 2019 | $3,717 | $298,793 | $47,145 | $251,648 |
| 2018 | $3,590 | $264,644 | $47,145 | $217,499 |
| 2017 | $3,563 | $264,644 | $47,145 | $217,499 |
| 2016 | $3,443 | $264,644 | $47,145 | $217,499 |
| 2015 | $3,584 | $258,932 | $53,586 | $205,346 |
| 2014 | $3,584 | $258,932 | $53,586 | $205,346 |
Property History
| Date | Event | Price | Change | Sq Ft Price |
|---|---|---|---|---|
| 04/10/2025 04/10/25 | For Sale | $564,950 | +5.6% | $228 / Sq Ft |
| 02/26/2024 02/26/24 | Sold | $535,000 | -2.7% | $218 / Sq Ft |
| 01/21/2024 01/21/24 | Pending | -- | -- | -- |
| 12/17/2023 12/17/23 | For Sale | $549,900 | 0.0% | $224 / Sq Ft |
| 12/16/2023 12/16/23 | Off Market | $549,900 | -- | -- |
| 12/14/2023 12/14/23 | Off Market | $430,000 | -- | -- |
| 10/26/2023 10/26/23 | Price Changed | $549,900 | -4.4% | $224 / Sq Ft |
| 08/22/2023 08/22/23 | For Sale | $575,000 | +33.7% | $235 / Sq Ft |
| 10/15/2021 10/15/21 | Sold | $430,000 | -1.1% | $172 / Sq Ft |
| 10/07/2021 10/07/21 | Pending | -- | -- | -- |
| 10/06/2021 10/06/21 | For Sale | $435,000 | -- | $174 / Sq Ft |
Deed History
| Date | Type | Sale Price | Title Company |
|---|---|---|---|
| Warranty Deed | $535,000 | None Listed On Document | |
| Warranty Deed | $430,000 | None Available | |
| Warranty Deed | $321,000 | None Available | |
| Warranty Deed | $230,000 | None Available | |
| Warranty Deed | $213,000 | -- |
Mortgage History
| Date | Status | Loan Amount | Loan Type |
|---|---|---|---|
| Open | $428,000 | New Conventional | |
| Previous Owner | $295,000 | New Conventional | |
| Previous Owner | $298,530 | New Conventional | |
| Previous Owner | $207,000 | Adjustable Rate Mortgage/ARM | |
| Previous Owner | $215,000 | Unknown | |
| Previous Owner | $213,000 | No Value Available |
About the Listing Agent
Louise's Other Listings
Source: Doorify MLS
MLS Number: 10088261
APN: 181554
- 704 Voyager Place
- 2004 Stepping Stone Ln Unit 165
- 2020 Stepping Stone Ln Unit 161
- 2100 Stepping Stone Ln Unit 160
- 5743 Craig Rd
- 119 November Dr
- 111 November Dr
- 109 November Dr
- 6 Sibling Pine Dr
- 6208 Craig Rd
- 2418 Mont Haven Dr
- 2222 Umstead Rd
- 115 Perth Place
- 5802 Lillie Dr
- 5315 Cole Mill Rd
- 5632 Falkirk Dr
- 5710 Russell Rd
- 149 Baldwin Dr
- 5709 Russell Rd
- 120 Chattleton Ct
