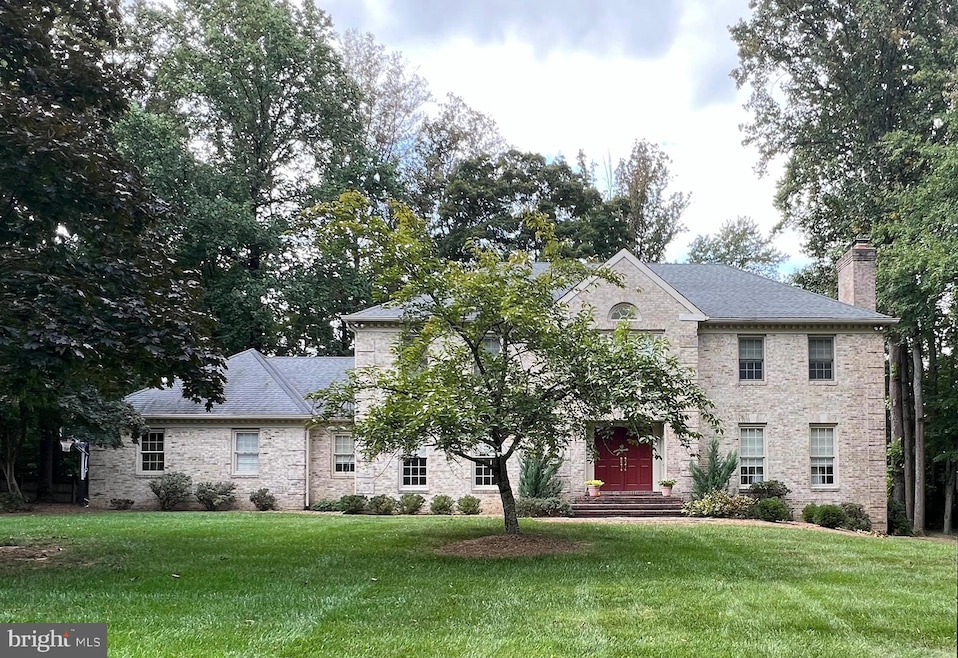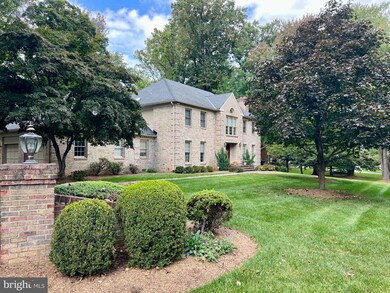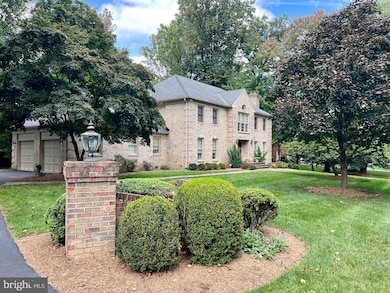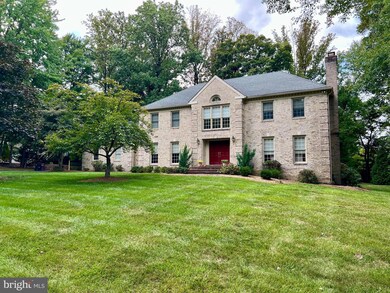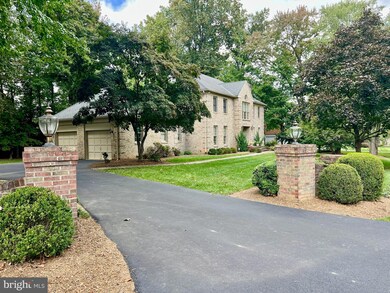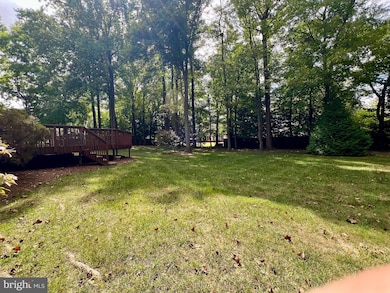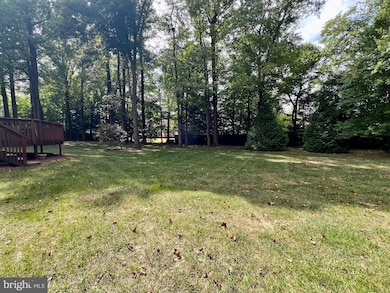
1310 Daviswood Dr McLean, VA 22102
Greenway Heights NeighborhoodHighlights
- View of Trees or Woods
- Curved or Spiral Staircase
- Private Lot
- Spring Hill Elementary School Rated A
- Deck
- Recreation Room
About This Home
As of October 2024This gorgeous home in the Highly Sought-After Summerwood Community is being offered for the first time ever! The location is unbeatable and is only a few minutes drive to Tysons corner, is less than 2 miles from Spring Hill Metro and is a very close distance to DC all while offering a quiet prestigious neighborhood. This lovely Mclean Home is located in the highly coveted Fairfax County School District and attends Spring Hill/Cooper/Langley High. Don't miss the opportunity to own this 3 sides brick home with incredible curb appeal and is perfectly situated on a large private cul de sac lot. The lot boasts gorgeous mature trees and an estately entrance to the property. This 5 bedroom, 4.5 bath home features beautiful trim work throughout, 3 wood burning fireplaces, and a lovely two-story foyer. The seller a few months ago completely renovated 3.5 baths and put in top of the line finishes which you will fall in love with. Whole home inside just repainted. Both the living room and family room are very spacious and feature wood floors, wood burning fireplaces and gorgeous views of the yard. You will enjoy entertaining in this home with a large kitchen which features lots of cabinetry, granite counters, a new dishwasher and refrigerator, large island, eat in kitchen area, and new kitchen door and windows. The first floor also features a beautiful fully renovated half bath, a wonderful study with built-ins and French doors, a laundry room with new cabinets and a wash sink, and a flex room with vaulted ceilings that could be used as a second office, play room, or work out area. Upstairs, you will find the massive primary bedroom with sitting area, a large walk- in closet, and stunning newly renovated primary ensuite with marble tile spa shower, huge free standing soaker tub, dual vanity, and private water closet. Additionally, the second floor features all hardwood floors, a fully renovated hall bath with upscale finishes, 3 more bedrooms and one with its own private bath which also has a stunning full renovation. The basement is the perfect hangout area with a huge rec room with wood burning fireplace and a bar. The basement also features a full bath and bedroom 5. The huge utility room is the perfect storage area. Sit back and relax on the over-sized deck overlooking the massive back yard. The 2 car garage has attic access as well as a pedestrian door which leads to the back yard. The HVAC unit and systems were recently replaced in April 2024. If you are looking for the peacefulness of a suburban neighborhood, but extremely close to urban amenities, this is the home for you! Professional Photos will be back October 10,2024.
Home Details
Home Type
- Single Family
Est. Annual Taxes
- $20,723
Year Built
- Built in 1985 | Remodeled in 2024
Lot Details
- 0.83 Acre Lot
- Cul-De-Sac
- Landscaped
- Private Lot
- Level Lot
- Sprinkler System
- Wooded Lot
- Property is zoned 110
Parking
- 2 Car Attached Garage
- Side Facing Garage
- Garage Door Opener
- Driveway
Home Design
- Traditional Architecture
- Brick Exterior Construction
- Block Foundation
- Shingle Roof
- Aluminum Siding
Interior Spaces
- Property has 3 Levels
- Traditional Floor Plan
- Curved or Spiral Staircase
- Built-In Features
- Bar
- Crown Molding
- Ceiling Fan
- Skylights
- Recessed Lighting
- 3 Fireplaces
- Wood Burning Fireplace
- Brick Fireplace
- Entrance Foyer
- Family Room
- Living Room
- Formal Dining Room
- Den
- Recreation Room
- Utility Room
- Views of Woods
- Attic Fan
Kitchen
- Eat-In Kitchen
- Built-In Oven
- Built-In Range
- Built-In Microwave
- Dishwasher
- Kitchen Island
- Disposal
Flooring
- Wood
- Partially Carpeted
- Marble
- Ceramic Tile
Bedrooms and Bathrooms
- En-Suite Primary Bedroom
- En-Suite Bathroom
- Walk-In Closet
- Soaking Tub
- Bathtub with Shower
- Walk-in Shower
Laundry
- Laundry Room
- Laundry on main level
- Dryer
- Washer
Partially Finished Basement
- Heated Basement
- Basement Fills Entire Space Under The House
- Interior Basement Entry
- Sump Pump
- Basement Windows
Schools
- Spring Hill Elementary School
- Cooper Middle School
- Langley High School
Utilities
- Cooling System Utilizes Natural Gas
- Air Source Heat Pump
- Natural Gas Water Heater
Additional Features
- Deck
- Suburban Location
Community Details
- No Home Owners Association
- Summerwood Subdivision
Listing and Financial Details
- Tax Lot 2
- Assessor Parcel Number 0291 09 0002
Map
Home Values in the Area
Average Home Value in this Area
Property History
| Date | Event | Price | Change | Sq Ft Price |
|---|---|---|---|---|
| 10/25/2024 10/25/24 | Sold | $2,250,000 | +9.8% | $489 / Sq Ft |
| 10/09/2024 10/09/24 | Pending | -- | -- | -- |
| 10/09/2024 10/09/24 | For Sale | $2,050,000 | -- | $446 / Sq Ft |
Tax History
| Year | Tax Paid | Tax Assessment Tax Assessment Total Assessment is a certain percentage of the fair market value that is determined by local assessors to be the total taxable value of land and additions on the property. | Land | Improvement |
|---|---|---|---|---|
| 2024 | $20,723 | $1,753,930 | $823,000 | $930,930 |
| 2023 | $20,162 | $1,750,930 | $820,000 | $930,930 |
| 2022 | $19,119 | $1,639,020 | $804,000 | $835,020 |
| 2021 | $17,128 | $1,431,470 | $699,000 | $732,470 |
| 2020 | $17,183 | $1,424,220 | $699,000 | $725,220 |
| 2019 | $17,135 | $1,420,260 | $699,000 | $721,260 |
| 2018 | $15,860 | $1,379,120 | $672,000 | $707,120 |
| 2017 | $15,848 | $1,338,520 | $652,000 | $686,520 |
| 2016 | $17,312 | $1,465,280 | $694,000 | $771,280 |
| 2015 | $16,309 | $1,431,850 | $694,000 | $737,850 |
| 2014 | $16,171 | $1,422,880 | $694,000 | $728,880 |
Mortgage History
| Date | Status | Loan Amount | Loan Type |
|---|---|---|---|
| Open | $1,149,825 | New Conventional | |
| Closed | $1,200,000 | Construction | |
| Previous Owner | $318,300 | New Conventional | |
| Previous Owner | $177,500 | Credit Line Revolving | |
| Previous Owner | $350,000 | Stand Alone Refi Refinance Of Original Loan | |
| Previous Owner | $100,000 | Credit Line Revolving |
Deed History
| Date | Type | Sale Price | Title Company |
|---|---|---|---|
| Deed | $2,250,000 | Fidelity National Title | |
| Quit Claim Deed | -- | Amrock | |
| Deed | $73,000 | -- |
Similar Homes in the area
Source: Bright MLS
MLS Number: VAFX2201034
APN: 0291-09-0002
- 1350 Northwyck Ct
- 8520 Lewinsville Rd
- 8301 Fox Haven Dr
- 1409 Mayhurst Blvd
- Lot 19 Knolewood
- 1536 Lincoln Way Unit 303
- 1533 Lincoln Way Unit 303A
- 1530 Lincoln Way Unit 101
- 1532 Lincoln Way Unit 203
- Lot 15 Knolewood
- 1504 Lincoln Way Unit 400
- 1504 Lincoln Way Unit 302
- 1504 Lincoln Way Unit 406
- 1504 Lincoln Way Unit 204
- 8104 Cawdor Ct
- 1524 Lincoln Way Unit 409
- 1524 Lincoln Way Unit 433
- 1524 Lincoln Way Unit 422
- 1524 Lincoln Way Unit 315
- 1524 Lincoln Way Unit 214
