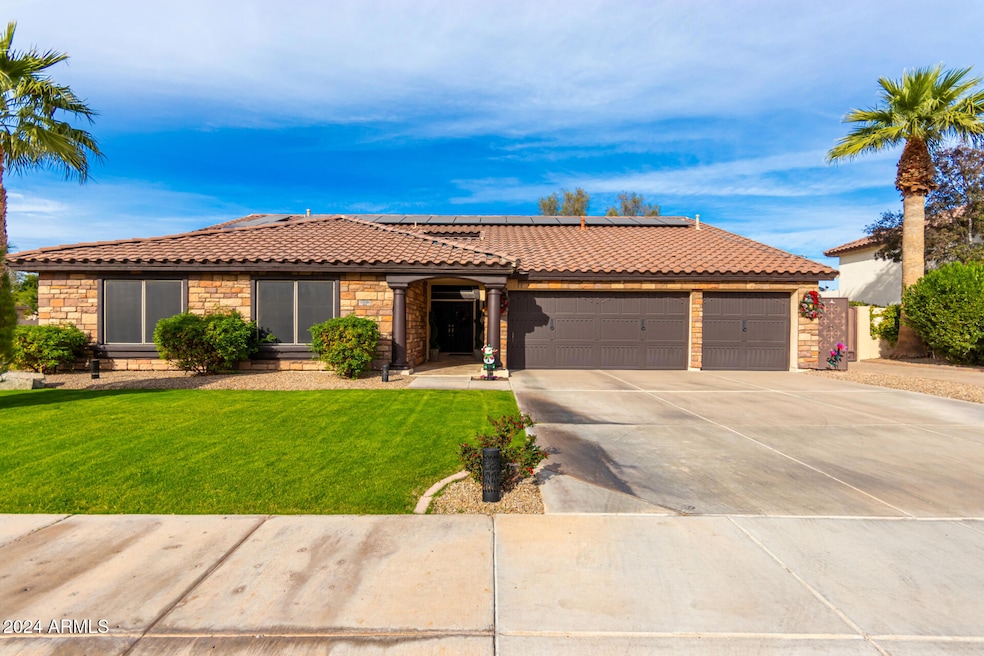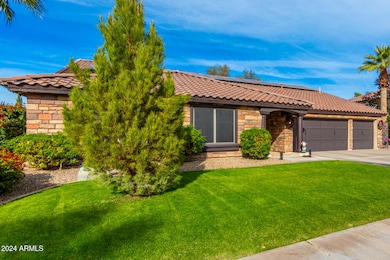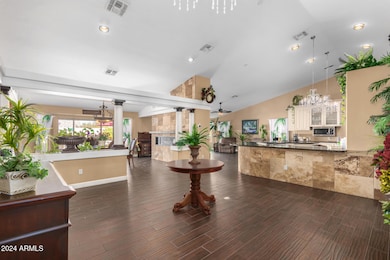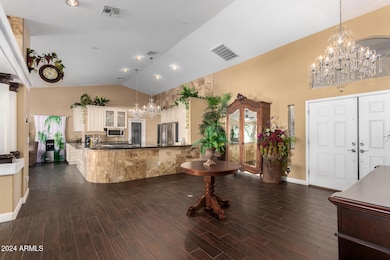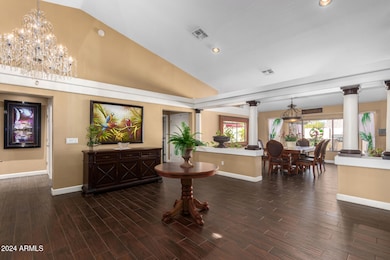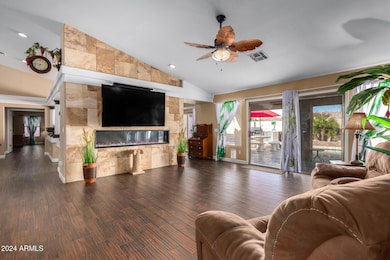
1310 E Lynx Way Chandler, AZ 85249
South Chandler NeighborhoodHighlights
- Heated Spa
- RV Gated
- Family Room with Fireplace
- Santan Elementary School Rated A
- Solar Power System
- Vaulted Ceiling
About This Home
As of March 2025ACCEPTING BACKUP OFFERS. Stunning, elegant, comfortable, spacious.Chandeliers throughout.This home has All the Upgrades! 222sf Room Addition off Primary Suite for Office/Gym.300sf Covered Patio off Primary Suite w/Misting Pod for Cooling and (2) Ceiling Mounted Electric Heaters for Cold. Year around Resort outdoor living.$300K+ spent on Upgrades. See List in Docs Tab.(2) 8' Electric Fireplaces.Kitchen is unbelievable! Commercial 6-burner gas cooktop.Double Refrigerator, Wall Ovens.100sf Walk-In Pantry.This home has it all!Granite & Travertine throughout. Resurfaced Heated Pool & In-Ground Jacuzzi.Waterfall.Built-In Barbeque.200sf Shed.Pavered Driveway to Slab Parking behind RV Gate.Built-In Storage in Garage.2-Brand New HVAC Units.Solar Panels - 01/25 SRP Bill was $133.66.
Co-Listed By
Cheryl Beydler
Valley of the Sun Real Estate License #SA554311000
Home Details
Home Type
- Single Family
Est. Annual Taxes
- $2,994
Year Built
- Built in 2000
Lot Details
- 0.25 Acre Lot
- Block Wall Fence
- Artificial Turf
- Corner Lot
- Misting System
- Front and Back Yard Sprinklers
- Sprinklers on Timer
- Grass Covered Lot
HOA Fees
- $131 Monthly HOA Fees
Parking
- 1 Open Parking Space
- 3 Car Garage
- RV Gated
Home Design
- Santa Barbara Architecture
- Roof Updated in 2024
- Brick Exterior Construction
- Wood Frame Construction
- Tile Roof
- Stucco
Interior Spaces
- 3,013 Sq Ft Home
- 1-Story Property
- Vaulted Ceiling
- Ceiling Fan
- Double Pane Windows
- Family Room with Fireplace
- 2 Fireplaces
- Living Room with Fireplace
- Tile Flooring
Kitchen
- Eat-In Kitchen
- Breakfast Bar
- Gas Cooktop
- Built-In Microwave
- Kitchen Island
- Granite Countertops
Bedrooms and Bathrooms
- 4 Bedrooms
- Remodeled Bathroom
- Primary Bathroom is a Full Bathroom
- 2 Bathrooms
- Dual Vanity Sinks in Primary Bathroom
- Bathtub With Separate Shower Stall
Pool
- Pool Updated in 2022
- Heated Spa
- Heated Pool
- Pool Pump
Outdoor Features
- Outdoor Storage
- Built-In Barbecue
Schools
- Santan Elementary School
- Sanborn Elementary Middle School
- Basha High School
Utilities
- Cooling System Updated in 2024
- Cooling Available
- Zoned Heating
- Heating System Uses Natural Gas
- High Speed Internet
- Cable TV Available
Additional Features
- No Interior Steps
- Solar Power System
Listing and Financial Details
- Tax Lot 229
- Assessor Parcel Number 303-45-262
Community Details
Overview
- Association fees include ground maintenance
- Brown Comm Association, Phone Number (480) 539-1396
- Built by Hancock
- Chandler Heights Estates 3 Subdivision
Recreation
- Community Playground
Map
Home Values in the Area
Average Home Value in this Area
Property History
| Date | Event | Price | Change | Sq Ft Price |
|---|---|---|---|---|
| 03/31/2025 03/31/25 | Sold | $778,500 | -2.5% | $258 / Sq Ft |
| 02/23/2025 02/23/25 | Pending | -- | -- | -- |
| 02/12/2025 02/12/25 | Price Changed | $798,500 | -5.9% | $265 / Sq Ft |
| 02/03/2025 02/03/25 | Price Changed | $848,500 | -2.0% | $282 / Sq Ft |
| 01/24/2025 01/24/25 | Price Changed | $865,500 | -1.1% | $287 / Sq Ft |
| 12/23/2024 12/23/24 | Price Changed | $875,500 | -2.5% | $291 / Sq Ft |
| 12/16/2024 12/16/24 | For Sale | $898,000 | 0.0% | $298 / Sq Ft |
| 12/11/2024 12/11/24 | Pending | -- | -- | -- |
| 11/30/2024 11/30/24 | For Sale | $898,000 | +146.0% | $298 / Sq Ft |
| 11/07/2014 11/07/14 | Sold | $365,000 | -5.8% | $131 / Sq Ft |
| 09/21/2014 09/21/14 | Pending | -- | -- | -- |
| 09/12/2014 09/12/14 | For Sale | $387,500 | -- | $139 / Sq Ft |
Tax History
| Year | Tax Paid | Tax Assessment Tax Assessment Total Assessment is a certain percentage of the fair market value that is determined by local assessors to be the total taxable value of land and additions on the property. | Land | Improvement |
|---|---|---|---|---|
| 2025 | $2,994 | $41,428 | -- | -- |
| 2024 | $3,189 | $39,455 | -- | -- |
| 2023 | $3,189 | $56,410 | $11,280 | $45,130 |
| 2022 | $3,071 | $42,370 | $8,470 | $33,900 |
| 2021 | $3,194 | $39,330 | $7,860 | $31,470 |
| 2020 | $3,178 | $36,550 | $7,310 | $29,240 |
| 2019 | $3,058 | $32,000 | $6,400 | $25,600 |
| 2018 | $2,959 | $31,080 | $6,210 | $24,870 |
| 2017 | $2,760 | $31,280 | $6,250 | $25,030 |
| 2016 | $2,659 | $30,910 | $6,180 | $24,730 |
| 2015 | $2,573 | $30,550 | $6,110 | $24,440 |
Mortgage History
| Date | Status | Loan Amount | Loan Type |
|---|---|---|---|
| Open | $311,400 | New Conventional | |
| Previous Owner | $200,000 | New Conventional | |
| Previous Owner | $209,500 | New Conventional | |
| Previous Owner | $197,651 | Unknown | |
| Previous Owner | $100,000 | Credit Line Revolving | |
| Previous Owner | $346,000 | Negative Amortization | |
| Previous Owner | $63,000 | Credit Line Revolving | |
| Previous Owner | $262,200 | Unknown | |
| Previous Owner | $261,000 | No Value Available | |
| Previous Owner | $252,700 | New Conventional |
Deed History
| Date | Type | Sale Price | Title Company |
|---|---|---|---|
| Warranty Deed | $778,500 | Driggs Title Agency | |
| Warranty Deed | -- | Driggs Title Agency | |
| Warranty Deed | -- | None Available | |
| Interfamily Deed Transfer | -- | None Available | |
| Warranty Deed | $365,000 | Driggs Title Agency Inc | |
| Trustee Deed | $246,000 | Accommodation | |
| Cash Sale Deed | $237,151 | Guaranty Title Agency | |
| Interfamily Deed Transfer | -- | Land Title Agency Of Az Inc | |
| Interfamily Deed Transfer | -- | Land Title Agency Of Az Inc | |
| Warranty Deed | $241,481 | First American Title |
Similar Homes in the area
Source: Arizona Regional Multiple Listing Service (ARMLS)
MLS Number: 6789601
APN: 303-45-262
- 4812 S Windstream Place
- 1473 E Mead Dr
- 4596 S Hudson Place
- 1182 E Canyon Way
- 1356 E Cherrywood Place
- 1336 E Cherrywood Place
- 1102 E Bartlett Way
- 1416 E Cherrywood Place
- 1436 E Cherrywood Place
- 1568 E Canyon Way
- 1417 E Cherrywood Place
- 1427 E Cherrywood Place
- 1062 E Canyon Way
- 1383 E Prescott Place
- 4400 S Hudson Place
- 25000 S Mcqueen Rd
- 910 E Lynx Way
- 4350 S Hudson Place
- 12228 E Wood Dr
- 881 E Lynx Way
