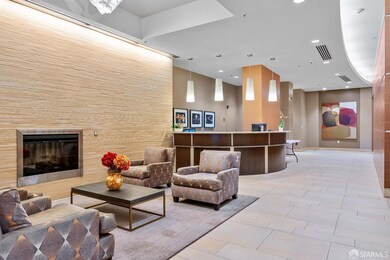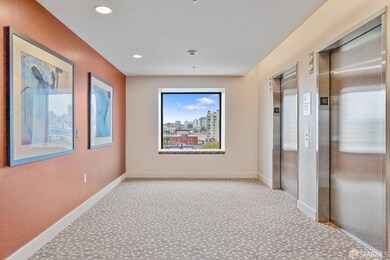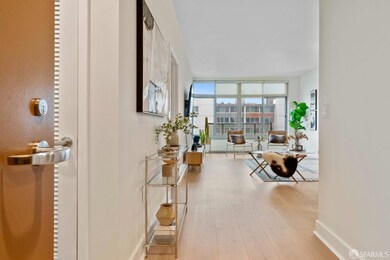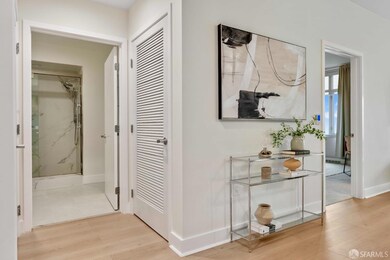
Highlights
- Views of Twin Peaks
- Gated with Attendant
- 1.22 Acre Lot
- Presidio Middle School Rated A-
- Rooftop Deck
- 2-minute walk to Fillmore & Turk Mini Park
About This Home
As of January 2025Located on the 10th floor of the prestigious Fillmore Heritage, this elegant corner unit offers breathtaking southeast-facing views of San Francisco, including City Hall. The bright, open layout is bathed in natural light, enhanced by custom roller shades, luxury vinyl plank flooring, and thoughtful upgrades such as a high-end TOTO bidet toilet, modern LED mirrors, and custom closets. The sleek kitchen features stainless steel appliances, a gas range, and self-closing cabinets, while the bathroom is updated with high-end shower glass doors and designer tiles. An in-unit washer and dryer add convenience. Secure garage parking for one car, bicycle parking on the garage level, and a private storage locker are also included. The building offers excellent security, with a lobby attendant available daily from morning to evening, and residents enjoy premium amenities like a landscaped courtyard with a dog run and BBQs. Ideally located in the heart of the Fillmore Jazz District, the unit provides easy access to public transportation, bicycle routes to Downtown and Golden Gate Park, and plenty of options for exploring the city. Banks, shops, grocery stores, bakeries, coffee shops, and diverse dining options are just steps away, making this a vibrant and convenient place to call home.
Property Details
Home Type
- Condominium
Est. Annual Taxes
- $9,412
Year Built
- Built in 2007 | Remodeled
Lot Details
- End Unit
- Southeast Facing Home
HOA Fees
- $913 Monthly HOA Fees
Property Views
- Twin Peaks
Home Design
- Contemporary Architecture
Interior Spaces
- 858 Sq Ft Home
- Double Pane Windows
- Combination Dining and Living Room
- Storage Room
Kitchen
- Built-In Gas Oven
- Gas Cooktop
- Microwave
- Ice Maker
- Dishwasher
- ENERGY STAR Qualified Appliances
- Granite Countertops
- Compactor
- Disposal
Flooring
- Tile
- Vinyl
Bedrooms and Bathrooms
- Walk-In Closet
- 1 Full Bathroom
- Bidet
- Dual Flush Toilets
- Low Flow Toliet
- Multiple Shower Heads
- Low Flow Shower
Laundry
- Laundry closet
- Stacked Washer and Dryer
Home Security
- Security Gate
- Intercom
Parking
- 1 Car Garage
- Side by Side Parking
- Garage Door Opener
- Assigned Parking
Accessible Home Design
- Wheelchair Access
- Accessible Doors
Location
- Unit is below another unit
Utilities
- Baseboard Heating
- Private Sewer
Listing and Financial Details
- Assessor Parcel Number 0732-098
Community Details
Overview
- Association fees include common areas, door person, homeowners insurance, management, security, sewer, trash, water
- 80 Units
- Action Property Management Association, Phone Number (949) 450-0202
- High-Rise Condominium
- Greenbelt
Amenities
- Rooftop Deck
Recreation
- Dog Park
Pet Policy
- Pets Allowed
Security
- Gated with Attendant
- Carbon Monoxide Detectors
- Fire and Smoke Detector
Map
About This Building
Home Values in the Area
Average Home Value in this Area
Property History
| Date | Event | Price | Change | Sq Ft Price |
|---|---|---|---|---|
| 01/23/2025 01/23/25 | Sold | $736,250 | +1.1% | $858 / Sq Ft |
| 12/20/2024 12/20/24 | Pending | -- | -- | -- |
| 12/05/2024 12/05/24 | For Sale | $728,000 | +1.1% | $848 / Sq Ft |
| 08/26/2022 08/26/22 | Sold | $720,000 | -2.7% | $839 / Sq Ft |
| 08/25/2022 08/25/22 | Pending | -- | -- | -- |
| 07/28/2022 07/28/22 | Price Changed | $740,000 | -2.6% | $862 / Sq Ft |
| 07/11/2022 07/11/22 | Price Changed | $760,000 | -2.6% | $886 / Sq Ft |
| 06/22/2022 06/22/22 | Price Changed | $780,000 | -2.4% | $909 / Sq Ft |
| 06/04/2022 06/04/22 | For Sale | $799,000 | -- | $931 / Sq Ft |
Tax History
| Year | Tax Paid | Tax Assessment Tax Assessment Total Assessment is a certain percentage of the fair market value that is determined by local assessors to be the total taxable value of land and additions on the property. | Land | Improvement |
|---|---|---|---|---|
| 2024 | $9,412 | $734,400 | $367,200 | $367,200 |
| 2023 | $9,256 | $816,000 | $408,000 | $408,000 |
| 2022 | $11,482 | $910,384 | $546,233 | $364,151 |
| 2021 | $11,277 | $892,534 | $535,523 | $357,011 |
| 2020 | $11,387 | $883,383 | $530,032 | $353,351 |
| 2019 | $10,950 | $866,063 | $519,640 | $346,423 |
| 2018 | $10,583 | $849,082 | $509,451 | $339,631 |
| 2017 | $10,160 | $832,434 | $499,462 | $332,972 |
| 2016 | $9,748 | $796,000 | $557,200 | $238,800 |
| 2015 | $9,165 | $745,000 | $484,250 | $260,750 |
| 2014 | $7,628 | $620,000 | $372,000 | $248,000 |
Mortgage History
| Date | Status | Loan Amount | Loan Type |
|---|---|---|---|
| Previous Owner | $540,000 | New Conventional | |
| Previous Owner | $588,415 | Purchase Money Mortgage |
Deed History
| Date | Type | Sale Price | Title Company |
|---|---|---|---|
| Grant Deed | -- | Wfg National Title Insurance C | |
| Grant Deed | $720,000 | -- | |
| Grant Deed | $736,000 | Stewart Title California Inc |
Similar Homes in San Francisco, CA
Source: San Francisco Association of REALTORS® MLS
MLS Number: 424083124
APN: 0732-098
- 1057 Steiner St
- 1520 Ofarrell St Unit 4
- 1343 Pierce St Unit 1345
- 45 Galilee Ln Unit 1
- 15 Western Shore Ln Unit 2
- 1939 Ofarrell St
- 1862 Ellis St Unit B
- 1 Western Shore Ln Unit 3
- 1968 Post St
- 1529 Golden Gate Ave
- 1096 Fulton St
- 66 Cleary Ct Unit 1001
- 1980 Sutter St Unit 214
- 2185 Bush St Unit 214
- 1487 Mcallister St
- 1805 Buchanan St Unit 1B
- 1800 Turk St Unit 402
- 814 Hayes St Unit 2
- 1737 Pierce St
- 1930 Eddy St Unit 303






