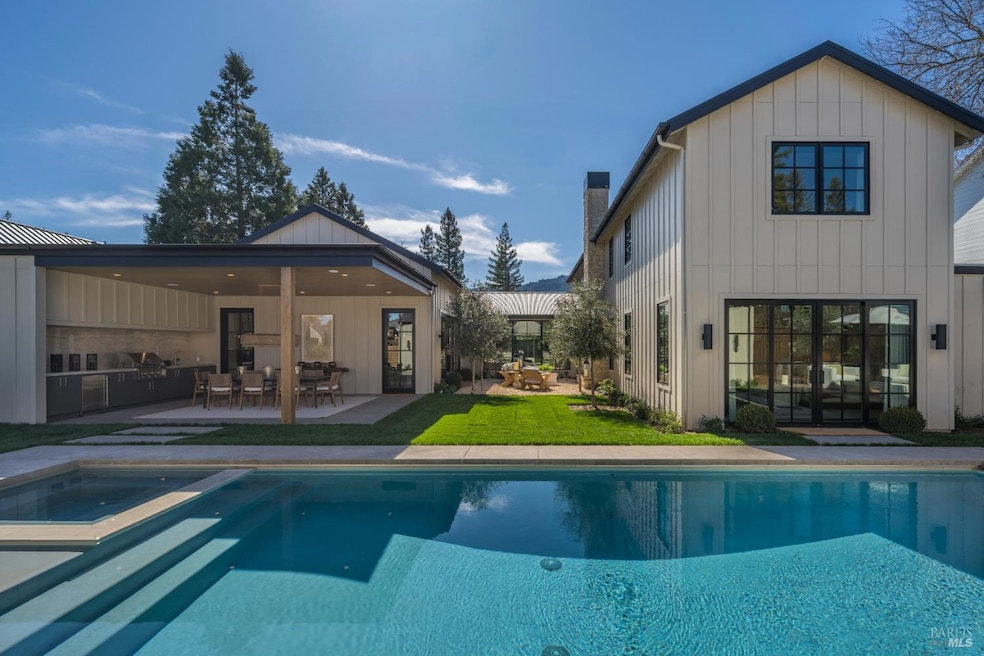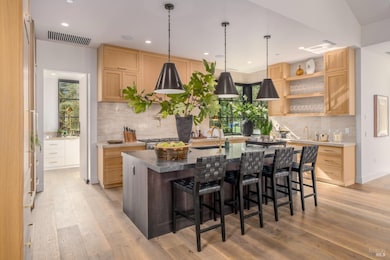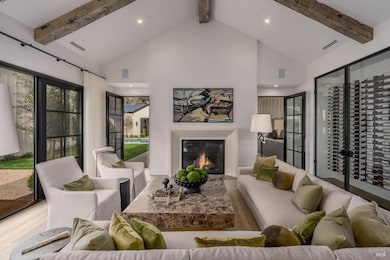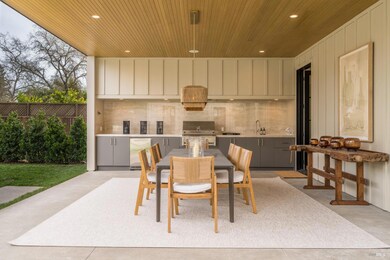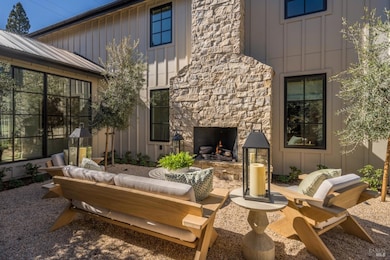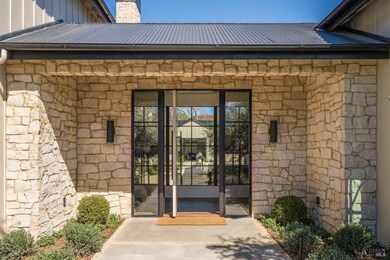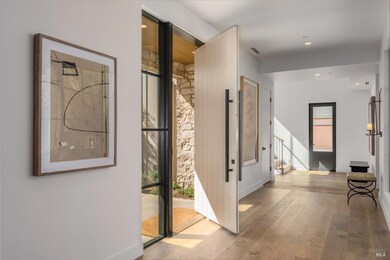
1310 Hudson Ave Saint Helena, CA 94574
Estimated payment $47,776/month
Highlights
- Pool and Spa
- Under Construction
- Built-In Refrigerator
- Saint Helena Elementary School Rated A-
- Custom Home
- Mountain View
About This Home
Discover the pinnacle of downtown St. Helena living in this newly built residence by the renowned Hurley Hafen firm. Situated in St. Helena's highly desirable westside, this 5 Bed, 5.5 Bath, 4,497 Sq Ft property blends contemporary sophistication with timeless elegance. Offered fully furnished and accessorized, this exceptional property embodies the best of both luxury and convenience, making it a rare opportunity to own a turnkey home in a highly sought-after location. The property is fitted with bespoke, custom details, showcasing the highest quality craftsmanship throughout. Three bedrooms are set in the main residence and 2 bedrooms in the accessory dwelling (ADU). One of the ADU rooms is designed for versatility, perfect for use as a gym or home office. In the main residence, the primary suite is on the main level overlooking the pool. The primary en-suite bathroom features dual vanities, a soaking tub and shower, plus a large walk-in closet. On the second floor, two generously sized bedrooms feature en-suite bathrooms. Two private suites in the ADU overlook the pool and are joined by a kitchen and living room. The Hurley Hafen team is renowned for their commitment to perfection and discerning eye for livable luxury design.
Home Details
Home Type
- Single Family
Est. Annual Taxes
- $17,743
Year Built
- Built in 2025 | Under Construction
Lot Details
- 0.33 Acre Lot
- Landscaped
- Private Lot
Parking
- 1 Car Detached Garage
- Garage Door Opener
- Auto Driveway Gate
- Gravel Driveway
Home Design
- Custom Home
- Slab Foundation
- Metal Roof
- Cement Siding
- Stone
Interior Spaces
- 4,497 Sq Ft Home
- 2-Story Property
- Wet Bar
- Cathedral Ceiling
- Self Contained Fireplace Unit Or Insert
- Great Room
- Family Room
- Living Room with Fireplace
- Dining Room
- Game Room
- Mountain Views
Kitchen
- Butlers Pantry
- Free-Standing Electric Oven
- Free-Standing Gas Range
- Range Hood
- Microwave
- Built-In Refrigerator
- Dishwasher
- Kitchen Island
Flooring
- Wood
- Concrete
Bedrooms and Bathrooms
- 5 Bedrooms
- Primary Bedroom on Main
- Maid or Guest Quarters
- Bathroom on Main Level
Laundry
- Laundry Room
- Dryer
- Washer
Pool
- Pool and Spa
- In Ground Pool
- Pool Cover
Outdoor Features
- Covered patio or porch
- Built-In Barbecue
Utilities
- Central Heating and Cooling System
- Cable TV Available
Listing and Financial Details
- Assessor Parcel Number 009-311-022-000
Map
Home Values in the Area
Average Home Value in this Area
Tax History
| Year | Tax Paid | Tax Assessment Tax Assessment Total Assessment is a certain percentage of the fair market value that is determined by local assessors to be the total taxable value of land and additions on the property. | Land | Improvement |
|---|---|---|---|---|
| 2023 | $17,743 | $1,632,000 | $1,377,000 | $255,000 |
| 2022 | $16,855 | $1,600,000 | $1,350,000 | $250,000 |
| 2021 | $14,271 | $1,344,889 | $1,210,916 | $133,973 |
| 2020 | $14,129 | $1,331,100 | $1,198,500 | $132,600 |
| 2019 | $571 | $48,730 | $24,833 | $23,897 |
| 2018 | $563 | $47,776 | $24,347 | $23,429 |
| 2017 | $551 | $46,840 | $23,870 | $22,970 |
| 2016 | $454 | $45,922 | $23,402 | $22,520 |
| 2015 | $449 | $45,233 | $23,051 | $22,182 |
| 2014 | $442 | $44,348 | $22,600 | $21,748 |
Property History
| Date | Event | Price | Change | Sq Ft Price |
|---|---|---|---|---|
| 02/25/2025 02/25/25 | For Sale | $8,295,000 | +535.6% | $1,845 / Sq Ft |
| 04/04/2019 04/04/19 | Sold | $1,305,000 | 0.0% | $1,097 / Sq Ft |
| 03/27/2019 03/27/19 | Pending | -- | -- | -- |
| 03/15/2019 03/15/19 | For Sale | $1,305,000 | -- | $1,097 / Sq Ft |
Deed History
| Date | Type | Sale Price | Title Company |
|---|---|---|---|
| Grant Deed | $1,600,000 | Placer Title Company | |
| Grant Deed | $1,305,000 | Placer Title Company | |
| Interfamily Deed Transfer | -- | None Available | |
| Interfamily Deed Transfer | -- | None Available | |
| Interfamily Deed Transfer | -- | None Available | |
| Interfamily Deed Transfer | -- | None Available | |
| Interfamily Deed Transfer | -- | None Available |
Mortgage History
| Date | Status | Loan Amount | Loan Type |
|---|---|---|---|
| Closed | $2,871,050 | Construction | |
| Previous Owner | $162,000 | Adjustable Rate Mortgage/ARM | |
| Previous Owner | $147,000 | Purchase Money Mortgage | |
| Previous Owner | $85,000 | Credit Line Revolving | |
| Previous Owner | $35,000 | Unknown |
Similar Homes in Saint Helena, CA
Source: Bay Area Real Estate Information Services (BAREIS)
MLS Number: 325015700
APN: 009-311-022
- 1217 Allyn Ave
- 1777 Adams St
- 1814 Spring St
- 1191 Hudson Ave
- 0 Spring St
- 1664 Spring St
- 1243 Stockton St
- 1148 Hudson Ave
- 1149 Hudson Ave
- 1134 Valley View St
- 1430 Stockton St
- 250 Nemo Ct
- 1636 Scott St
- 1503 Tainter St
- 1077 Valley View St
- 1040 Valley View St
- 1536 Madrona Ave
- 1467 Kearney St
- 1629 Hillview Place
- 1506 Chablis Cir
