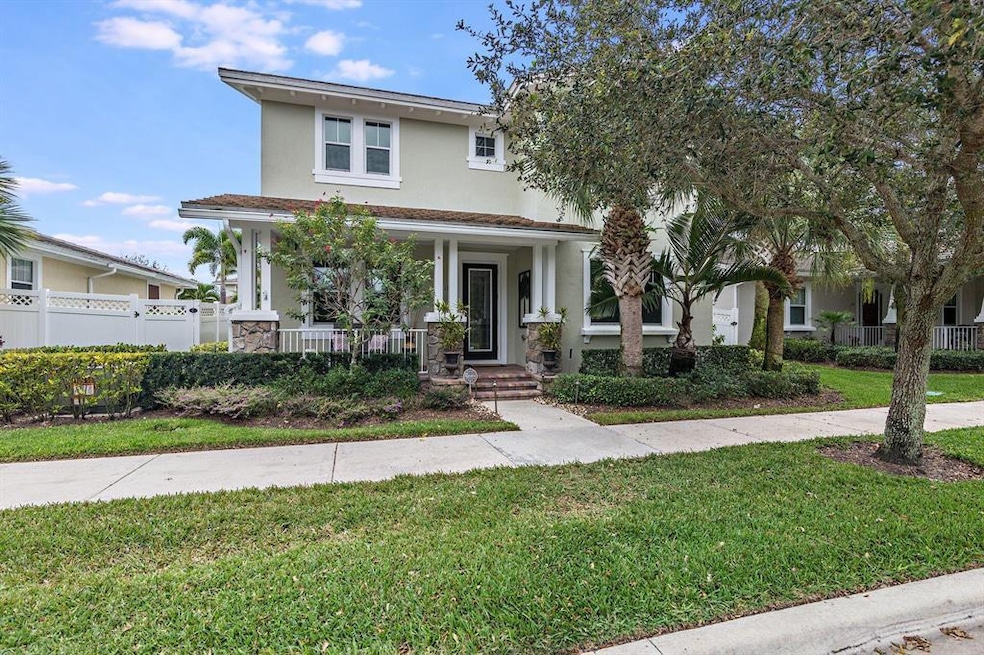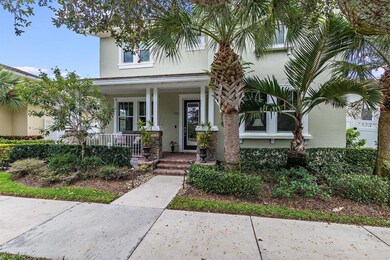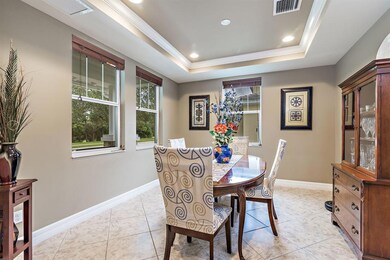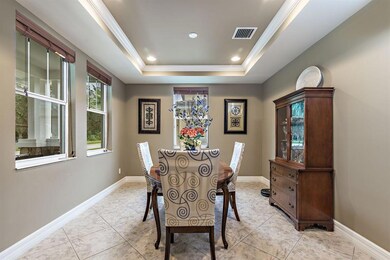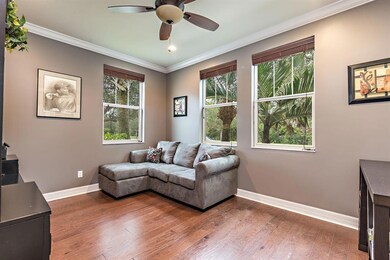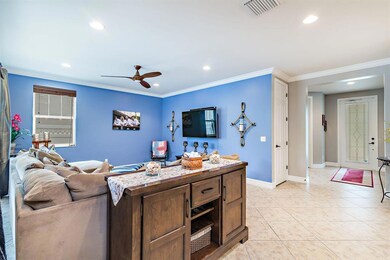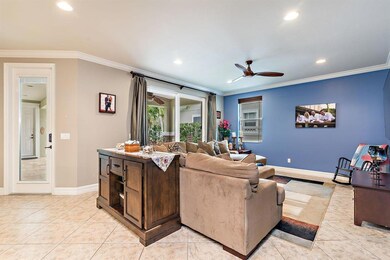
1310 Lamarville Dr Jupiter, FL 33458
Abacoa NeighborhoodHighlights
- Golf Course Community
- Saltwater Pool
- Wood Flooring
- William T. Dwyer High School Rated A-
- Clubhouse
- Attic
About This Home
As of May 2022Immaculate 4 bedroom pool home in Windsor Park in Abacoa! The open floorplan concept has a foyer that opens to a dining room and den with 8 ft French doors, leads to a large kitchen and great room. Beyond the great room there is a bedroom and full bath and laundry. The kitchen has granite counters, stainless appliances and large island. Upstairs has 2 bedrooms with a jack & jill bath and the master suite. Additional features include impact windows, tile throughout, crown molding, custom closets. The private, tropical backyard oasis has a custom deep pool with sun shelf, heater, saltwater filtration and LED lighting. The covered lanai and patio with turf inlays are perfect for outdoor living. Windsor Park has a resort style club house, workout facility, fire pit and pool.
Home Details
Home Type
- Single Family
Est. Annual Taxes
- $9,873
Year Built
- Built in 2012
Lot Details
- 5,523 Sq Ft Lot
- Fenced
- Sprinkler System
HOA Fees
- $334 Monthly HOA Fees
Parking
- 2 Car Attached Garage
- Garage Door Opener
- Driveway
- On-Street Parking
Home Design
- Concrete Roof
Interior Spaces
- 2,543 Sq Ft Home
- 2-Story Property
- Ceiling Fan
- Single Hung Metal Windows
- Blinds
- Sliding Windows
- Great Room
- Formal Dining Room
- Pool Views
- Impact Glass
- Attic
Kitchen
- Breakfast Bar
- Built-In Oven
- Cooktop
- Disposal
Flooring
- Wood
- Ceramic Tile
Bedrooms and Bathrooms
- 4 Bedrooms
- Closet Cabinetry
- Walk-In Closet
- 3 Full Bathrooms
Pool
- Saltwater Pool
- Pool Equipment or Cover
Outdoor Features
- Patio
Utilities
- Central Heating and Cooling System
- Electric Water Heater
- Cable TV Available
Listing and Financial Details
- Assessor Parcel Number 30424114160000150
Community Details
Overview
- Association fees include common areas, ground maintenance, recreation facilities
- Windsor Park At Abacoa Pl Subdivision
Amenities
- Clubhouse
Recreation
- Golf Course Community
- Tennis Courts
- Community Basketball Court
- Community Pool
- Park
Map
Home Values in the Area
Average Home Value in this Area
Property History
| Date | Event | Price | Change | Sq Ft Price |
|---|---|---|---|---|
| 04/22/2025 04/22/25 | For Sale | $1,499,900 | +25.0% | $590 / Sq Ft |
| 05/09/2022 05/09/22 | Sold | $1,200,000 | -7.7% | $472 / Sq Ft |
| 04/09/2022 04/09/22 | Pending | -- | -- | -- |
| 11/22/2021 11/22/21 | For Sale | $1,299,999 | +164.3% | $511 / Sq Ft |
| 04/16/2013 04/16/13 | Sold | $491,838 | -1.4% | $194 / Sq Ft |
| 03/17/2013 03/17/13 | Pending | -- | -- | -- |
| 11/16/2012 11/16/12 | For Sale | $499,023 | -- | $197 / Sq Ft |
Tax History
| Year | Tax Paid | Tax Assessment Tax Assessment Total Assessment is a certain percentage of the fair market value that is determined by local assessors to be the total taxable value of land and additions on the property. | Land | Improvement |
|---|---|---|---|---|
| 2024 | $18,193 | $1,018,010 | -- | -- |
| 2023 | $18,491 | $1,020,547 | $0 | $0 |
| 2022 | $16,315 | $828,795 | $0 | $0 |
| 2021 | $9,873 | $503,640 | $0 | $0 |
| 2020 | $9,822 | $496,686 | $0 | $0 |
| 2019 | $9,729 | $485,519 | $0 | $0 |
| 2018 | $8,758 | $447,614 | $0 | $0 |
| 2017 | $8,753 | $438,407 | $0 | $0 |
| 2016 | $8,751 | $429,390 | $0 | $0 |
| 2015 | $8,943 | $426,405 | $0 | $0 |
| 2014 | $9,116 | $423,021 | $0 | $0 |
Mortgage History
| Date | Status | Loan Amount | Loan Type |
|---|---|---|---|
| Open | $1,200,000 | New Conventional | |
| Previous Owner | $500,000 | Credit Line Revolving | |
| Previous Owner | $112,000 | Future Advance Clause Open End Mortgage | |
| Previous Owner | $60,000 | Credit Line Revolving | |
| Previous Owner | $12,000 | Credit Line Revolving | |
| Previous Owner | $393,470 | New Conventional |
Deed History
| Date | Type | Sale Price | Title Company |
|---|---|---|---|
| Warranty Deed | $1,200,000 | Cohen Norris Wolmer Ray Telepm | |
| Interfamily Deed Transfer | -- | None Available | |
| Warranty Deed | $491,838 | Assured Title Agency |
Similar Homes in the area
Source: BeachesMLS
MLS Number: R10760475
APN: 30-42-41-14-16-000-0150
- 2710 W Mallory Blvd
- 162 Hampton Cir
- 156 S Hampton Dr
- 142 S Hampton Dr
- 1345 Bourne Dr
- 1227 N Community Dr
- 1123 Sweet Hill Dr
- 2815 Sunbury Dr
- 1204 S Community Dr
- 216 Hampton Ct
- 1131 Prescott Dr N
- 128 Hampton Cir
- 1065 N Prescott Dr
- 1196 Turnbridge Dr
- 1346 Turnbridge Dr
- 165 Hampton Place
- 1367 Dakota Dr
- 1375 Dakota Dr
- 294 S Hampton Dr
- 162 E Hampton Way
