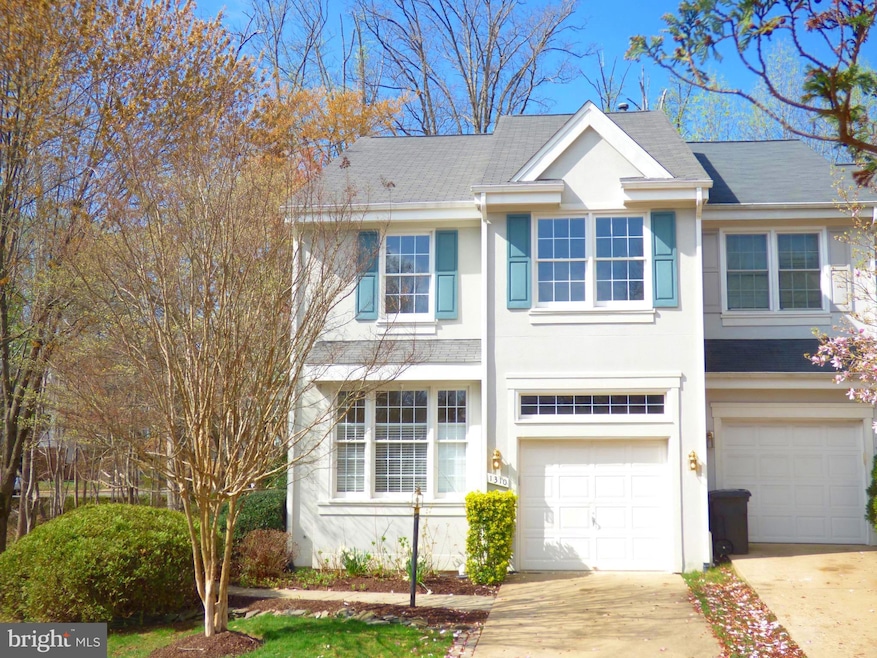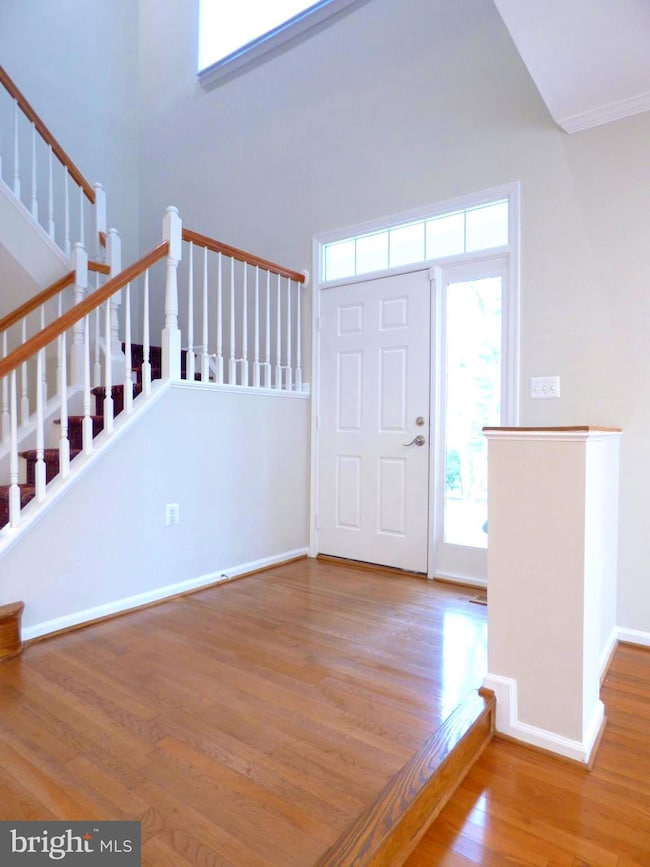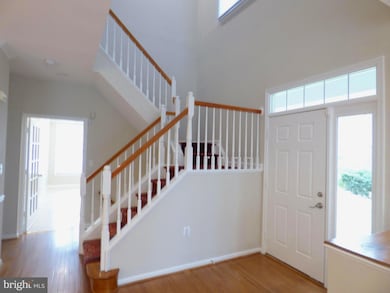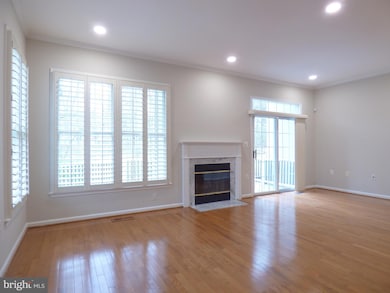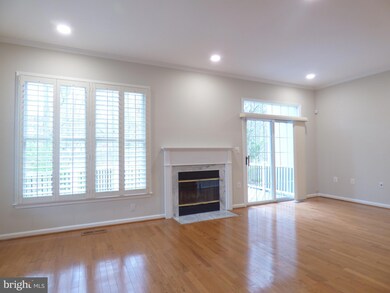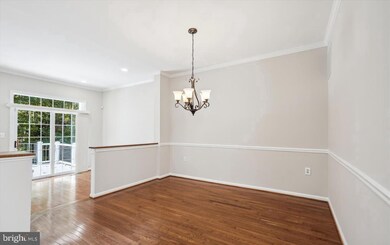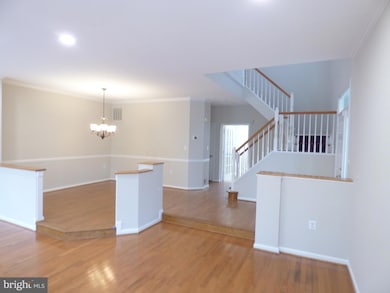
1310 Park Garden Ln Reston, VA 20194
North Reston NeighborhoodEstimated payment $5,442/month
Highlights
- Eat-In Gourmet Kitchen
- View of Trees or Woods
- Carriage House
- Aldrin Elementary Rated A
- Open Floorplan
- 5-minute walk to North Hills Park
About This Home
Stunning 3 level, one car garage, end unit luxury townhome located at the end of a tranquil and picturesque North Reston cul-de-sac that feel like a single family home! Sun lit, 2 story foyer, gleaming hardwoods floors, gourmet French Country eat-in kitchen with center island, all 4 baths elegant & luxurious! Light & bright great room with custom louvered shutters on the large windows and a wood-burning fireplace with a beautiful marble surround. Upper level features spacious bedrooms with lower level rec room, bedroom and full bath with walk out to custom brick patio & spiral stairs leading to maintenance free Trex Deck! Lush landscaping. Outdoor lovers dream with access to North Hills Tennis and Pool, St. Johns Pavilion, walking paths and convenience of Capital Bike Share rentals. Conveniently located between Reston Parkway and Route 7, this home is located minutes from the North Point Village Center, Reston Town Center, and Silver Line Metro Station.
Townhouse Details
Home Type
- Townhome
Est. Annual Taxes
- $8,655
Year Built
- Built in 1993
Lot Details
- 2,640 Sq Ft Lot
- Open Space
- Backs To Open Common Area
- Cul-De-Sac
- Partially Fenced Property
- Landscaped
- Extensive Hardscape
- No Through Street
- Wooded Lot
- Backs to Trees or Woods
- Front Yard
HOA Fees
- $89 Monthly HOA Fees
Parking
- 1 Car Direct Access Garage
- Front Facing Garage
- Garage Door Opener
- Driveway
Property Views
- Woods
- Garden
Home Design
- Carriage House
- Colonial Architecture
- Concrete Perimeter Foundation
- Stucco
Interior Spaces
- Property has 3 Levels
- Open Floorplan
- Curved or Spiral Staircase
- Crown Molding
- Cathedral Ceiling
- Ceiling Fan
- Skylights
- Recessed Lighting
- Wood Burning Fireplace
- Fireplace Mantel
- Double Pane Windows
- Insulated Windows
- Double Hung Windows
- Sliding Windows
- Family Room
- Living Room
- Dining Room
Kitchen
- Eat-In Gourmet Kitchen
- Breakfast Area or Nook
- Gas Oven or Range
- Built-In Microwave
- Ice Maker
- Dishwasher
- Kitchen Island
- Upgraded Countertops
- Disposal
Flooring
- Wood
- Carpet
- Ceramic Tile
Bedrooms and Bathrooms
- En-Suite Primary Bedroom
- En-Suite Bathroom
- Walk-In Closet
- Soaking Tub
- Bathtub with Shower
Laundry
- Laundry Room
- Laundry on lower level
- Electric Dryer
- Washer
Basement
- Walk-Out Basement
- Front and Rear Basement Entry
- Basement Windows
Outdoor Features
- Deck
- Patio
- Exterior Lighting
Schools
- Aldrin Elementary School
- Herndon Middle School
- Herndon High School
Utilities
- Forced Air Heating and Cooling System
- Underground Utilities
- 200+ Amp Service
- Natural Gas Water Heater
- Multiple Phone Lines
- Cable TV Available
Listing and Financial Details
- Tax Lot 32
- Assessor Parcel Number 0114 24020032
Community Details
Overview
- $830 Recreation Fee
- Association fees include common area maintenance, management, reserve funds, trash
- Baldwin Grove Subdivision, Chelsea Floorplan
- Windsor Park Hoa Community
Amenities
- Community Center
- Recreation Room
Recreation
- Tennis Courts
- Baseball Field
- Community Basketball Court
- Community Playground
- Lap or Exercise Community Pool
- Jogging Path
- Bike Trail
Map
Home Values in the Area
Average Home Value in this Area
Tax History
| Year | Tax Paid | Tax Assessment Tax Assessment Total Assessment is a certain percentage of the fair market value that is determined by local assessors to be the total taxable value of land and additions on the property. | Land | Improvement |
|---|---|---|---|---|
| 2024 | $8,355 | $693,100 | $210,000 | $483,100 |
| 2023 | $8,380 | $712,900 | $210,000 | $502,900 |
| 2022 | $8,028 | $674,380 | $195,000 | $479,380 |
| 2021 | $7,681 | $629,340 | $160,000 | $469,340 |
| 2020 | $7,303 | $593,470 | $160,000 | $433,470 |
| 2019 | $7,152 | $581,250 | $160,000 | $421,250 |
| 2018 | $6,475 | $563,060 | $160,000 | $403,060 |
| 2017 | $6,456 | $534,410 | $160,000 | $374,410 |
| 2016 | $6,491 | $538,480 | $160,000 | $378,480 |
| 2015 | $6,354 | $546,330 | $160,000 | $386,330 |
| 2014 | $6,194 | $533,750 | $155,000 | $378,750 |
Property History
| Date | Event | Price | Change | Sq Ft Price |
|---|---|---|---|---|
| 04/08/2025 04/08/25 | Pending | -- | -- | -- |
| 04/04/2025 04/04/25 | For Sale | $829,900 | +10.7% | $361 / Sq Ft |
| 11/30/2023 11/30/23 | Sold | $750,000 | 0.0% | $381 / Sq Ft |
| 10/01/2023 10/01/23 | Pending | -- | -- | -- |
| 09/22/2023 09/22/23 | For Sale | $749,900 | 0.0% | $381 / Sq Ft |
| 08/04/2020 08/04/20 | Rented | $3,150 | +1.6% | -- |
| 07/22/2020 07/22/20 | Under Contract | -- | -- | -- |
| 07/01/2020 07/01/20 | For Rent | $3,100 | +14.8% | -- |
| 09/01/2018 09/01/18 | Rented | $2,700 | 0.0% | -- |
| 07/11/2018 07/11/18 | Under Contract | -- | -- | -- |
| 07/03/2018 07/03/18 | For Rent | $2,700 | 0.0% | -- |
| 08/12/2017 08/12/17 | Rented | $2,700 | 0.0% | -- |
| 08/12/2017 08/12/17 | Under Contract | -- | -- | -- |
| 07/25/2017 07/25/17 | For Rent | $2,700 | 0.0% | -- |
| 03/31/2017 03/31/17 | Sold | $639,000 | -2.4% | $242 / Sq Ft |
| 01/31/2017 01/31/17 | Pending | -- | -- | -- |
| 01/19/2017 01/19/17 | For Sale | $654,900 | -- | $248 / Sq Ft |
Deed History
| Date | Type | Sale Price | Title Company |
|---|---|---|---|
| Trustee Deed | $722,000 | None Listed On Document | |
| Trustee Deed | $722,000 | None Listed On Document | |
| Deed | $750,000 | Commonwealth Land Title | |
| Deed | -- | None Listed On Document | |
| Deed | -- | Law Office Of Mona Iyer Wilcox | |
| Warranty Deed | $639,000 | Highland Title & Escrow | |
| Warranty Deed | $619,000 | -- | |
| Deed | $367,000 | -- | |
| Deed | $229,075 | -- |
Mortgage History
| Date | Status | Loan Amount | Loan Type |
|---|---|---|---|
| Previous Owner | $525,000 | New Conventional | |
| Previous Owner | $607,050 | New Conventional | |
| Previous Owner | $319,000 | New Conventional | |
| Previous Owner | $293,600 | New Conventional | |
| Previous Owner | $183,250 | No Value Available |
Similar Homes in Reston, VA
Source: Bright MLS
MLS Number: VAFX2231128
APN: 0114-24020032
- 11431 Hollow Timber Way
- 11408 Gate Hill Place Unit 118
- 11423 Hollow Timber Way
- 1351 Heritage Oak Way
- 1361 Garden Wall Cir Unit 701
- 1369 Garden Wall Cir
- 11733 Summerchase Cir Unit 1733A
- 11582 Greenwich Point Rd
- 11731 Summerchase Cir
- 11743 Summerchase Cir
- 11743 Summerchase Cir Unit C
- 11715 Summerchase Cir
- 11708 Summerchase Cir Unit D
- 11589 Lake Newport Rd
- 11519 Wild Hawthorn Ct
- 11575 Southington Ln
- 1519 Woodcrest Dr
- 1585 Stowe Ct
- 1139 Round Pebble Ln
- 1353 Northgate Square
