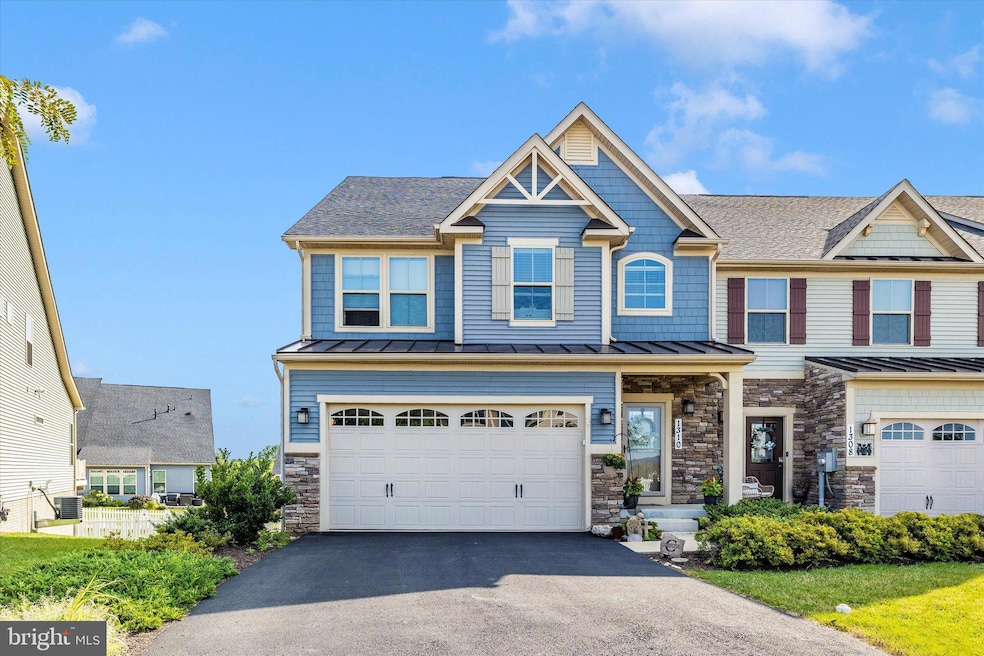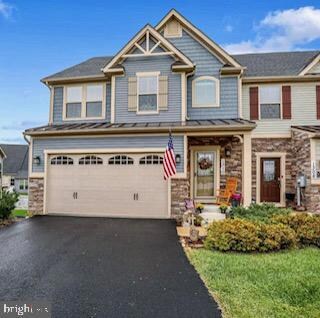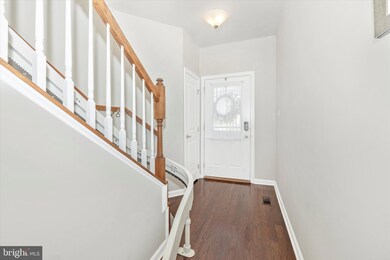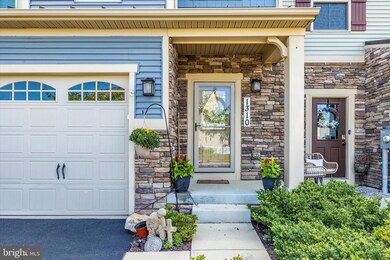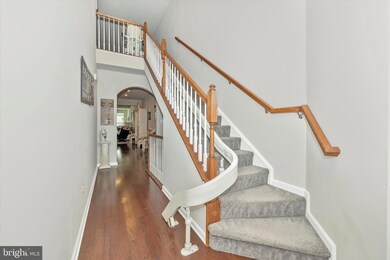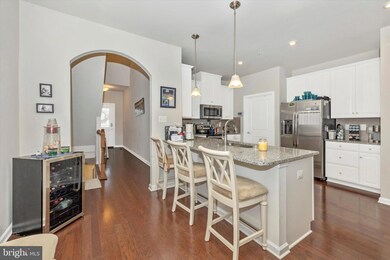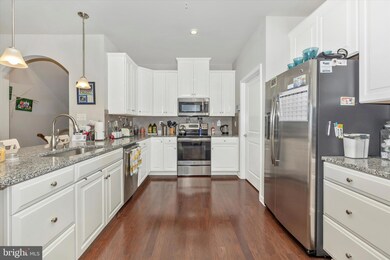
1310 Pennington Dr Brunswick, MD 21716
Highlights
- Fitness Center
- Open Floorplan
- Deck
- Gourmet Kitchen
- Craftsman Architecture
- Cathedral Ceiling
About This Home
As of September 2024This beautiful end unit VILLA in BRUNSWICK CROSSING with a full unfinished walk out lower level. Open floorplan with hardwood floors on the main level as well as some carpet area. Primary bedroom on main level with luxury bath and huge walk-in closet. Laundry on main level. Upper level has a huge loft and 3 additional bedrooms and full bath. Brunswick Crossing has so many amenities to include pool, tot lots, fire pit, tennis, recreation center and more. Walk to Weis Shopping Center and Dunkin. Easy access to Rt. 340 and Marc Train. SELLER PREFERS SHOWINGS BETWEEN 11 A.M. AND 7 P.M.
Townhouse Details
Home Type
- Townhome
Est. Annual Taxes
- $6,324
Year Built
- Built in 2018
Lot Details
- 6,274 Sq Ft Lot
- Landscaped
- Cleared Lot
HOA Fees
- $134 Monthly HOA Fees
Parking
- 2 Car Direct Access Garage
- Front Facing Garage
- Garage Door Opener
- Driveway
Home Design
- Craftsman Architecture
- Permanent Foundation
- Shingle Roof
- Composition Roof
- Stone Siding
- Vinyl Siding
Interior Spaces
- Property has 3 Levels
- Open Floorplan
- Crown Molding
- Cathedral Ceiling
- Ceiling Fan
- Recessed Lighting
- 1 Fireplace
- Entrance Foyer
- Family Room Off Kitchen
- Dining Room
- Loft
- Home Security System
- Attic
- Unfinished Basement
Kitchen
- Gourmet Kitchen
- Electric Oven or Range
- Built-In Microwave
- Ice Maker
- Dishwasher
- Stainless Steel Appliances
- Upgraded Countertops
- Disposal
Flooring
- Wood
- Carpet
- Ceramic Tile
Bedrooms and Bathrooms
- En-Suite Primary Bedroom
- En-Suite Bathroom
- Walk-In Closet
- Bathtub with Shower
- Walk-in Shower
Laundry
- Laundry Room
- Laundry on main level
Outdoor Features
- Deck
- Exterior Lighting
- Porch
Schools
- Brunswick Elementary And Middle School
- Brunswick High School
Utilities
- Forced Air Heating and Cooling System
- Cooling System Utilizes Natural Gas
- Vented Exhaust Fan
- Natural Gas Water Heater
- Public Septic
Listing and Financial Details
- Tax Lot 24
- Assessor Parcel Number 1125594741
Community Details
Overview
- $250 Capital Contribution Fee
- Association fees include common area maintenance, insurance, management, pool(s), recreation facility, reserve funds, road maintenance, snow removal, trash
- $25 Other Monthly Fees
- Brunswick Crossing HOA
- Built by Ryan Homes
- Brunswick Crossing Subdivision, Griffin Hall Floorplan
Amenities
- Common Area
- Game Room
- Meeting Room
- Party Room
- Recreation Room
Recreation
- Tennis Courts
- Soccer Field
- Volleyball Courts
- Community Playground
- Fitness Center
- Community Pool
- Jogging Path
- Bike Trail
Security
- Carbon Monoxide Detectors
- Fire and Smoke Detector
- Fire Sprinkler System
Map
Home Values in the Area
Average Home Value in this Area
Property History
| Date | Event | Price | Change | Sq Ft Price |
|---|---|---|---|---|
| 09/30/2024 09/30/24 | Sold | $490,000 | 0.0% | $181 / Sq Ft |
| 09/05/2024 09/05/24 | Pending | -- | -- | -- |
| 09/04/2024 09/04/24 | Price Changed | $490,000 | -2.0% | $181 / Sq Ft |
| 08/27/2024 08/27/24 | Price Changed | $499,995 | -2.0% | $185 / Sq Ft |
| 08/19/2024 08/19/24 | For Sale | $510,000 | -- | $189 / Sq Ft |
Tax History
| Year | Tax Paid | Tax Assessment Tax Assessment Total Assessment is a certain percentage of the fair market value that is determined by local assessors to be the total taxable value of land and additions on the property. | Land | Improvement |
|---|---|---|---|---|
| 2024 | $8,133 | $418,100 | $54,000 | $364,100 |
| 2023 | $7,689 | $399,733 | $0 | $0 |
| 2022 | $7,298 | $381,367 | $0 | $0 |
| 2021 | $6,935 | $363,000 | $54,000 | $309,000 |
| 2020 | $6,881 | $357,567 | $0 | $0 |
| 2019 | $6,772 | $352,133 | $0 | $0 |
| 2018 | $5,519 | $346,700 | $54,000 | $292,700 |
| 2017 | $716 | $61,100 | $0 | $0 |
Mortgage History
| Date | Status | Loan Amount | Loan Type |
|---|---|---|---|
| Open | $416,500 | New Conventional |
Deed History
| Date | Type | Sale Price | Title Company |
|---|---|---|---|
| Deed | $490,000 | None Listed On Document | |
| Deed | $357,160 | Stewart Title Guaranty Co |
Similar Homes in the area
Source: Bright MLS
MLS Number: MDFR2053000
APN: 25-594741
- 1320 Pennington Dr
- TBB Brandenburg Farm Ct Unit ALBEMARLE
- TBB Miller Farm Dr Unit REGENT II
- 1301 Monocacy Crossing Pkwy
- TBB Monocacy Crossing Pkwy Unit BRIDGEPORT
- TBB Monocacy Crossing Pkwy Unit NEW HAVEN
- 1214 Shenandoah Square S
- 1209 Shenandoah Square N
- TBB Enfield Farm Ln Unit CUMBERLAND II
- TBB Enfield Farm Ln Unit OAKDALE II
- 1020 Shenandoah View Pkwy
- 1020 Shenandoah View Pkwy
- 1020 Shenandoah View Pkwy
- 1020 Shenandoah View Pkwy
- 1020 Shenandoah View Pkwy
- 1020 Shenandoah View Pkwy
- 1020 Shenandoah View Pkwy
- 1301 Potomac View Pkwy
- TBB Clarendon Farm Ln Unit EMORY II
- 1401 Potomac View Pkwy
