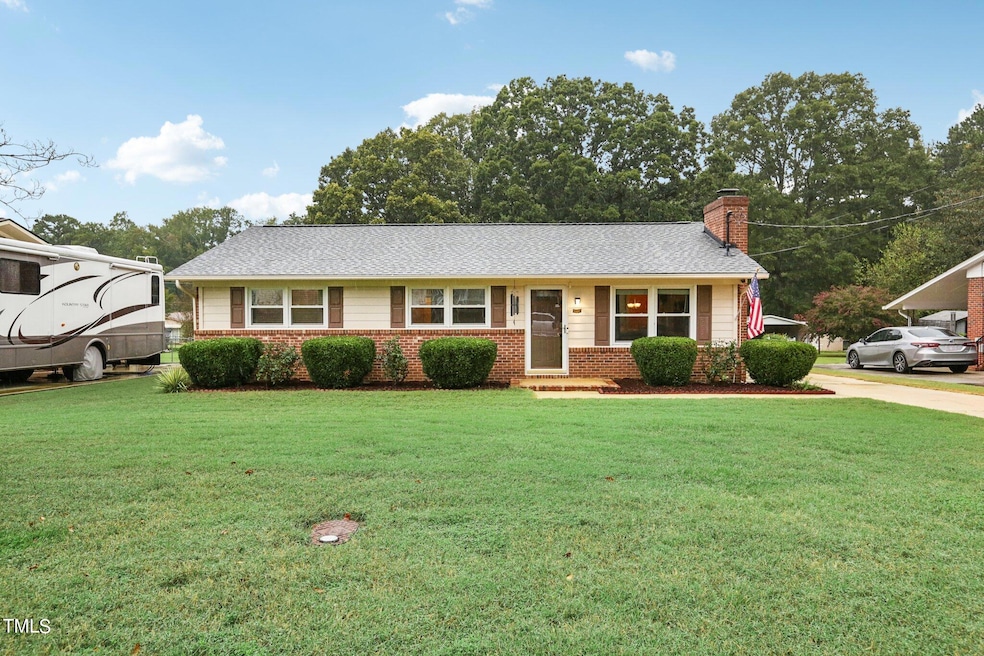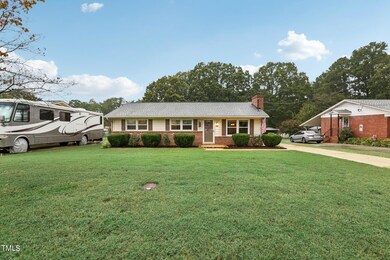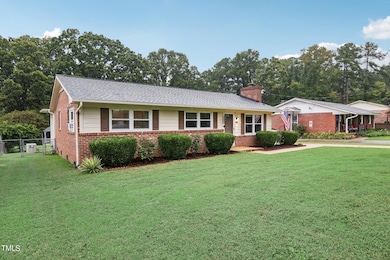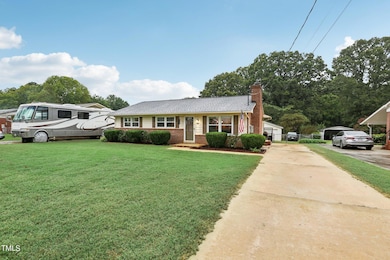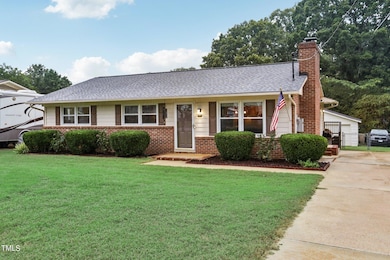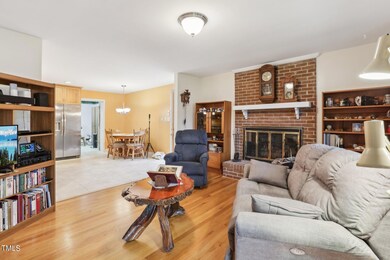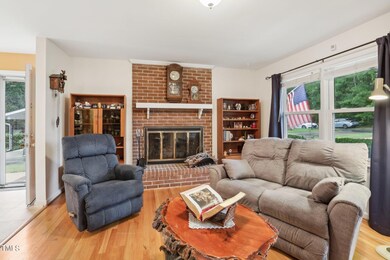
1310 Pineview Dr Garner, NC 27529
Highlights
- Wood Flooring
- No HOA
- Fenced Yard
- Granite Countertops
- Gazebo
- 1 Car Attached Garage
About This Home
As of January 2025Welcome to 1310 Pineview Dr, a beautifully maintained home in Garner, NC, where elegance and functionality come together seamlessly. This residence features stunning red oak flooring throughout the original house and expanded master bedroom, creating a warm and inviting ambiance. The kitchen and bathrooms are adorned with stylish tile, and the master bathroom includes a walk-in shower for added convenience.
One of the standout features of this home is the master bedroom's bay windows, offering a picturesque seasonal view of flowering crepe myrtles and a stand of majestic oak trees. The bird feeder outside provides constant entertainment as birds flit about, adding a touch of nature's charm to your daily routine.
The heart of this home is the kitchen, which serves as the hub of daily activities. Adjacent to the kitchen, the cozy sitting room features a gas log fireplace, perfect for adding warmth and ambiance during cooler months.
For peace of mind during power outages, the house is equipped with a whole-house generator, ensuring that you stay comfortable no matter the weather.
Additionally, the home boasts a versatile space originally designed as a beauty shop by the previous owner. This area includes a laundry room and a half bathroom, and offers flexibility for use as an extra bedroom, additional storage, or any other purpose to fit your needs.
This well-loved home on Pineview Dr combines classic charm with modern amenities, offering a comfortable and functional living experience. Don't miss the opportunity to make this special property your own!
Home Details
Home Type
- Single Family
Est. Annual Taxes
- $3,216
Year Built
- Built in 1969
Lot Details
- 0.28 Acre Lot
- Fenced Yard
- Fenced
Parking
- 1 Car Attached Garage
- Private Driveway
- 2 Open Parking Spaces
Home Design
- Brick Exterior Construction
- Architectural Shingle Roof
- Masonite
Interior Spaces
- 1,732 Sq Ft Home
- 1-Story Property
- Smooth Ceilings
- Ceiling Fan
- Basement
- Crawl Space
- Fire and Smoke Detector
- Laundry on main level
Kitchen
- Built-In Self-Cleaning Oven
- Cooktop
- Ice Maker
- Dishwasher
- Kitchen Island
- Granite Countertops
- Disposal
Flooring
- Wood
- Vinyl
Bedrooms and Bathrooms
- 3 Bedrooms
- Walk-In Closet
Outdoor Features
- Gazebo
- Rain Gutters
Schools
- Vandora Springs Elementary School
- North Garner Middle School
- Garner High School
Utilities
- Cooling Available
- Geothermal Heating and Cooling
Community Details
- No Home Owners Association
- Hopedale Subdivision
Listing and Financial Details
- Assessor Parcel Number 1700994914
Map
Home Values in the Area
Average Home Value in this Area
Property History
| Date | Event | Price | Change | Sq Ft Price |
|---|---|---|---|---|
| 01/30/2025 01/30/25 | Sold | $325,000 | -9.5% | $188 / Sq Ft |
| 12/24/2024 12/24/24 | Pending | -- | -- | -- |
| 11/06/2024 11/06/24 | Price Changed | $359,000 | -1.4% | $207 / Sq Ft |
| 10/22/2024 10/22/24 | Price Changed | $364,000 | -2.9% | $210 / Sq Ft |
| 09/20/2024 09/20/24 | For Sale | $375,000 | -- | $217 / Sq Ft |
Tax History
| Year | Tax Paid | Tax Assessment Tax Assessment Total Assessment is a certain percentage of the fair market value that is determined by local assessors to be the total taxable value of land and additions on the property. | Land | Improvement |
|---|---|---|---|---|
| 2024 | $3,216 | $309,246 | $105,000 | $204,246 |
| 2023 | $2,590 | $200,177 | $50,000 | $150,177 |
| 2022 | $2,365 | $200,177 | $50,000 | $150,177 |
| 2021 | $2,246 | $200,177 | $50,000 | $150,177 |
| 2020 | $2,216 | $200,177 | $50,000 | $150,177 |
| 2019 | $1,879 | $145,163 | $30,000 | $115,163 |
| 2018 | $1,743 | $145,163 | $30,000 | $115,163 |
| 2017 | $1,686 | $145,163 | $30,000 | $115,163 |
| 2016 | $1,665 | $145,163 | $30,000 | $115,163 |
| 2015 | $1,766 | $154,283 | $44,000 | $110,283 |
| 2014 | $1,683 | $154,283 | $44,000 | $110,283 |
Mortgage History
| Date | Status | Loan Amount | Loan Type |
|---|---|---|---|
| Previous Owner | $95,000 | New Conventional | |
| Previous Owner | $102,320 | Fannie Mae Freddie Mac | |
| Previous Owner | $25,300 | Credit Line Revolving | |
| Previous Owner | $15,000 | Credit Line Revolving |
Deed History
| Date | Type | Sale Price | Title Company |
|---|---|---|---|
| Warranty Deed | $325,000 | None Listed On Document | |
| Warranty Deed | $325,000 | None Listed On Document | |
| Deed | -- | None Available | |
| Warranty Deed | $128,000 | -- |
Similar Homes in the area
Source: Doorify MLS
MLS Number: 10053865
APN: 1700.08-99-4914-000
- 1317 Kelly Rd
- 1402 Valley Rd
- 1517 Wiljohn Rd
- 1514 Wiljohn Rd
- 1408 Edgebrook Dr
- 104 Amberhill Ct
- 1003 Buckhorn Rd
- 1107 Edgebrook Dr
- 1206 Dubose St
- 1102 Poplar Ave
- 1202 Vandora Ave
- 1600 S Wade Ave
- 409 MacHost Dr
- 603 Nellane Dr
- 1010 Flanders St
- 121 Drumbuie Place
- 901 Vandora Ave
- 5512 Hickory Ln
- 902 Phillip St
- 612 Lakeview Dr
