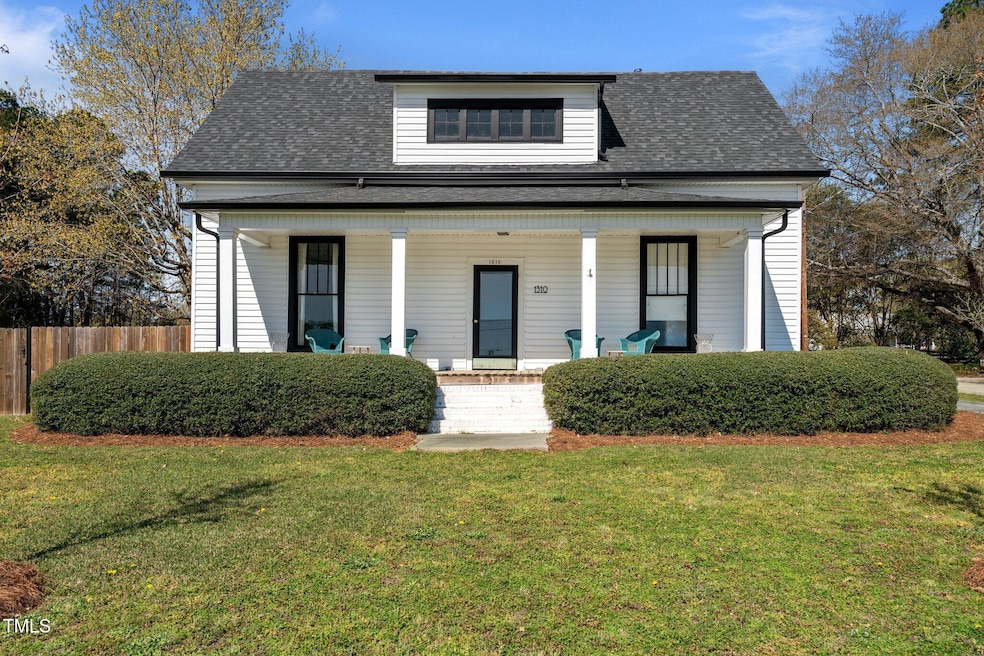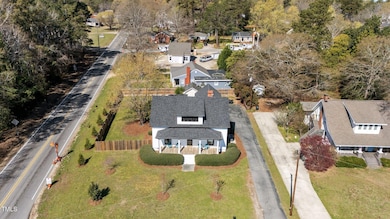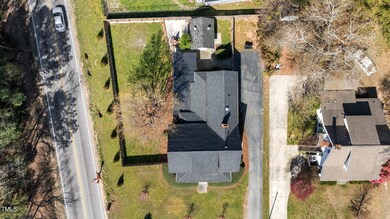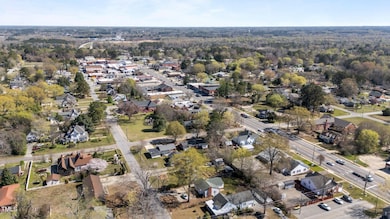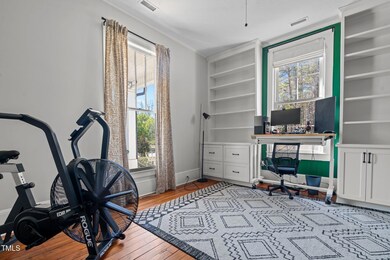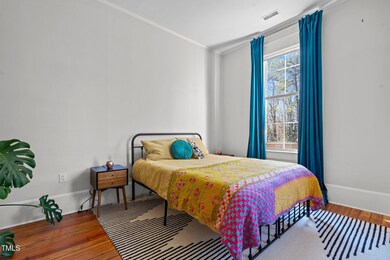
1310 S 8th St Lillington, NC 27546
Estimated payment $2,096/month
Highlights
- Wood Flooring
- No HOA
- Outdoor Storage
- Farmhouse Style Home
- Awning
- Central Air
About This Home
Step back in time with this beautifully preserved 1900s home, where historic charm meets modern convenience. This delightful residence boasts original hardwood floors, intricate woodwork, and vintage details that evoke a sense of nostalgia.
The inviting front porch welcomes you into a warm and spacious interior, featuring high ceilings, elegant moldings, and abundant natural light. The thoughtfully updated kitchen blends classic character with modern amenities, perfect for everyday living and entertaining.
With its timeless craftmanship and unbeatable location, this home is a rare find for those who appreciate historic charm. Don't miss your chance to own a piece of history!
Home was completely remolded in 2021/2022.
Home Details
Home Type
- Single Family
Est. Annual Taxes
- $1,513
Year Built
- Built in 1900
Lot Details
- 0.32 Acre Lot
- Wood Fence
- Back Yard Fenced
Home Design
- Farmhouse Style Home
- Block Foundation
- Shingle Roof
- Architectural Shingle Roof
- Vinyl Siding
- Lead Paint Disclosure
Interior Spaces
- 2,088 Sq Ft Home
- 1-Story Property
- Ceiling Fan
- Awning
- Basement
- Crawl Space
- Attic or Crawl Hatchway Insulated
- Microwave
- Washer and Dryer
Flooring
- Wood
- Tile
Bedrooms and Bathrooms
- 3 Bedrooms
- 2 Full Bathrooms
- Primary bathroom on main floor
Parking
- 3 Parking Spaces
- 3 Open Parking Spaces
Outdoor Features
- Outdoor Storage
- Rain Gutters
Schools
- Shawtown Lillington Elementary School
- Harnett Central Middle School
- Harnett Central High School
Utilities
- Central Air
- Heating System Uses Gas
- Heating System Uses Natural Gas
- Gas Water Heater
Community Details
- No Home Owners Association
Listing and Financial Details
- Assessor Parcel Number 0559-38-5191.000
Map
Home Values in the Area
Average Home Value in this Area
Tax History
| Year | Tax Paid | Tax Assessment Tax Assessment Total Assessment is a certain percentage of the fair market value that is determined by local assessors to be the total taxable value of land and additions on the property. | Land | Improvement |
|---|---|---|---|---|
| 2024 | $1,513 | $128,551 | $0 | $0 |
| 2023 | $1,513 | $128,551 | $0 | $0 |
| 2022 | $870 | $128,551 | $0 | $0 |
| 2021 | $870 | $123,610 | $0 | $0 |
| 2020 | $870 | $123,610 | $0 | $0 |
| 2019 | $1,640 | $123,610 | $0 | $0 |
| 2018 | $1,640 | $123,610 | $0 | $0 |
| 2017 | $1,640 | $123,610 | $0 | $0 |
| 2016 | $1,400 | $104,730 | $0 | $0 |
| 2015 | -- | $104,730 | $0 | $0 |
| 2014 | -- | $104,730 | $0 | $0 |
Property History
| Date | Event | Price | Change | Sq Ft Price |
|---|---|---|---|---|
| 04/18/2025 04/18/25 | Pending | -- | -- | -- |
| 04/01/2025 04/01/25 | For Sale | $352,900 | +189.3% | $169 / Sq Ft |
| 12/15/2023 12/15/23 | Off Market | $122,000 | -- | -- |
| 12/14/2023 12/14/23 | Off Market | $325,000 | -- | -- |
| 08/31/2022 08/31/22 | Sold | $325,000 | 0.0% | $157 / Sq Ft |
| 07/15/2022 07/15/22 | Pending | -- | -- | -- |
| 07/08/2022 07/08/22 | For Sale | $325,000 | +166.4% | $157 / Sq Ft |
| 11/17/2021 11/17/21 | Sold | $122,000 | +1.7% | $60 / Sq Ft |
| 09/12/2021 09/12/21 | Pending | -- | -- | -- |
| 09/07/2021 09/07/21 | For Sale | $120,000 | -- | $59 / Sq Ft |
Deed History
| Date | Type | Sale Price | Title Company |
|---|---|---|---|
| Warranty Deed | $325,000 | -- | |
| Warranty Deed | $122,000 | None Available | |
| Deed | -- | -- |
Mortgage History
| Date | Status | Loan Amount | Loan Type |
|---|---|---|---|
| Open | $291,018 | VA | |
| Previous Owner | $115,900 | New Conventional | |
| Previous Owner | $50,000 | Credit Line Revolving | |
| Previous Owner | $25,000 | Credit Line Revolving | |
| Previous Owner | $65,000 | Credit Line Revolving |
Similar Homes in the area
Source: Doorify MLS
MLS Number: 10086020
APN: 10055906460005
- 11 W Mcneill St
- 1309 S 11th St
- 7143 N Carolina 27
- 1101 S 2nd St
- 1303 S 13th St
- 610 W Old Rd
- 307 S 10th St
- 805 S 11th St
- 1304 S 14th St
- 410 E Mcneill St
- 700 Ross Rd
- 611 W Ivey St
- 600 W Front St
- 21-22 Fuller Dr
- 45-47 Fuller Dr
- Lt 26 Zenobia Ave
- 409 S 13th St
- 189 Zenobia Ave
- 81 Barn Door Dr
- 42 Patterson St
