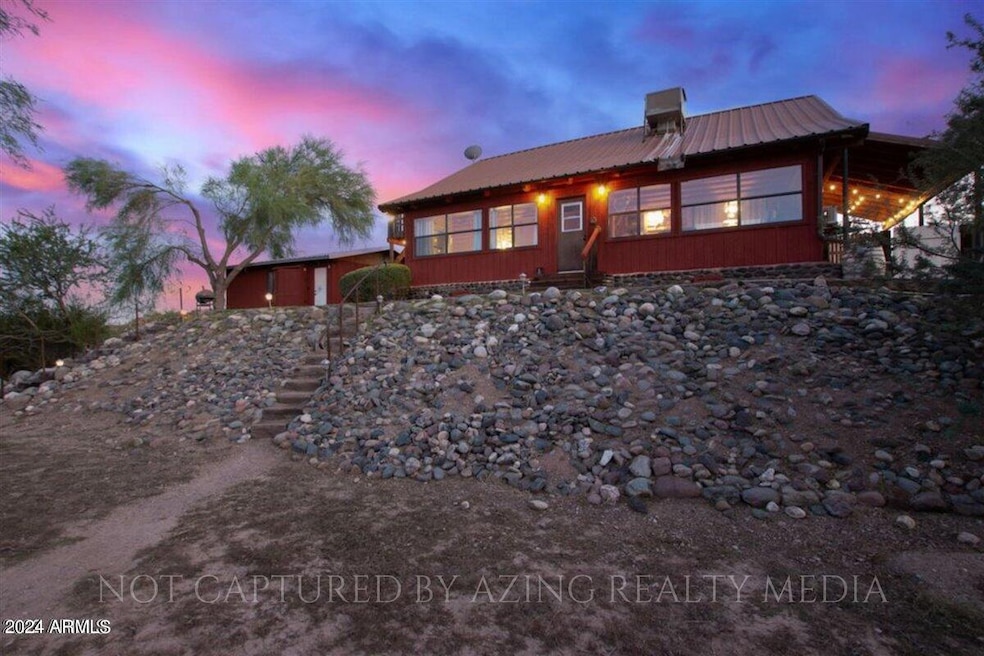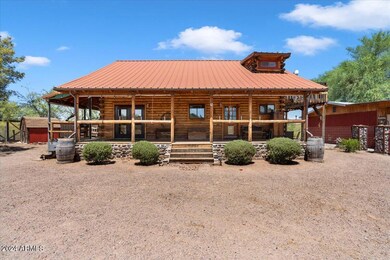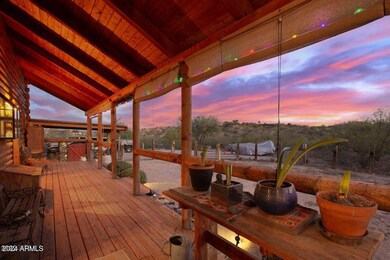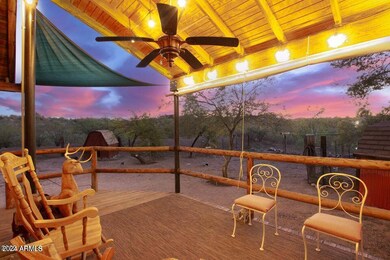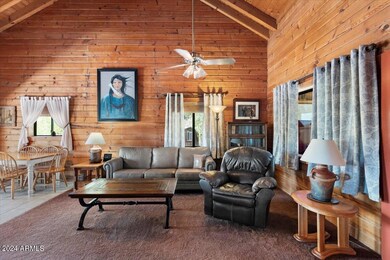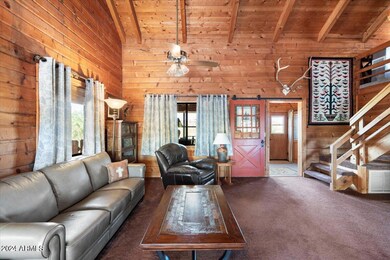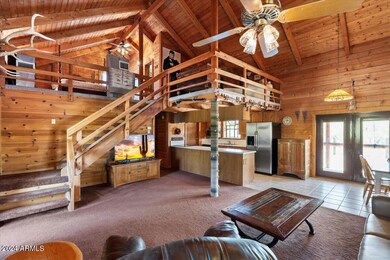
1310 W Kenrick Dr Wickenburg, AZ 85390
Estimated payment $5,056/month
Highlights
- Barn
- 12.75 Acre Lot
- Vaulted Ceiling
- Arena
- Mountain View
- Wood Flooring
About This Home
Welcome to your peaceful retreat in Wickenburg! This beautifully-crafted log home offers 3 bedrooms & 2 baths across 1,490 square feet of comfortable living space, nestled on 12.75 acres of endless possibilities. Enjoy complete privacy while being conveniently close to historic Wickenburg, just 4 miles from the Wickenburg Ranch Golf & Social Club, and near all the local restaurants & shopping spots. Step inside to a warm & inviting interior, where exposed beams on the vaulted ceilings add character, and soft carpet ensures coziness in all the right places. Enjoy the bright & airy living room, perfect for entertaining, and flows seamlessly into the dining area and the fully-equipped kitchen; A cook's delight with ample cabinet & counter space, a peninsula with breakfast...CONTINUE READING. ...breakfast bar seating. Unwind in the Arizona room, ideal for relaxation at any time of day. The romantic main suite features a cozy sitting area, balcony access, a private bathroom & a walk-in closet. The other two bedrooms are perfect for guests, sharing a full bathroom that's just right for their needs. Outside, the views are simply breathtaking, with stunning sunsets behind the mountains, all enjoyed from the comfort of your covered patio. The expansive, fenced backyard offers room for all your outdoor passions, from storing your toys in the storage shed, working in the detached 2-car garage with a carport & workshop, to caring for horses in the arena, corrals & vast roaming space. This property is more than just a home; it's a lifestyle waiting for you to make it your own. Come explore all the potential this exceptional property has to offer!
Includes two parcels: APN: 50503-023C and APN: 505-03-023J. Property includes 25x50 Pole Barn; 20x14 Corral with 100 sq. ft Horse Arena: 14x20 Shop Tack Shed; Goat Pen; Bird Aviary; Chicken Pen; Metal Roof on Home and Garage.
Home Details
Home Type
- Single Family
Est. Annual Taxes
- $1,176
Year Built
- Built in 1986
Lot Details
- 12.75 Acre Lot
- Desert faces the front and back of the property
- Wire Fence
Parking
- 2 Car Detached Garage
- 2 Open Parking Spaces
- 2 Carport Spaces
- Garage ceiling height seven feet or more
Home Design
- Wood Frame Construction
- Metal Roof
Interior Spaces
- 1,490 Sq Ft Home
- 1-Story Property
- Vaulted Ceiling
- Ceiling Fan
- Mountain Views
- Washer and Dryer Hookup
Kitchen
- Eat-In Kitchen
- Laminate Countertops
Flooring
- Wood
- Carpet
- Tile
Bedrooms and Bathrooms
- 3 Bedrooms
- 2 Bathrooms
Outdoor Features
- Balcony
- Outdoor Storage
Schools
- Hassayampa Elementary School
- Vulture Peak Middle School
- Wickenburg High School
Farming
- Barn
Horse Facilities and Amenities
- Horses Allowed On Property
- Corral
- Tack Room
- Arena
Utilities
- Evaporated cooling system
- Refrigerated and Evaporative Cooling System
- Heating Available
- Well
- Septic Tank
- High Speed Internet
- Cable TV Available
Listing and Financial Details
- Assessor Parcel Number 505-03-023-J
Community Details
Overview
- No Home Owners Association
- Association fees include no fees
Recreation
- Horse Trails
Map
Home Values in the Area
Average Home Value in this Area
Tax History
| Year | Tax Paid | Tax Assessment Tax Assessment Total Assessment is a certain percentage of the fair market value that is determined by local assessors to be the total taxable value of land and additions on the property. | Land | Improvement |
|---|---|---|---|---|
| 2025 | $1,184 | $22,960 | -- | -- |
| 2024 | $1,176 | $21,664 | -- | -- |
| 2023 | $1,176 | $30,450 | $6,090 | $24,360 |
| 2022 | $1,175 | $23,520 | $4,700 | $18,820 |
| 2021 | $1,222 | $22,480 | $4,490 | $17,990 |
| 2020 | $1,229 | $20,510 | $4,100 | $16,410 |
| 2019 | $1,246 | $21,020 | $4,200 | $16,820 |
| 2018 | $1,232 | $18,920 | $3,780 | $15,140 |
| 2017 | $1,232 | $17,920 | $3,580 | $14,340 |
| 2016 | $1,207 | $17,030 | $3,400 | $13,630 |
| 2015 | $1,157 | $17,070 | $3,410 | $13,660 |
Property History
| Date | Event | Price | Change | Sq Ft Price |
|---|---|---|---|---|
| 11/15/2024 11/15/24 | Pending | -- | -- | -- |
| 08/19/2024 08/19/24 | For Sale | $890,000 | -- | $597 / Sq Ft |
Deed History
| Date | Type | Sale Price | Title Company |
|---|---|---|---|
| Interfamily Deed Transfer | -- | -- | |
| Interfamily Deed Transfer | -- | Grand Canyon Title Agency In |
Mortgage History
| Date | Status | Loan Amount | Loan Type |
|---|---|---|---|
| Closed | $151,172 | New Conventional |
Similar Homes in Wickenburg, AZ
Source: Arizona Regional Multiple Listing Service (ARMLS)
MLS Number: 6745756
APN: 505-03-023J
- 1425 W Kenrick Dr
- 1330 Brunner Ln
- 56701 N Cope Rd
- 756 N Don Frank Ln
- 736 N Don Frank Ln
- 56809 S Us Hwy 93 --
- 765 N Don Frank Ln
- 766 N Don Frank Ln
- 775 N Don Frank Ln
- 785 N Don Frank Ln
- 776 N Don Frank Ln
- 745 N Don Frank Ln
- 746 N Don Frank Ln
- 755 N Don Frank Ln
- 725 N Don Frank Ln
- 726 N Don Frank Ln
- 735 N Don Frank Ln
- 55823 N 329th Dr
- 1216 Easy St
- 2125
