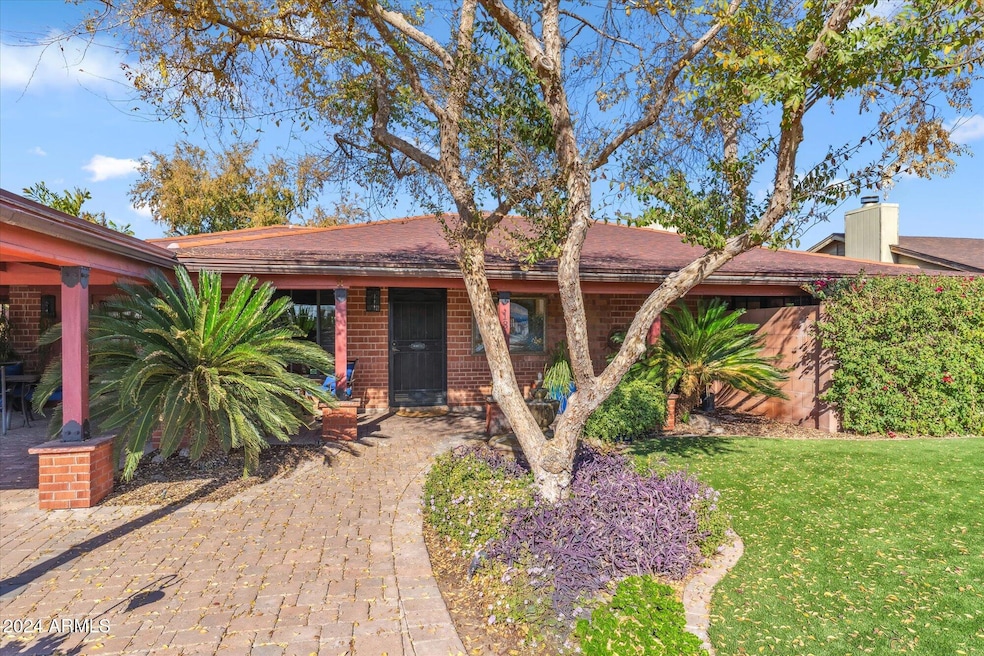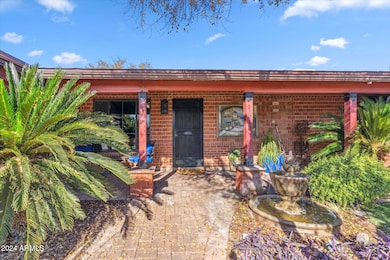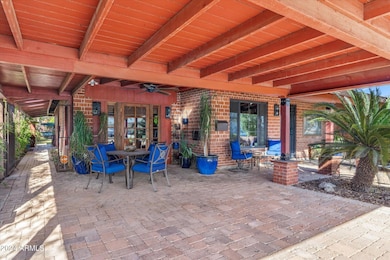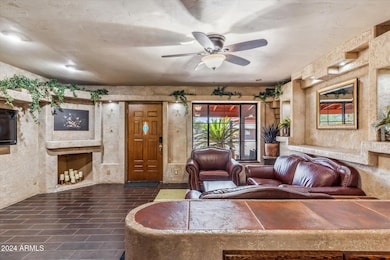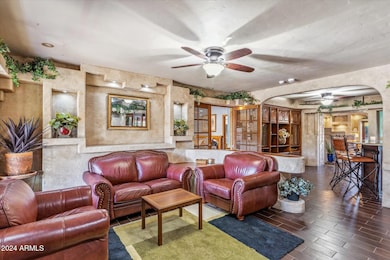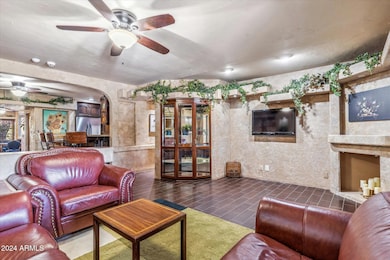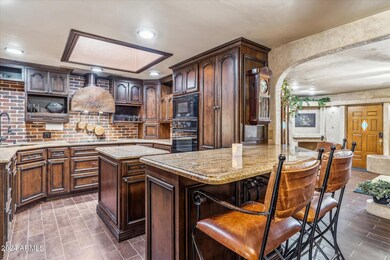
1310 W Marshall Ave Phoenix, AZ 85013
Alhambra NeighborhoodHighlights
- Family Room with Fireplace
- Furnished
- Private Yard
- Phoenix Coding Academy Rated A
- Granite Countertops
- No HOA
About This Home
As of February 2025Discover a true gem with a park-like backyard that redefines outdoor living. The previous owner thoughtfully added pavers extending from the street to a seamless walkway in the backyard, creating a cohesive and welcoming flow. Inside, wood-look tile flooring spans the entire home. The entryway features built-in China cabinets, adding character and functionality. Two bedrooms on one side share a bath, with ample space to easily add a second. The remodeled kitchen stands out with granite countertops, a spacious island, stainless steel refrigerator, and a large skylight that bathes the space in natural light. Custom cabinetry throughout ensures ample storage. A third bedroom offers versatility, with potential to include an additional bathroom. The laundry room is equipped with a tankless gas water heater, adding efficiency. The open-concept family and dining room, centered around a gas fireplace, flows effortlessly to the backyard through two access doors. Step outside to an entertainer's dream: a paved patio perfect for dining, synthetic grass for easy maintenance, and a second gas fireplace. Enclosed by a towering 7-foot block wall, the backyard offers exceptional privacy and an ambiance ideal for hosting, from intimate gatherings to full-scale events like weddings. This property is a rare find, offering a blend of style, comfort, and outdoor charm that truly sets it apart.
Last Agent to Sell the Property
Compass Brokerage Phone: (602) 376-1341 License #BR007861000
Home Details
Home Type
- Single Family
Est. Annual Taxes
- $3,105
Year Built
- Built in 1950
Lot Details
- 8,912 Sq Ft Lot
- Desert faces the front and back of the property
- Block Wall Fence
- Artificial Turf
- Front and Back Yard Sprinklers
- Sprinklers on Timer
- Private Yard
Home Design
- Brick Exterior Construction
- Composition Roof
Interior Spaces
- 2,137 Sq Ft Home
- 1-Story Property
- Furnished
- Ceiling Fan
- Gas Fireplace
- Double Pane Windows
- Solar Screens
- Family Room with Fireplace
- 2 Fireplaces
- Tile Flooring
Kitchen
- Eat-In Kitchen
- Breakfast Bar
- Built-In Microwave
- Kitchen Island
- Granite Countertops
Bedrooms and Bathrooms
- 3 Bedrooms
- 1.5 Bathrooms
Parking
- 3 Open Parking Spaces
- 2 Carport Spaces
Eco-Friendly Details
- ENERGY STAR Qualified Equipment
Outdoor Features
- Covered patio or porch
- Outdoor Fireplace
- Outdoor Storage
- Built-In Barbecue
- Playground
Schools
- Solano Elementary School
- Central High School
Utilities
- Refrigerated Cooling System
- Heating Available
- Water Filtration System
- High Speed Internet
- Cable TV Available
Community Details
- No Home Owners Association
- Association fees include no fees
- Built by CUSTOM-REMODEL
- Handell Villa Subdivision
Listing and Financial Details
- Tax Lot 96
- Assessor Parcel Number 156-34-084
Map
Home Values in the Area
Average Home Value in this Area
Property History
| Date | Event | Price | Change | Sq Ft Price |
|---|---|---|---|---|
| 02/11/2025 02/11/25 | Sold | $575,000 | 0.0% | $269 / Sq Ft |
| 01/10/2025 01/10/25 | Pending | -- | -- | -- |
| 01/10/2025 01/10/25 | Price Changed | $575,000 | -4.2% | $269 / Sq Ft |
| 12/04/2024 12/04/24 | For Sale | $599,900 | +4.3% | $281 / Sq Ft |
| 12/04/2024 12/04/24 | Off Market | $575,000 | -- | -- |
| 06/18/2024 06/18/24 | Sold | $599,900 | 0.0% | $281 / Sq Ft |
| 05/29/2024 05/29/24 | For Sale | $599,900 | -- | $281 / Sq Ft |
Tax History
| Year | Tax Paid | Tax Assessment Tax Assessment Total Assessment is a certain percentage of the fair market value that is determined by local assessors to be the total taxable value of land and additions on the property. | Land | Improvement |
|---|---|---|---|---|
| 2025 | $3,105 | $28,150 | -- | -- |
| 2024 | $3,413 | $25,598 | -- | -- |
| 2023 | $3,413 | $42,770 | $8,550 | $34,220 |
| 2022 | $2,977 | $33,320 | $6,660 | $26,660 |
| 2021 | $3,064 | $31,250 | $6,250 | $25,000 |
| 2020 | $2,982 | $30,310 | $6,060 | $24,250 |
| 2019 | $2,842 | $28,760 | $5,750 | $23,010 |
| 2018 | $2,740 | $25,680 | $5,130 | $20,550 |
| 2017 | $2,493 | $25,070 | $5,010 | $20,060 |
| 2016 | $1,607 | $16,730 | $3,340 | $13,390 |
| 2015 | $1,497 | $13,870 | $2,770 | $11,100 |
Mortgage History
| Date | Status | Loan Amount | Loan Type |
|---|---|---|---|
| Open | $380,290 | FHA | |
| Previous Owner | $85,000 | New Conventional | |
| Previous Owner | $144,000 | Unknown | |
| Previous Owner | $101,000 | No Value Available |
Deed History
| Date | Type | Sale Price | Title Company |
|---|---|---|---|
| Warranty Deed | $575,000 | 100 Title Agency Llc | |
| Warranty Deed | $559,900 | Lawyers Title | |
| Interfamily Deed Transfer | -- | None Available | |
| Interfamily Deed Transfer | -- | Capital Title Agency | |
| Quit Claim Deed | -- | -- |
Similar Homes in Phoenix, AZ
Source: Arizona Regional Multiple Listing Service (ARMLS)
MLS Number: 6790588
APN: 156-34-084
- 1210 W Missouri Ave
- 5704 N 11th Ave Unit 7
- 5234 N 15th Dr
- 824 W Luke Ave
- 5228 N 15th Dr
- 1010 W Oregon Ave Unit 1
- 1422 W Colter St
- 823 W Palo Verde Dr
- 5206 N 16th Dr Unit 2
- 5920 N 10th Ave
- 1324 W Bethany Home Rd
- 1704 W Colter St
- 1704 W Colter St Unit 11
- 1718 W Colter St Unit 184
- 1718 W Colter St Unit 195
- 1529 W Rovey Ave
- 1421 W Pasadena Ave Unit 2047
- 5513 N 5th Dr
- 1821 W Vermont Ave
- 1005 W Berridge Ln
