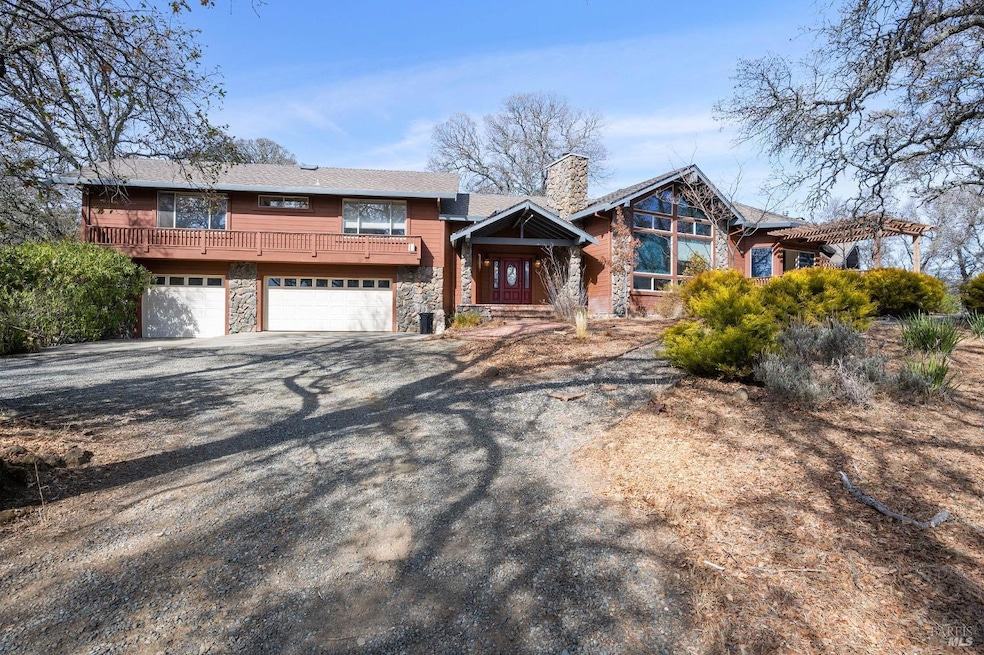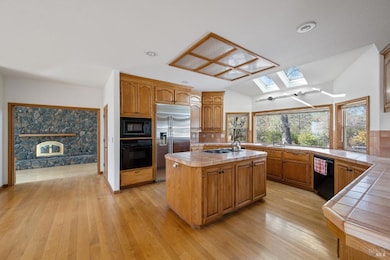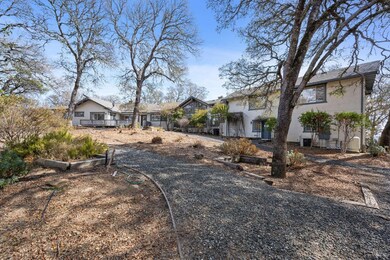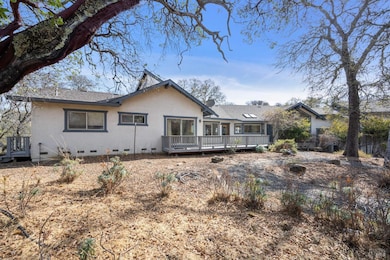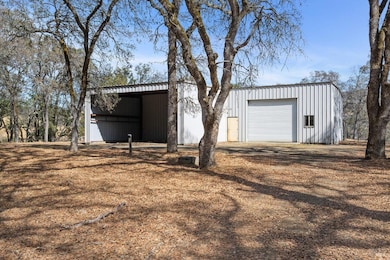
Estimated payment $12,504/month
Total Views
15,442
4
Beds
3.5
Baths
4,022
Sq Ft
$491
Price per Sq Ft
Highlights
- Bay View
- Built-In Refrigerator
- Fireplace in Primary Bedroom
- Vichy Elementary School Rated A-
- 172 Acre Lot
- Secluded Lot
About This Home
Sprawling 4 bedroom 3+ Bath custom built home set on 172 +/- private and gated end of the road acres of rolling hills, seasonal creeks and ponds. Attached 3 car garage, huge warehouse/workshop/machine shop with heavy equipment storage. Sweeping southern views across the valley.
Home Details
Home Type
- Single Family
Est. Annual Taxes
- $17,776
Year Built
- Built in 1996
Lot Details
- 172 Acre Lot
- Secluded Lot
Parking
- 3 Car Direct Access Garage
- Front Facing Garage
- Auto Driveway Gate
Property Views
- Bay
- Woods
- Vineyard
- Pasture
- Mountain
- Valley
Home Design
- Split Level Home
- Concrete Foundation
- Composition Roof
- Wood Siding
Interior Spaces
- 4,022 Sq Ft Home
- 2-Story Property
- Wet Bar
- Beamed Ceilings
- Cathedral Ceiling
- Wood Burning Fireplace
- Raised Hearth
- Great Room
- Family Room Off Kitchen
- Living Room with Fireplace
- 3 Fireplaces
- Living Room with Attached Deck
Kitchen
- Range Hood
- Built-In Refrigerator
- Dishwasher
- Kitchen Island
- Ceramic Countertops
- Disposal
Flooring
- Wood
- Carpet
- Linoleum
- Vinyl
Bedrooms and Bathrooms
- 4 Bedrooms
- Primary Bedroom on Main
- Fireplace in Primary Bedroom
- Walk-In Closet
- Jack-and-Jill Bathroom
- Bathroom on Main Level
- Bathtub with Shower
Laundry
- Laundry Room
- Laundry on main level
Outdoor Features
- Seasonal Pond
Utilities
- Central Heating and Cooling System
- Heating System Uses Propane
- Propane
- Water Holding Tank
- Well
- Septic System
Community Details
- Stream Seasonal
Listing and Financial Details
- Assessor Parcel Number 033-020-033-000
Map
Create a Home Valuation Report for This Property
The Home Valuation Report is an in-depth analysis detailing your home's value as well as a comparison with similar homes in the area
Home Values in the Area
Average Home Value in this Area
Tax History
| Year | Tax Paid | Tax Assessment Tax Assessment Total Assessment is a certain percentage of the fair market value that is determined by local assessors to be the total taxable value of land and additions on the property. | Land | Improvement |
|---|---|---|---|---|
| 2023 | $17,776 | $1,595,145 | $720,230 | $874,915 |
| 2022 | $17,325 | $1,566,019 | $708,259 | $857,760 |
| 2021 | $17,093 | $1,537,540 | $696,598 | $840,942 |
| 2020 | $16,885 | $1,515,282 | $682,962 | $832,320 |
| 2019 | $16,519 | $1,480,719 | $664,719 | $816,000 |
| 2018 | $16,317 | $1,447,689 | $647,689 | $800,000 |
| 2017 | $9,628 | $855,371 | $188,804 | $666,567 |
| 2016 | $9,513 | $836,280 | $182,782 | $653,498 |
| 2015 | $8,969 | $824,986 | $181,304 | $643,682 |
| 2014 | $8,807 | $805,791 | $174,717 | $631,074 |
Source: Public Records
Property History
| Date | Event | Price | Change | Sq Ft Price |
|---|---|---|---|---|
| 05/25/2024 05/25/24 | For Sale | $1,975,000 | +9.7% | $491 / Sq Ft |
| 12/06/2017 12/06/17 | Sold | $1,800,000 | 0.0% | $448 / Sq Ft |
| 12/02/2017 12/02/17 | Pending | -- | -- | -- |
| 11/06/2017 11/06/17 | For Sale | $1,800,000 | -- | $448 / Sq Ft |
Source: Bay Area Real Estate Information Services (BAREIS)
Deed History
| Date | Type | Sale Price | Title Company |
|---|---|---|---|
| Grant Deed | $1,800,000 | First American Title Co Napa | |
| Interfamily Deed Transfer | -- | -- |
Source: Public Records
Mortgage History
| Date | Status | Loan Amount | Loan Type |
|---|---|---|---|
| Previous Owner | $200,000 | Credit Line Revolving | |
| Previous Owner | $615,000 | Unknown | |
| Previous Owner | $60,000 | Credit Line Revolving | |
| Previous Owner | $114,000 | Credit Line Revolving | |
| Previous Owner | $83,000 | Credit Line Revolving | |
| Previous Owner | $50,000 | Credit Line Revolving | |
| Previous Owner | $98,500 | Credit Line Revolving |
Source: Public Records
Similar Homes in Napa, CA
Source: Bay Area Real Estate Information Services (BAREIS)
MLS Number: 324040603
APN: 033-020-033
Nearby Homes
- 1300 Wooden Valley Rd
- 1320 Wooden Valley Rd
- 188 Country Club Ln
- 197 Country Club Ln
- 196 Country Club Ln
- 67 Zinnia Ln
- 45 Columbine Ct
- 4060 Monticello Rd
- 95 Longhorn Ridge Rd
- 1340 Wooden Valley Rd
- 1350 Wooden Valley Rd
- 0 Longhorn Ridge Rd
- 100 Longhorn Ridge Rd
- 0 Sunnyhill Ln Unit 173 324036810
- 10 Blackwood Ct
- 26 Sorrell Ct
- 90 Longhorn Ridge Rd
- 76 Sunnyhill Ln
- 228 Country Club Ln
- 0 Country Club Ln Unit 270 324018455
