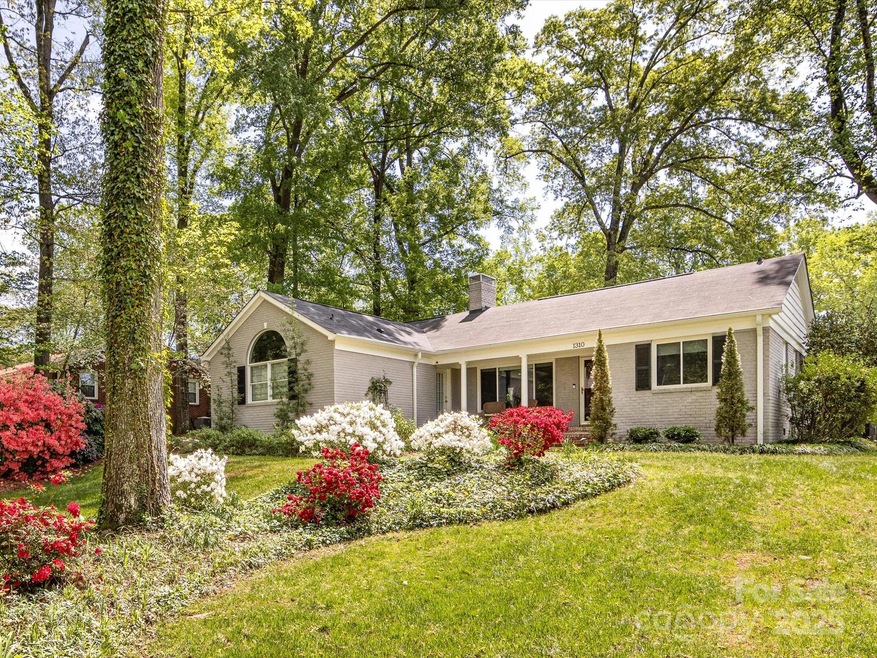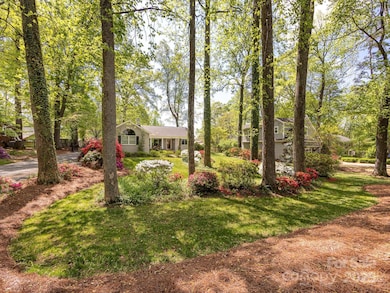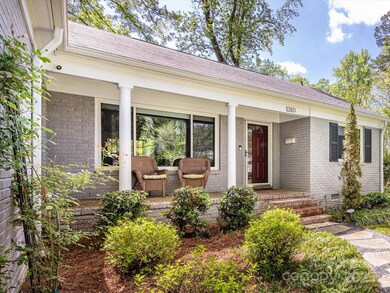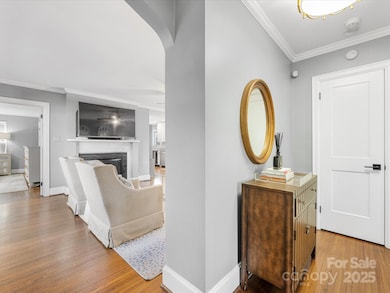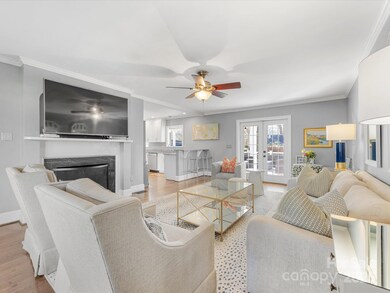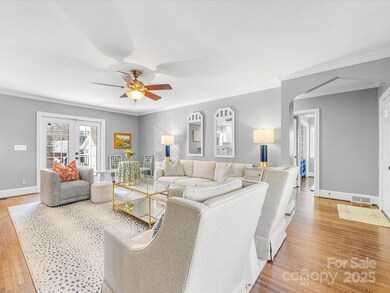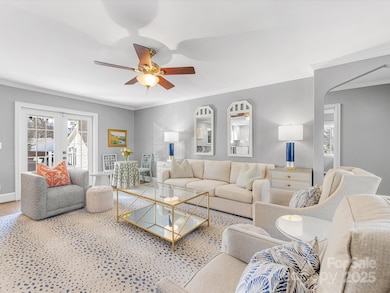
1310 Woodland Dr Charlotte, NC 28205
Briarcreek-Woodland NeighborhoodEstimated payment $4,484/month
Highlights
- Deck
- Wood Flooring
- Front Porch
- Ranch Style House
- Wine Refrigerator
- Walk-In Closet
About This Home
Beautifully updated brick ranch in desirable Commonwealth Park! Situated on a flat half-acre lot, this 3 bedroom 2 bath home combines charm with timeless updates and features hardwood floors throughout. The spacious primary suite offers an oversized bath and large walk-in closet, providing a perfect retreat. The fabulous kitchen, updated in 2017, features modern finishes, ample storage, and tons of natural light. Opening to the large living room with gas fireplace, this floor plan is perfect for entertaining. Step outside to a generous deck and enjoy the private, fenced-in yard with an electric gate for added ease of egress. The expansive second living area offers versatility—ideal as a home office, gym, or extra living space. Minutes away from all that Midwood and Oakhurst have to offer, you don’t want to miss this opportunity!
Listing Agent
Helen Adams Realty Brokerage Email: marypell@helenadamsrealty.com License #286023

Co-Listing Agent
Helen Adams Realty Brokerage Email: marypell@helenadamsrealty.com License #270345
Home Details
Home Type
- Single Family
Est. Annual Taxes
- $4,584
Year Built
- Built in 1949
Lot Details
- Back Yard Fenced
- Property is zoned N1-B
Home Design
- Ranch Style House
- Four Sided Brick Exterior Elevation
Interior Spaces
- 1,675 Sq Ft Home
- Ceiling Fan
- French Doors
- Living Room with Fireplace
- Crawl Space
- Permanent Attic Stairs
- Home Security System
- Laundry Room
Kitchen
- Electric Oven
- Electric Range
- Microwave
- Freezer
- Dishwasher
- Wine Refrigerator
- Disposal
Flooring
- Wood
- Tile
Bedrooms and Bathrooms
- 4 Bedrooms | 3 Main Level Bedrooms
- Walk-In Closet
- 2 Full Bathrooms
Parking
- Driveway
- Electric Gate
Outdoor Features
- Deck
- Patio
- Front Porch
Schools
- Oakhurst Elementary School
- Eastway Middle School
- Garinger High School
Utilities
- Forced Air Heating System
- Heating System Uses Natural Gas
Community Details
- Commonwealth Park Subdivision
Listing and Financial Details
- Assessor Parcel Number 129-111-31
Map
Home Values in the Area
Average Home Value in this Area
Tax History
| Year | Tax Paid | Tax Assessment Tax Assessment Total Assessment is a certain percentage of the fair market value that is determined by local assessors to be the total taxable value of land and additions on the property. | Land | Improvement |
|---|---|---|---|---|
| 2023 | $4,584 | $585,100 | $250,000 | $335,100 |
| 2022 | $3,831 | $384,000 | $175,000 | $209,000 |
| 2021 | $3,820 | $384,000 | $175,000 | $209,000 |
| 2020 | $3,813 | $384,000 | $175,000 | $209,000 |
| 2019 | $3,797 | $384,000 | $175,000 | $209,000 |
| 2018 | $2,476 | $183,100 | $80,000 | $103,100 |
| 2017 | $2,433 | $183,100 | $80,000 | $103,100 |
| 2016 | $2,414 | $182,400 | $80,000 | $102,400 |
| 2015 | -- | $182,400 | $80,000 | $102,400 |
| 2014 | $2,682 | $204,000 | $80,000 | $124,000 |
Property History
| Date | Event | Price | Change | Sq Ft Price |
|---|---|---|---|---|
| 04/12/2025 04/12/25 | Pending | -- | -- | -- |
| 04/11/2025 04/11/25 | For Sale | $735,000 | -- | $439 / Sq Ft |
Deed History
| Date | Type | Sale Price | Title Company |
|---|---|---|---|
| Interfamily Deed Transfer | -- | None Available | |
| Warranty Deed | $365,000 | Cardinal Title Center Llc | |
| Warranty Deed | $294,000 | None Available | |
| Interfamily Deed Transfer | -- | None Available | |
| Warranty Deed | $35,000 | None Available | |
| Warranty Deed | $187,500 | -- |
Mortgage History
| Date | Status | Loan Amount | Loan Type |
|---|---|---|---|
| Open | $52,300 | Credit Line Revolving | |
| Open | $386,400 | New Conventional | |
| Closed | $346,750 | New Conventional | |
| Previous Owner | $235,160 | Future Advance Clause Open End Mortgage | |
| Previous Owner | $168,225 | New Conventional | |
| Previous Owner | $276,250 | Stand Alone Refi Refinance Of Original Loan | |
| Previous Owner | $270,750 | Purchase Money Mortgage | |
| Previous Owner | $43,000 | Credit Line Revolving | |
| Previous Owner | $153,000 | Unknown | |
| Previous Owner | $37,500 | Credit Line Revolving | |
| Previous Owner | $150,000 | Purchase Money Mortgage | |
| Previous Owner | $145,000 | Unknown | |
| Previous Owner | $40,000 | Unknown | |
| Previous Owner | $25,000 | Stand Alone Second | |
| Previous Owner | $100,000 | Unknown | |
| Previous Owner | $10,000 | Credit Line Revolving | |
| Closed | $28,125 | No Value Available |
Similar Homes in Charlotte, NC
Source: Canopy MLS (Canopy Realtor® Association)
MLS Number: 4244201
APN: 129-111-31
- 4018 Capital Ridge Ct
- 1211 Pinecrest Ave
- 3126 Creighton Dr
- 3709 Commonwealth Ave
- 3427 Eastway Dr
- 3724 Commonwealth Ave
- 3337 Eastway Dr
- 1045 Dresden Dr W
- 1736 Woodland Dr
- 5005 Sovereignty Ct
- 1147 Norland Rd
- 3010 Uxbridge Woods Ct Unit 3010
- 1503 Briar Creek Rd Unit B
- 4027 Capital Ridge Ct Unit 10
- 1509 Briar Creek Rd Unit B
- 1535 Briar Creek Rd Unit A
- 1529 Briar Creek Rd Unit 1A
- 1839 Woodland Dr
- 11204 Cardinal Dr
- 11205 Cardinal Dr
