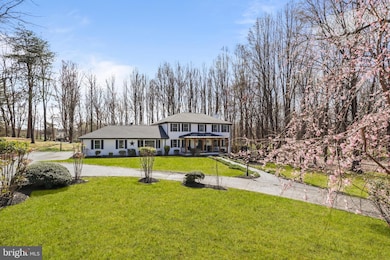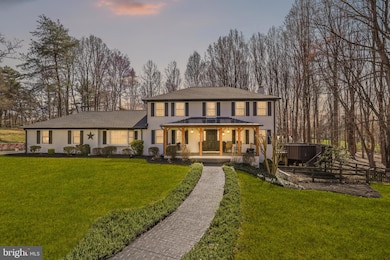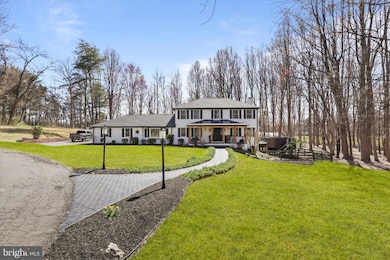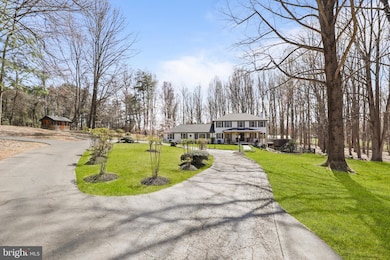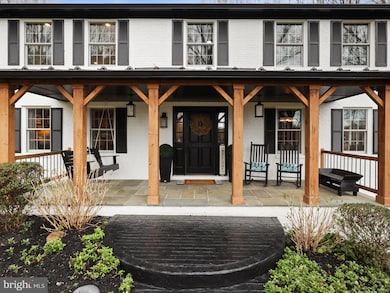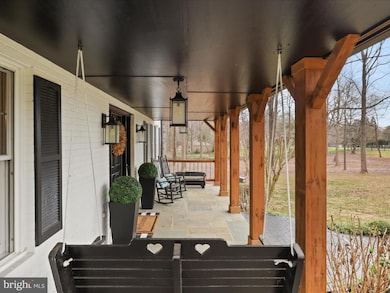
13101 Laurel Glen Rd Clifton, VA 20124
Clifton NeighborhoodEstimated payment $10,214/month
Highlights
- Horses Allowed On Property
- Spa
- Eat-In Gourmet Kitchen
- Union Mill Elementary School Rated A-
- Rooftop Deck
- Panoramic View
About This Home
Stunning all brick colonial that looks like it's straight from the pages of Architectural Digest.
Professionally decorated – and updated throughout – you will love the privacy of the 5-acre flat lot and its proximity to everything – including the charming town of Clifton.
A beautiful covered entryway greets you as you walk into this amazing 5 bed, 3.5 bath home.
New roof in 2025, including the accent metal roof with oversized gutters and gutter guards. Fully renovated kitchen in 2025 with quartz countertops, seated bar area, white soft-close cabinetry, beveled mirror tile backsplash and all new LG appliances. The primary bath was updated in 2023 and has a double shower with a separate sauna and quartz countertops. The entire interior of the home was just repainted this year and all new LVP flooring was installed on the main and lower levels in 2024. Hardwood floors on the upper level.
The home features three fireplaces — including one in the primary bedroom, a family room with a wood-ceiling accent, a three- level extension on the back of the home, with a wall of windows on the main level, multiple decks, including one off the primary suite – that is completely private and has a TV for your viewing pleasure and a fire pit! The main-level office has built in bookshelves with a large picture window. All updated lighting throughout the home is from Arhaus and Restoration Hardware. New LG Washer and dryer in 2025. The expansive walk-out basement has a full bedroom, fully updated bath, large recreation room, an exercise room and plenty of storage. New water treatment system installed in 2024.
Get ready to fall in love with the extra-large patio and pavilion that was added in 2023. A great place to do all your outdoor living. A walkway from the home to the patio was just installed in March of 2025. Two-tiered rear deck with a 6 seat Jacuzzi hot tub, professionally serviced and maintained. A new, oversized storage shed was added in 2024, the entire exterior of the home was painted in 2023. The yard.. has plenty of space to add a pool or play a full game of soccer or football. A great fire pit, a long-private driveway, mature trees adding privacy and so much more. Perimeter fence plus a smaller fenced area for your pets.
Over 400k in upgrades have been recently made to this exquisite and inviting home.
Both the well and septic were inspected in 2024 with the septic being pumped at that time as well.
Home is close to all the major commuting routes and plenty of shopping and restaurants are nearby. The popular town of Clifton is just a short distance away.
Country living at its best all while being close to it all. An absolute stunner!!
Home Details
Home Type
- Single Family
Est. Annual Taxes
- $11,949
Year Built
- Built in 1980
Lot Details
- 5 Acre Lot
- Back Yard Fenced
- No Through Street
- Private Lot
- Premium Lot
- Backs to Trees or Woods
- Property is in excellent condition
- Property is zoned 030
HOA Fees
- $8 Monthly HOA Fees
Parking
- 2 Car Attached Garage
- Garage Door Opener
- Circular Driveway
Property Views
- Panoramic
- Scenic Vista
- Woods
Home Design
- Colonial Architecture
- Brick Exterior Construction
- Asphalt Roof
- Stone Siding
Interior Spaces
- Property has 3 Levels
- Open Floorplan
- Wet Bar
- Beamed Ceilings
- Ceiling Fan
- Skylights
- 3 Fireplaces
- Wood Burning Fireplace
- Fireplace With Glass Doors
- Electric Fireplace
- Replacement Windows
- French Doors
- Sliding Doors
- Six Panel Doors
- Family Room Off Kitchen
- Sitting Room
- Living Room
- Dining Room
- Den
- Recreation Room
- Home Gym
Kitchen
- Eat-In Gourmet Kitchen
- Breakfast Room
- Stove
- Microwave
- Ice Maker
- Dishwasher
- Kitchen Island
- Upgraded Countertops
- Disposal
Flooring
- Wood
- Luxury Vinyl Plank Tile
- Luxury Vinyl Tile
Bedrooms and Bathrooms
- En-Suite Primary Bedroom
- En-Suite Bathroom
- Walk-In Closet
- Whirlpool Bathtub
- Walk-in Shower
Laundry
- Laundry on main level
- Dryer
- Washer
Finished Basement
- Walk-Out Basement
- Exterior Basement Entry
Outdoor Features
- Spa
- Rooftop Deck
- Patio
- Shed
- Play Equipment
- Porch
Schools
- Union Mill Elementary School
- Liberty Middle School
- Centreville High School
Horse Facilities and Amenities
- Horses Allowed On Property
Utilities
- Forced Air Zoned Heating and Cooling System
- Air Source Heat Pump
- Vented Exhaust Fan
- Water Treatment System
- Well
- Electric Water Heater
- Septic Equal To The Number Of Bedrooms
Community Details
- Association fees include road maintenance, snow removal
- Laurel Glen HOA
- Laurel Glen Community
- Laurel Glen Subdivision
Listing and Financial Details
- Tax Lot 13A
- Assessor Parcel Number 0663 06 0013A
Map
Home Values in the Area
Average Home Value in this Area
Tax History
| Year | Tax Paid | Tax Assessment Tax Assessment Total Assessment is a certain percentage of the fair market value that is determined by local assessors to be the total taxable value of land and additions on the property. | Land | Improvement |
|---|---|---|---|---|
| 2024 | $11,950 | $1,031,470 | $521,000 | $510,470 |
| 2023 | $11,640 | $1,031,470 | $521,000 | $510,470 |
| 2022 | $10,179 | $890,140 | $514,000 | $376,140 |
| 2021 | $9,326 | $794,680 | $486,000 | $308,680 |
| 2020 | $8,894 | $751,480 | $486,000 | $265,480 |
| 2019 | $8,882 | $750,480 | $485,000 | $265,480 |
| 2018 | $8,693 | $755,900 | $485,000 | $270,900 |
| 2017 | $8,776 | $755,900 | $485,000 | $270,900 |
| 2016 | $8,757 | $755,900 | $485,000 | $270,900 |
| 2015 | $8,265 | $740,590 | $475,000 | $265,590 |
| 2014 | $8,246 | $740,590 | $475,000 | $265,590 |
Property History
| Date | Event | Price | Change | Sq Ft Price |
|---|---|---|---|---|
| 04/10/2025 04/10/25 | Price Changed | $1,650,000 | -2.7% | $365 / Sq Ft |
| 03/27/2025 03/27/25 | For Sale | $1,695,000 | +114.6% | $375 / Sq Ft |
| 07/18/2016 07/18/16 | Sold | $790,000 | -1.2% | $168 / Sq Ft |
| 06/09/2016 06/09/16 | Pending | -- | -- | -- |
| 06/03/2016 06/03/16 | Price Changed | $799,900 | -3.6% | $170 / Sq Ft |
| 05/20/2016 05/20/16 | For Sale | $830,000 | -- | $176 / Sq Ft |
Deed History
| Date | Type | Sale Price | Title Company |
|---|---|---|---|
| Warranty Deed | $790,000 | Walker Title Llc |
Mortgage History
| Date | Status | Loan Amount | Loan Type |
|---|---|---|---|
| Open | $748,000 | VA | |
| Previous Owner | $474,000 | New Conventional |
Similar Homes in Clifton, VA
Source: Bright MLS
MLS Number: VAFX2225828
APN: 0663-06-0013A
- 13011 Colt Dr
- 13310 Compton Rd
- 5920 Doyle Rd
- 5951 Clifton Rd
- 13530 Compton Rd
- 13613 White Stone Ct
- 12905 Compton Rd
- 6414 Battle Rock Dr
- 13005 Compton Rd
- 6830 Clifton Rd
- 6600 Castle Ridge Rd
- 13850 Stonebrook Ct
- 12501 Easter Ln
- 5726 Walcott Ave
- 13514 Moss Glen Rd
- 5701 Colchester Rd
- 12828 Great Oak Ln
- 5616 Braddock Farms Way
- 12609 Braddock Rd
- 12304 Popes Head Rd

