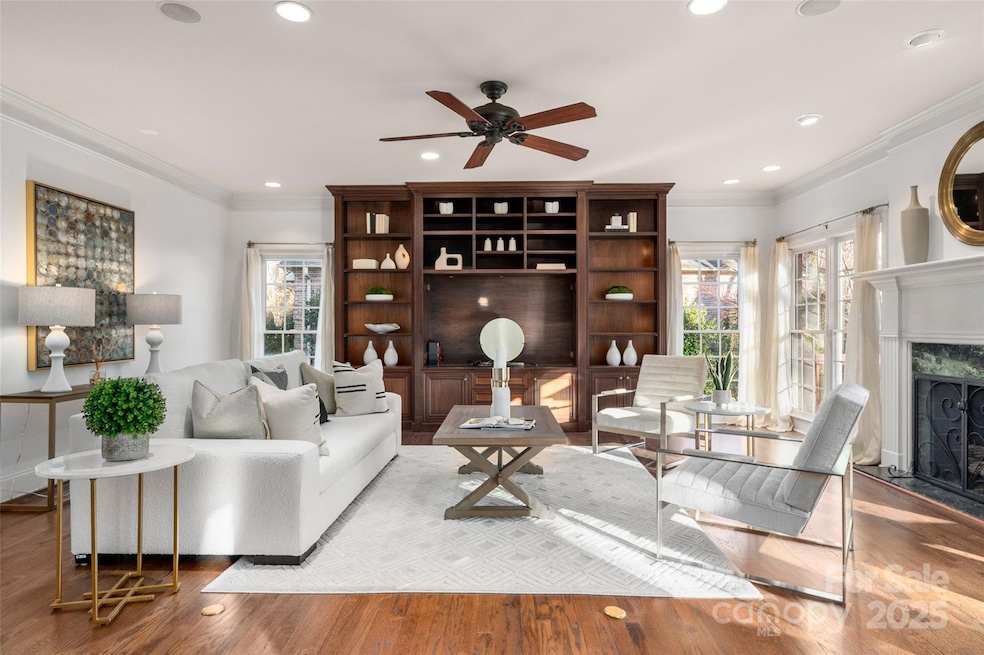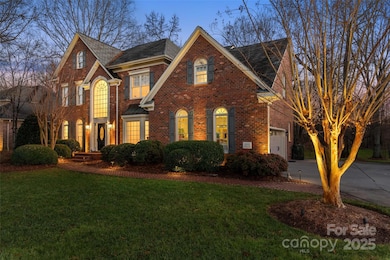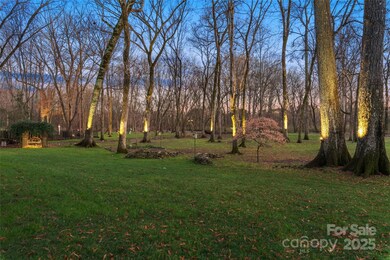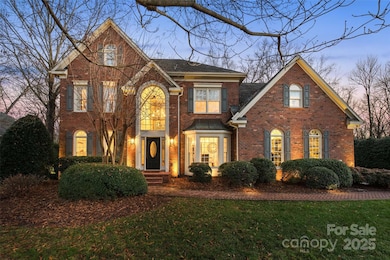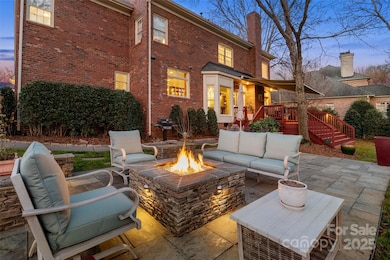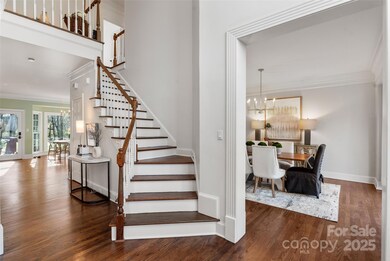
13101 Whisper Creek Dr Charlotte, NC 28277
Providence NeighborhoodEstimated payment $7,522/month
Highlights
- Golf Course Community
- Open Floorplan
- Wooded Lot
- Ardrey Kell High Rated A+
- Deck
- Transitional Architecture
About This Home
This move-in ready, all brick Providence Country Club home is situated on a large, private lot (.8 acre). Flanking the bright 2 story foyer as you enter, you'll find a private office/LR and formal DR, both leading into an expansive open family room and chef's kitchen. The kitchen features granite tops, an island, a bar area with refrigerated drawers, plumbed for water/ice, and extra cabinetry in butler's pantry. Newly stained hdwd floors and fresh paint throughout. Step outside to the spacious deck with retractable awning or cozy up on the patio with the firepit and grill while you enjoy nature in this serene and private backyard. Upstairs, the beautiful hdwds flow from the hall into the primary. 3 spacious secondary BR's upstairs include one with an en-suite bathroom. The large bonus room has it's own private full bath and back staircase. Located near Waverly, Blakeney, and the Ballantyne Bowl. Zoned for top-rated schools. Easy access to 485. Don’t miss this opportunity!
Listing Agent
Helen Adams Realty Brokerage Email: vdang@helenadamsrealty.com License #266416

Co-Listing Agent
Helen Adams Realty Brokerage Email: vdang@helenadamsrealty.com License #143754
Home Details
Home Type
- Single Family
Est. Annual Taxes
- $5,977
Year Built
- Built in 1995
Lot Details
- Level Lot
- Irrigation
- Wooded Lot
- Property is zoned N1-A
HOA Fees
- $47 Monthly HOA Fees
Parking
- 2 Car Attached Garage
Home Design
- Transitional Architecture
- Four Sided Brick Exterior Elevation
Interior Spaces
- 2-Story Property
- Open Floorplan
- Central Vacuum
- Built-In Features
- Bar Fridge
- Insulated Windows
- Window Treatments
- Living Room with Fireplace
- Crawl Space
- Pull Down Stairs to Attic
- Home Security System
- Laundry Room
Kitchen
- Double Oven
- Electric Oven
- Gas Cooktop
- Microwave
- Plumbed For Ice Maker
- Dishwasher
- Kitchen Island
- Disposal
Flooring
- Wood
- Tile
Bedrooms and Bathrooms
- 4 Bedrooms
- Walk-In Closet
Outdoor Features
- Deck
- Terrace
- Fire Pit
- Outdoor Gas Grill
Schools
- Polo Ridge Elementary School
- Rea Farms Steam Academy Middle School
- Ardrey Kell High School
Utilities
- Central Air
- Heating System Uses Natural Gas
- Fiber Optics Available
Listing and Financial Details
- Assessor Parcel Number 229-402-14
Community Details
Overview
- Hawthorne Association
- Providence Country Club Subdivision
- Mandatory home owners association
Recreation
- Golf Course Community
- Tennis Courts
Map
Home Values in the Area
Average Home Value in this Area
Tax History
| Year | Tax Paid | Tax Assessment Tax Assessment Total Assessment is a certain percentage of the fair market value that is determined by local assessors to be the total taxable value of land and additions on the property. | Land | Improvement |
|---|---|---|---|---|
| 2023 | $5,977 | $866,200 | $237,500 | $628,700 |
| 2022 | $5,977 | $619,400 | $190,000 | $429,400 |
| 2021 | $5,977 | $619,400 | $190,000 | $429,400 |
| 2020 | $6,084 | $619,400 | $190,000 | $429,400 |
| 2019 | $6,069 | $619,400 | $190,000 | $429,400 |
| 2018 | $6,545 | $493,300 | $113,400 | $379,900 |
| 2016 | $6,439 | $493,300 | $113,400 | $379,900 |
| 2015 | $6,427 | $493,300 | $113,400 | $379,900 |
| 2014 | $6,398 | $0 | $0 | $0 |
Property History
| Date | Event | Price | Change | Sq Ft Price |
|---|---|---|---|---|
| 04/21/2025 04/21/25 | Price Changed | $1,250,000 | -1.6% | $339 / Sq Ft |
| 03/25/2025 03/25/25 | Price Changed | $1,270,000 | -1.2% | $344 / Sq Ft |
| 03/18/2025 03/18/25 | Price Changed | $1,285,000 | -1.2% | $348 / Sq Ft |
| 03/01/2025 03/01/25 | Price Changed | $1,300,000 | -1.9% | $352 / Sq Ft |
| 02/25/2025 02/25/25 | Price Changed | $1,325,000 | -1.1% | $359 / Sq Ft |
| 02/12/2025 02/12/25 | Price Changed | $1,340,000 | -0.7% | $363 / Sq Ft |
| 01/03/2025 01/03/25 | For Sale | $1,350,000 | +8.4% | $366 / Sq Ft |
| 05/01/2023 05/01/23 | Sold | $1,245,000 | +8.3% | $338 / Sq Ft |
| 04/02/2023 04/02/23 | Pending | -- | -- | -- |
| 03/31/2023 03/31/23 | For Sale | $1,150,000 | -- | $312 / Sq Ft |
Deed History
| Date | Type | Sale Price | Title Company |
|---|---|---|---|
| Warranty Deed | $1,245,000 | Tryon Title |
Mortgage History
| Date | Status | Loan Amount | Loan Type |
|---|---|---|---|
| Open | $800,000 | New Conventional | |
| Previous Owner | $320,000 | Credit Line Revolving | |
| Previous Owner | $50,000 | Credit Line Revolving | |
| Previous Owner | $320,850 | Unknown | |
| Previous Owner | $292,450 | Unknown |
Similar Homes in the area
Source: Canopy MLS (Canopy Realtor® Association)
MLS Number: 4207268
APN: 229-402-14
- 318 Montrose Dr
- 12905 Bullock Greenway Blvd
- 314 Royal Crescent Ln
- 6614 Flat Creek Dr
- 12201 Pine Valley Club Dr
- 510 Ancient Oaks Ln
- 12731 Bullock Greenway Blvd
- 6236 Old Corral St
- 12727 Bullock Greenway Blvd
- 6307 Old Corral St
- 9652 Alma Blount Blvd
- 423 Oakmont Ln
- 9640 Alma Blount Blvd
- 8710 Chewton Glen Dr
- 10811 Old Tayport Place
- 6202 Providence Country Club Dr
- 9011 Pine Laurel Dr
- 9331 Hanworth Trace Dr
- 10314 Threatt Woods Dr
- 227 Tyndale Ct
