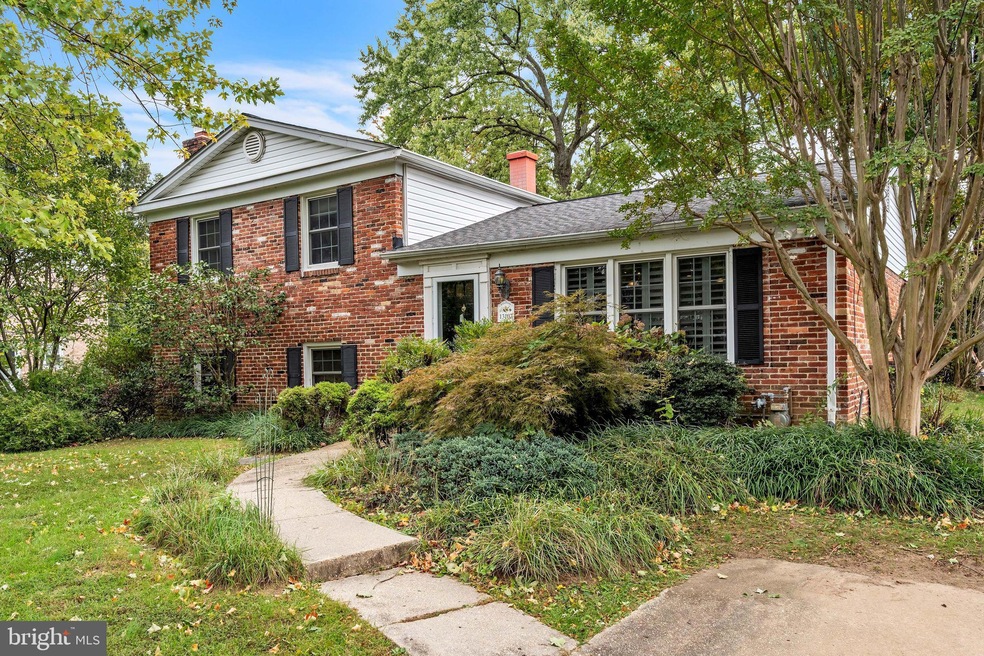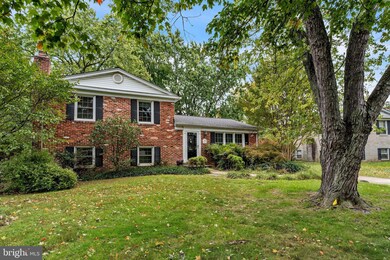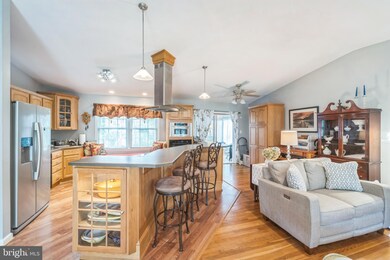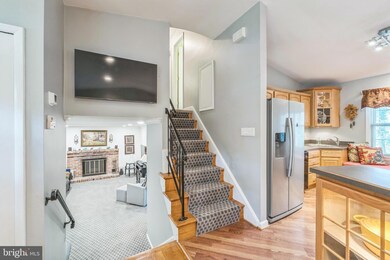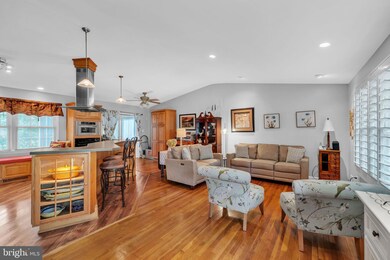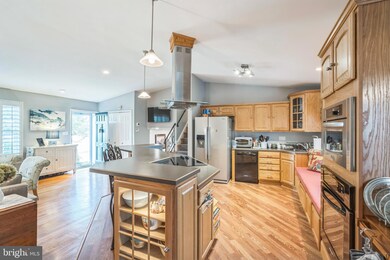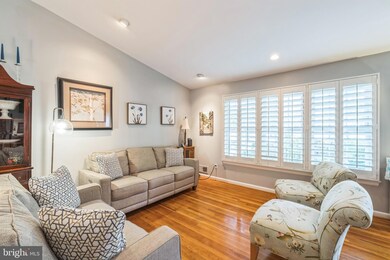
13102 Foxhall Dr Silver Spring, MD 20906
Highlights
- 1 Fireplace
- No HOA
- 90% Forced Air Heating and Cooling System
About This Home
As of November 2024Welcome to 13102 Foxhall Drive, a meticulously maintained gem in the sought-after Foxhall neighborhood. This charming residence features an open floor plan, flooded with natural light and ample storage throughout. The main level showcases gleaming hardwood floors and an updated kitchen, perfect for culinary enthusiasts.
Enjoy seamless indoor-outdoor living with a sunroom off the dining area, leading to a magnificent backyard, ideal for hosting gatherings or simply enjoying serene views. Upstairs, you will find three spacious bedrooms and two full baths, while the cozy lower level offers a warm living area complete with a wood-burning fireplace, an additional fourth bedroom, and a powder room.
The home also includes a spacious laundry room and plenty of utility and storage space in the basement. Recent upgrades include a new roof (2018) and a brand-new HVAC system (May 2024). Outdoor lovers will appreciate the beautiful landscaping, featuring seven hydrangeas, a magnolia tree, forsythia, and crepe myrtles. This home truly has it all. Schedule your showing today!
Home Details
Home Type
- Single Family
Est. Annual Taxes
- $5,573
Year Built
- Built in 1964
Lot Details
- 0.25 Acre Lot
- Property is zoned R90
Parking
- Driveway
Home Design
- Split Level Home
- Brick Exterior Construction
- Brick Foundation
Interior Spaces
- Property has 4 Levels
- 1 Fireplace
- Finished Basement
Bedrooms and Bathrooms
Utilities
- 90% Forced Air Heating and Cooling System
- Electric Water Heater
Community Details
- No Home Owners Association
- Foxhall Subdivision
Listing and Financial Details
- Tax Lot 16
- Assessor Parcel Number 161301391275
Map
Home Values in the Area
Average Home Value in this Area
Property History
| Date | Event | Price | Change | Sq Ft Price |
|---|---|---|---|---|
| 11/15/2024 11/15/24 | Sold | $602,200 | +0.4% | $336 / Sq Ft |
| 10/16/2024 10/16/24 | For Sale | $599,999 | -- | $334 / Sq Ft |
Tax History
| Year | Tax Paid | Tax Assessment Tax Assessment Total Assessment is a certain percentage of the fair market value that is determined by local assessors to be the total taxable value of land and additions on the property. | Land | Improvement |
|---|---|---|---|---|
| 2024 | $5,573 | $420,633 | $0 | $0 |
| 2023 | $4,579 | $396,467 | $0 | $0 |
| 2022 | $4,070 | $372,300 | $179,700 | $192,600 |
| 2021 | $3,671 | $358,800 | $0 | $0 |
| 2020 | $3,671 | $345,300 | $0 | $0 |
| 2019 | $3,487 | $331,800 | $179,700 | $152,100 |
| 2018 | $3,463 | $331,800 | $179,700 | $152,100 |
| 2017 | $3,518 | $331,800 | $0 | $0 |
| 2016 | -- | $335,100 | $0 | $0 |
| 2015 | $3,173 | $329,900 | $0 | $0 |
| 2014 | $3,173 | $324,700 | $0 | $0 |
Mortgage History
| Date | Status | Loan Amount | Loan Type |
|---|---|---|---|
| Open | $602,200 | VA | |
| Closed | $602,200 | VA | |
| Previous Owner | $78,500 | Credit Line Revolving | |
| Previous Owner | $306,075 | New Conventional | |
| Previous Owner | $352,000 | Stand Alone Refi Refinance Of Original Loan |
Deed History
| Date | Type | Sale Price | Title Company |
|---|---|---|---|
| Deed | $602,200 | Old Republic National Title In | |
| Deed | $602,200 | Old Republic National Title In | |
| Deed | $197,000 | -- |
Similar Homes in the area
Source: Bright MLS
MLS Number: MDMC2151622
APN: 13-01391275
- 12917 Estelle Rd
- 3116 Helsel Dr
- 12911 Valleywood Dr
- 13116 Estelle Rd
- 12929 Valleywood Dr
- 13131 Holdridge Rd
- 2531 Auden Dr
- 123 Klee Alley
- 13102 Bluhill Rd
- 2715 Terrapin Rd
- 3414 Farthing Dr
- 2303 Greenery Ln Unit 2034
- 3005 Newton St
- 12702 Goodhill Rd
- 2202 Greenery Ln Unit 301
- 13013 Connecticut Ave
- 3011 Bluff Point Ln
- 3604 Ralph Rd
- 12212 Judson Rd
- 3213 Henderson Ave
